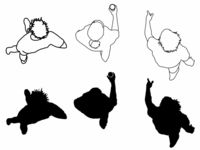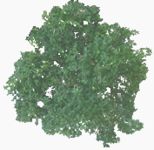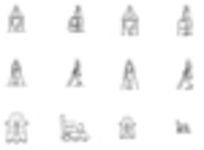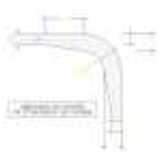
emergency access r...
emergency access road, min. radius - Germany
emergency access road, min. radius
Description:: emergency access road, min. radius - Germany
author(s): (only for registered users)
Added on: 2008-Nov-26
file size: 70.84 Kb
File Type: 2D AutoCAD Blocks (.dwg or .dxf)
Downloads: 286
Rating: 7.3 (7 Votes)
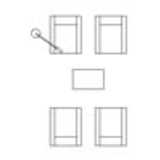
different living r...
living room suites, also for libraries and terrase[...]
different living room suites
Description:: living room suites, also for libraries and terrases.
author(s): (only for registered users)
Added on: 2010-Apr-12
file size: 20.52 Kb
File Type: 2D AutoCAD Blocks (.dwg or .dxf)
Downloads: 203
Rating: 7.3 (7 Votes)
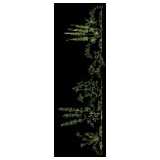
Elevation of Grass...
Grass an bushes as line drawings for CAD designs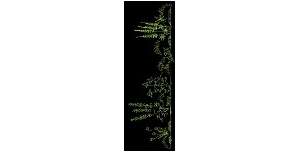
Elevation of Grass and Bushes
Description:: Grass an bushes as line drawings for CAD designs
author(s): (only for registered users)
Added on: 2011-Nov-10
file size: 52.87 Kb
File Type: 2D AutoCAD Blocks (.dwg or .dxf)
Downloads: 533
Rating: 7.3 (13 Votes)
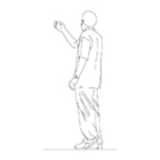
Man gesticulating
DWG Drawing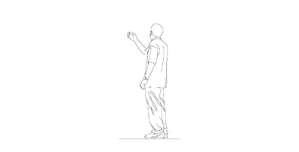
Man gesticulating
Description:: DWG Drawing
author(s): (only for registered users)
Added on: 2007-Jul-17
file size: 39.04 Kb
File Type: 2D AutoCAD Blocks (.dwg or .dxf)
Downloads: 167
Rating: 7.3 (6 Votes)
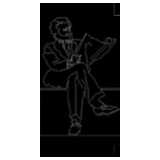
Sitting Man readin...
Sitting man with a beard, reading the newspaper.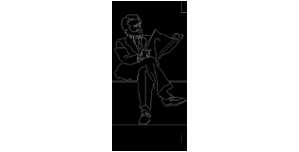
Sitting Man reading Newspaper
Description:: Sitting man with a beard, reading the newspaper.
author(s): (only for registered users)
Added on: 2008-Apr-28
file size: 21.83 Kb
File Type: 2D AutoCAD Blocks (.dwg or .dxf)
Downloads: 36
Rating: 7.3 (3 Votes)
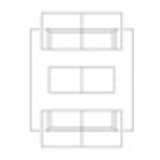
living room suite
living room suite with two couches.
living room suite
Description:: living room suite with two couches.
author(s): (only for registered users)
Added on: 2008-Dec-18
file size: 20.02 Kb
File Type: 2D AutoCAD Blocks (.dwg or .dxf)
Downloads: 151
Rating: 7.3 (6 Votes)
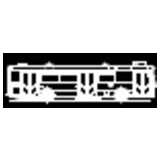
Bus side view
Mercedes Bus in side elevation
Bus side view
Description:: Mercedes Bus in side elevation
author(s): (only for registered users)
Added on: 2009-Aug-13
file size: 15.78 Kb
File Type: 2D AutoCAD Blocks (.dwg or .dxf)
Downloads: 96
Rating: 7.3 (9 Votes)
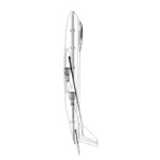
Airplane, Boeing
Elevation as line drawing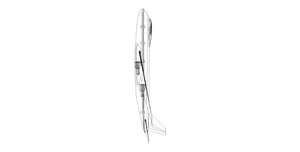
Airplane, Boeing
Description:: Elevation as line drawing
author(s): (only for registered users)
Added on: 2009-Nov-12
file size: 50.08 Kb
File Type: 2D AutoCAD Blocks (.dwg or .dxf)
Downloads: 59
Rating: 7.3 (3 Votes)
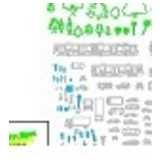
Cars, people, tree...
Large file with many icons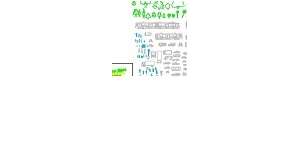
Cars, people, trees, furniture, symbols, etc.
Description:: Large file with many icons
author(s): (only for registered users)
Added on: 2014-Jun-16
file size: 10.42 MB
File Type: 2D AutoCAD Blocks (.dwg or .dxf)
Downloads: 280
Rating: 7.3 (12 Votes)
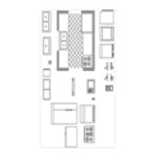
Miscellaneous Kitc...
For AutoCAD floor plans and elevations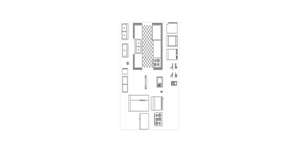
Miscellaneous Kitchen Elements
Description:: For AutoCAD floor plans and elevations
author(s): (only for registered users)
Added on: 2009-Jun-22
file size: 33.29 Kb
File Type: 2D AutoCAD Blocks (.dwg or .dxf)
Downloads: 920
Rating: 7.4 (31 Votes)
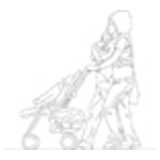
Couple with buggy,...
side elevation, dwg drawing
Couple with buggy, side view
Description:: side elevation, dwg drawing
author(s): (only for registered users)
Added on: 2007-Jul-17
file size: 87.43 Kb
File Type: 2D AutoCAD Blocks (.dwg or .dxf)
Downloads: 144
Rating: 7.4 (5 Votes)
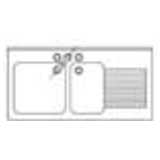
Miscellaneous Kitc...
stove, sink, kitchen elements
Miscellaneous Kitchen Elements
Description:: stove, sink, kitchen elements
author(s): (only for registered users)
Added on: 2007-Oct-14
file size: 41.41 Kb
File Type: 2D AutoCAD Blocks (.dwg or .dxf)
Downloads: 826
Rating: 7.4 (32 Votes)


