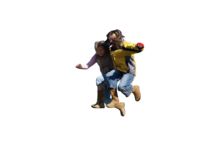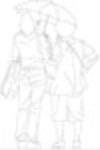- Description:
- This comprehensive DWG drawing includes various objects in top and differend side elevation. Objects are for example a vehicle for transportation of disabled people, a wheel chair, a electric wheelchair, crutches, disabled symbol etc. Most objects include a user (man oder woman).
These objects a helpful when planning a hospital, retirement home or foster home. - author(s):
- (only for registered users)
- file size:
- 263.24 Kb
- File format:
- .zip
- File Type:
- 2D AutoCAD Blocks (.dwg or .dxf)
- File version:
- AutoCAD 2007
- Object Type:
- 2D Accessoires
- Downloads:
- 161
- License types:
- This download is available under the following license terms:
- Legacy License
The Legacy License grants the User the following use:
- To use the content provided solely for private, non-commercial purposes.
- No transfer, delegation or sub-licensing.
USER REVIEWS
» Rate this CAD object- Ratings (7)Ø Rating: 7.57High Rating: 10Low Rating: 5










1 2 3 4 5 6 7 8 9 10








Comments: (4):
Gute Basis für die Planung im Bereich Altenheim und Krankenhaus. Einzelne An- bzw. Draufsichten fehlen noch. Und die unterschiedlichen Massstäbe nerven tatsächlich etwas.
form4 has at CAD Objects and Libraries 14 objects with a user's average rating 7.7.
Die Blöcke wären noch besser, wenn Sie im gleichen Maßstab wären ... und die zusammengehörenden Blöcke (Draufsicht, Seitenansicht, Vorderansicht) korrekt gezeichnet wären. Beispiel: Die Position der Räder variert von Draufsicht zu Seitenansicht.
Perlchen has at CAD Objects and Libraries 2 objects with a user's average rating 5.5.
Gute Grundlage für barrierefeies Wohnen.
Dodenhoff has at CAD Objects and Libraries 3 objects with a user's average rating 8.3.
Gute Grundlage mit Rollstuhl, Rolator, Krücke und Blindenstock, allerdings feheln zwei Aufsichten.
raumblut has at CAD Objects and Libraries 1 objects with a user's average rating 6.0.