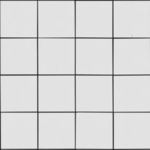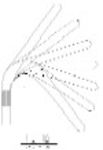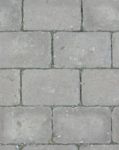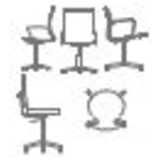
Chairs diverse
Top and Side Views
Chairs diverse
Description:: Top and Side Views
dwg 2007author(s): (only for registered users)
Added on: 2010-Dec-07
file size: 41.90 Kb
File Type: 2D AutoCAD Blocks (.dwg or .dxf)
Downloads: 712
Rating: 7.5 (11 Votes)

Wheelchair, top el...
top elevation far a wheelchair.
Wheelchair, top elevaiton
Description:: top elevation far a wheelchair.
author(s): (only for registered users)
Added on: 2008-Dec-10
file size: 297.58 Kb
File Type: 2D AutoCAD Blocks (.dwg or .dxf)
Downloads: 321
Rating: 7.5 (13 Votes)
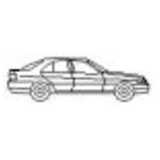
Mercedes C-Klasse ...
notchback limousine
Mercedes C-Klasse Limousine
Description:: notchback limousine
C-Classauthor(s): (only for registered users)
Added on: 2007-Feb-15
file size: 9.68 Kb
File Type: 2D AutoCAD Blocks (.dwg or .dxf)
Downloads: 43
Rating: 7.5 (4 Votes)
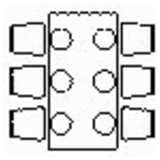
Table for six
Table (1600x800mm) plus 6 chairs
Table for six
Description:: Table (1600x800mm) plus 6 chairs
author(s): (only for registered users)
Added on: 2007-Jun-20
file size: 12.81 Kb
File Type: 2D AutoCAD Blocks (.dwg or .dxf)
Downloads: 443
Rating: 7.5 (14 Votes)
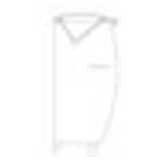
trash container
side view
trash container
Description:: side view
author(s): (only for registered users)
Added on: 2007-Jun-23
file size: 8.34 Kb
File Type: 2D AutoCAD Blocks (.dwg or .dxf)
Downloads: 27
Rating: 7.5 (2 Votes)
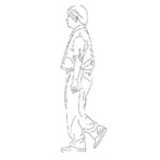
Man, walking, side...
Side elevation DWG line drawing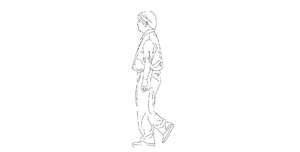
Man, walking, side view
Description:: Side elevation DWG line drawing
author(s): (only for registered users)
Added on: 2007-Jul-17
file size: 16.02 Kb
File Type: 2D AutoCAD Blocks (.dwg or .dxf)
Downloads: 66
Rating: 7.5 (2 Votes)
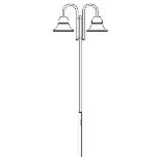
Street Lighting
Street lighting elevation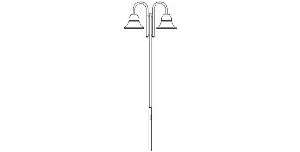
Street Lighting
Description:: Street lighting elevation
author(s): (only for registered users)
Added on: 2008-Mar-27
file size: 7.22 Kb
File Type: 2D AutoCAD Blocks (.dwg or .dxf)
Downloads: 143
Rating: 7.5 (2 Votes)

Living Room Suite
1:100 detailing
Living Room Suite
Description:: 1:100 detailing
author(s): (only for registered users)
Added on: 2008-Jun-24
file size: 6.42 Kb
File Type: 2D AutoCAD Blocks (.dwg or .dxf)
Downloads: 273
Rating: 7.5 (6 Votes)
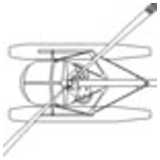
Small Helicopert, ...
format: dwg2000 unit: cm; probably Hughes 300 with[...]
Small Helicopert, top view
Description:: format: dwg2000 unit: cm; probably Hughes 300 with water vats.
author(s): (only for registered users)
Added on: 2008-Sep-12
file size: 18.79 Kb
File Type: 2D AutoCAD Blocks (.dwg or .dxf)
Downloads: 21
Rating: 7.5 (2 Votes)
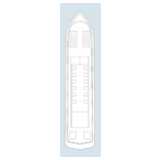
Boat, yacht, top v...
simple top vie of a yacht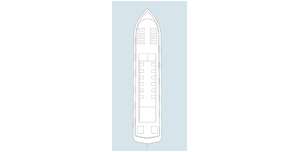
Boat, yacht, top view
Description:: simple top vie of a yacht
author(s): (only for registered users)
Added on: 2009-Jun-22
file size: 36.91 Kb
File Type: 2D AutoCAD Blocks (.dwg or .dxf)
Downloads: 130
Rating: 7.5 (2 Votes)
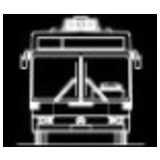
Bus, front view
Mercedes Bus
Bus, front view
Description:: Mercedes Bus
author(s): (only for registered users)
Added on: 2009-Aug-13
file size: 9.62 Kb
File Type: 2D AutoCAD Blocks (.dwg or .dxf)
Downloads: 239
Rating: 7.5 (8 Votes)

articulated bus, ...
line drawing
articulated bus, side elevation
Description:: line drawing
author(s): (only for registered users)
Added on: 2009-Aug-13
file size: 27.67 Kb
File Type: 2D AutoCAD Blocks (.dwg or .dxf)
Downloads: 25
Rating: 7.5 (4 Votes)
