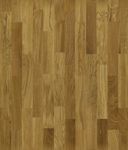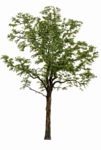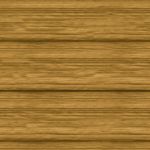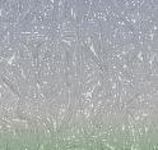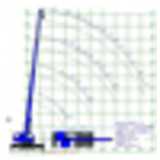
Mobile crane Gottw...
Floor plan and side view of a mobile crane Gottwal[...]
Mobile crane Gottwald AMK 31-21 with load chart
Description:: Floor plan and side view of a mobile crane Gottwald AMK 31-21 with capacities and support dimensions, good for work preparation
author(s): (only for registered users)
Added on: 2015-Jan-27
file size: 39.43 Kb
File Type: 2D AutoCAD Blocks (.dwg or .dxf)
Downloads: 63
Rating: 7.0 (2 Votes)
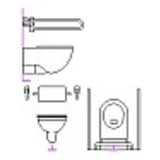
WC for disabled pe...
Disabled toilet with grab bars and back support fo[...]
WC for disabled persons
Description:: Disabled toilet with grab bars and back support for wall cistern
floor plan, side and front viewauthor(s): (only for registered users)
Added on: 2015-Jun-11
file size: 43.42 Kb
File Type: 2D AutoCAD Blocks (.dwg or .dxf)
Downloads: 73
Rating: 7.0 (1 Vote)
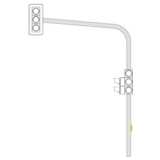
Traffic lights
The block can be used in cross-sections in road co[...]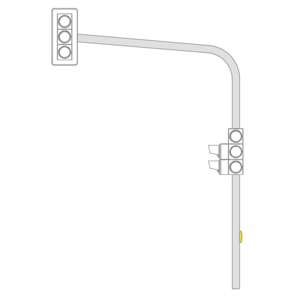
Traffic lights
Description:: The block can be used in cross-sections in road construction and shows also a pedestrian traffic signal with request buttons
author(s): (only for registered users)
Added on: 2016-May-03
file size: 356.77 Kb
File Type: 2D AutoCAD Blocks (.dwg or .dxf)
Downloads: 82
Rating: 7.0 (1 Vote)
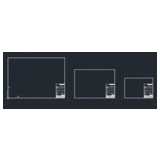
Plan formats templ...
Plan formats A4 to A0 with titleblocks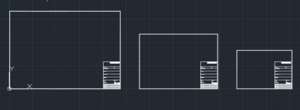
Plan formats template ÖNORM
Description:: Plan formats A4 to A0 with titleblocks
author(s): (only for registered users)
Added on: 2016-Dec-27
file size: 38.96 Kb
File Type: 2D AutoCAD Blocks (.dwg or .dxf)
Downloads: 49
Rating: 7.0 (1 Vote)
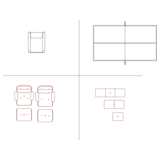
Various seating fu...
Lounge Chair [...]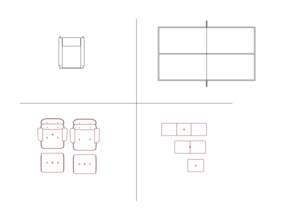
Various seating furniture
Description:: Lounge Chair
Morrisson Bench
Relax armchair
table tennis tableauthor(s): (only for registered users)
Added on: 2018-Aug-30
file size: 151.38 Kb
File Type: 2D AutoCAD Blocks (.dwg or .dxf)
Downloads: 41
Rating: 7.0 (1 Vote)
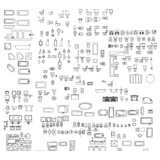
400+ Sanitary obje...
Sanitary collection with hundreds of objects such [...]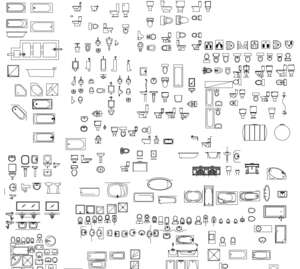
400+ Sanitary objects
Description:: Sanitary collection with hundreds of objects such as sinks, toilets, urinals, bathtubs, shower trays
author(s): (only for registered users)
Added on: 2021-Mar-30
file size: 1.44 MB
File Type: 2D AutoCAD Blocks (.dwg or .dxf)
Downloads: 80
Rating: 7.0 (4 Votes)
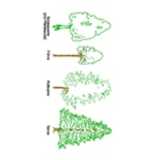
4 conifers: alder,...
4 trees:[...]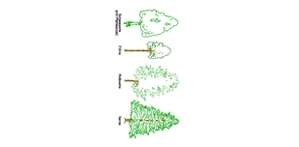
4 conifers: alder, pine,copper beech und fir
Description:: 4 trees:
- common alder (Alnus glutinosa)
- pine
- copper beech (Fagus silvatica)
- fir (tree)author(s): (only for registered users)
Added on: 2009-Oct-15
file size: 1.19 MB
File Type: 2D AutoCAD Blocks (.dwg or .dxf)
Downloads: 455
Rating: 7.1 (15 Votes)
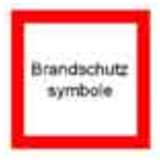
Miscellaneous fire...
fire-protection symbols
Miscellaneous fire-protection symbols
Description:: fire-protection symbols
author(s): (only for registered users)
Added on: 2011-Nov-27
file size: 175.94 Kb
File Type: 2D AutoCAD Blocks (.dwg or .dxf)
Downloads: 221
Rating: 7.1 (9 Votes)
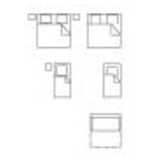
Beds
Single and double beds; sofa bed
Beds
Description:: Single and double beds; sofa bed
author(s): (only for registered users)
Added on: 2014-Jan-18
file size: 6.61 Kb
File Type: 2D AutoCAD Blocks (.dwg or .dxf)
Downloads: 300
Rating: 7.1 (9 Votes)
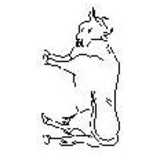
Cow 2D side elevat...
AutoCAD DWG 2004.
Cow 2D side elevation
Description:: AutoCAD DWG 2004.
author(s): (only for registered users)
Added on: 2008-Nov-21
file size: 17.77 Kb
File Type: 2D AutoCAD Blocks (.dwg or .dxf)
Downloads: 132
Rating: 7.1 (7 Votes)
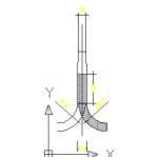
emergency access r...
Radii for emergency cars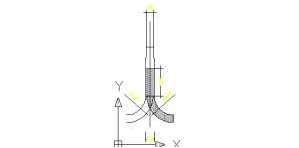
emergency access road
Description:: Radii for emergency cars
author(s): (only for registered users)
Added on: 2008-Nov-26
file size: 35.56 Kb
File Type: 2D AutoCAD Blocks (.dwg or .dxf)
Downloads: 193
Rating: 7.1 (7 Votes)
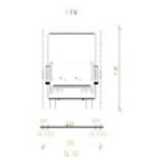
clearance diagram...
clearance diagram to work out street cross-section[...]
clearance diagram for trucks
Description:: clearance diagram to work out street cross-sections.
author(s): (only for registered users)
Added on: 2009-Mar-31
file size: 7.84 Kb
File Type: 2D AutoCAD Blocks (.dwg or .dxf)
Downloads: 101
Rating: 7.1 (7 Votes)
