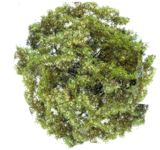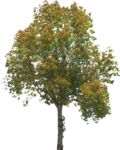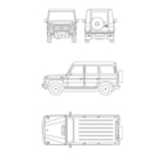
Mercedes Puch, Car
Mercedes Puch G all elevations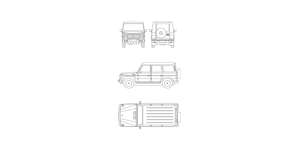
Mercedes Puch, Car
Description:: Mercedes Puch G all elevations
author(s): (only for registered users)
Added on: 2009-Apr-22
file size: 78.90 Kb
File Type: 2D AutoCAD Blocks (.dwg or .dxf)
Downloads: 179
Rating: 9.5 (2 Votes)
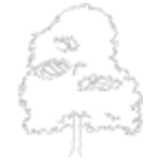
leaf tree, chestnut
side view
leaf tree, chestnut
Description:: side view
author(s): (only for registered users)
Added on: 2009-Jun-22
file size: 47.36 Kb
File Type: 2D AutoCAD Blocks (.dwg or .dxf)
Downloads: 142
Rating: 9.5 (2 Votes)
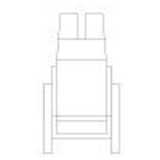
Wheelchair Top View
without person
Wheelchair Top View
Description:: without person
author(s): (only for registered users)
Added on: 2009-Jul-13
file size: 485.44 Kb
File Type: 2D AutoCAD Blocks (.dwg or .dxf)
Downloads: 46
Rating: 9.5 (2 Votes)
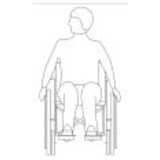
Wheelchair User, F...
looking side wise
Wheelchair User, Front Elevation
Description:: looking side wise
author(s): (only for registered users)
Added on: 2009-Jul-13
file size: 491.70 Kb
File Type: 2D AutoCAD Blocks (.dwg or .dxf)
Downloads: 67
Rating: 9.5 (2 Votes)
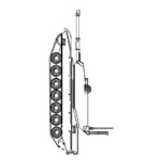
Tank
elevation as line drawing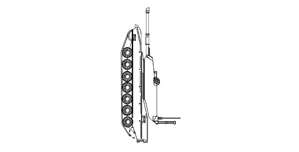
Tank
Description:: elevation as line drawing
author(s): (only for registered users)
Added on: 2009-Nov-13
file size: 45.41 Kb
File Type: 2D AutoCAD Blocks (.dwg or .dxf)
Downloads: 35
Rating: 9.5 (2 Votes)
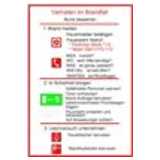
Plan header for be...
Header for behavior in case of fire. German standa[...]
Plan header for behavior in case of fire
Description:: Header for behavior in case of fire. German standard.
author(s): (only for registered users)
Added on: 2011-Jun-27
file size: 19.82 Kb
File Type: 2D AutoCAD Blocks (.dwg or .dxf)
Downloads: 98
Rating: 9.5 (4 Votes)
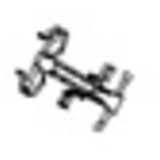
Hometrainer Top Vi...
Fitness Hometrainer in top elevation.
Hometrainer Top View (sports equipment)
Description:: Fitness Hometrainer in top elevation.
author(s): (only for registered users)
Added on: 2011-Jul-13
file size: 67.35 Kb
File Type: 2D AutoCAD Blocks (.dwg or .dxf)
Downloads: 158
Rating: 9.5 (8 Votes)

World map Robinson
World map in Robinson 0 ° projection with politic[...]
World map Robinson
Description:: World map in Robinson 0 ° projection with political boundaries
author(s): (only for registered users)
Added on: 2012-Jan-25
file size: 349.27 Kb
File Type: 2D AutoCAD Blocks (.dwg or .dxf)
Downloads: 105
Rating: 9.5 (2 Votes)
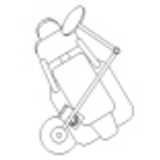
Dentist, dental ch...
Dental chair top view
Dentist, dental chair
Description:: Dental chair top view
author(s): (only for registered users)
Added on: 2012-Feb-01
file size: 10.98 Kb
File Type: 2D AutoCAD Blocks (.dwg or .dxf)
Downloads: 149
Rating: 9.5 (4 Votes)

Kitchen symbols
Over 90 kitchen symbols as ground view
Kitchen symbols
Description:: Over 90 kitchen symbols as ground view
author(s): (only for registered users)
Added on: 2012-Jul-12
file size: 62.51 Kb
File Type: 2D AutoCAD Blocks (.dwg or .dxf)
Downloads: 211
Rating: 9.5 (4 Votes)
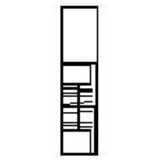
Wardrobe
Wardrobe 60x240 with sliding doors in plan
Wardrobe
Description:: Wardrobe 60x240 with sliding doors in plan
author(s): (only for registered users)
Added on: 2012-Oct-11
file size: 38.57 Kb
File Type: 2D AutoCAD Blocks (.dwg or .dxf)
Downloads: 78
Rating: 9.5 (2 Votes)
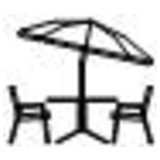
patio table with p...
Elevation of a patio table with chairs and sunshad[...]
patio table with parasol
Description:: Elevation of a patio table with chairs and sunshade
author(s): (only for registered users)
Added on: 2014-Jul-19
file size: 4.74 Kb
File Type: 2D AutoCAD Blocks (.dwg or .dxf)
Downloads: 63
Rating: 9.5 (2 Votes)
