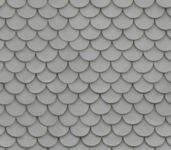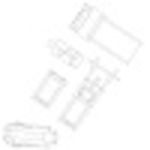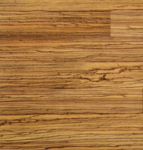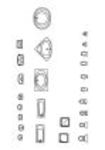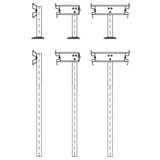
guardrails
various protection barriers for streets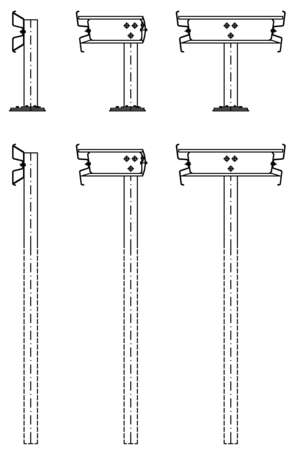
guardrails
Description:: various protection barriers for streets
author(s): (only for registered users)
Added on: 2017-Sep-01
file size: 340.36 Kb
File Type: 2D AutoCAD Blocks (.dwg or .dxf)
Downloads: 27
Rating: 9.0 (2 Votes)
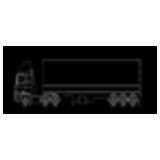
40t Truck Elevation
40-ton truck
40t Truck Elevation
Description:: 40-ton truck
author(s): (only for registered users)
Added on: 2011-Jan-03
file size: 75.89 Kb
File Type: 2D AutoCAD Blocks (.dwg or .dxf)
Downloads: 253
Rating: 9.1 (14 Votes)
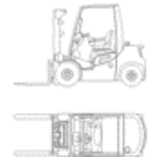
diesel fork-lift
Top and side elevation of a diesel driven fork-lif[...]
diesel fork-lift
Description:: Top and side elevation of a diesel driven fork-lift.
author(s): (only for registered users)
Added on: 2009-Feb-04
file size: 31.23 Kb
File Type: 2D AutoCAD Blocks (.dwg or .dxf)
Downloads: 750
Rating: 9.1 (50 Votes)
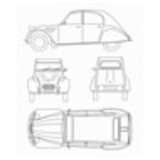
Citroen 2CV - Duck
Citroen 2CV, the cult vehicle floor plan and views[...]
Citroen 2CV - Duck
Description:: Citroen 2CV, the cult vehicle floor plan and views
author(s): (only for registered users)
Added on: 2013-Feb-20
file size: 49.45 Kb
File Type: 2D AutoCAD Blocks (.dwg or .dxf)
Downloads: 266
Rating: 9.1 (11 Votes)
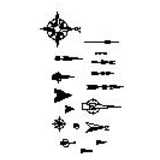
north points
north arrow for master plans and floor plans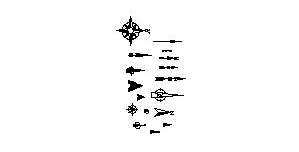
north points
Description:: north arrow for master plans and floor plans
author(s): (only for registered users)
Added on: 2011-Sep-04
file size: 33.09 Kb
File Type: 2D AutoCAD Blocks (.dwg or .dxf)
Downloads: 108
Rating: 9.1 (8 Votes)
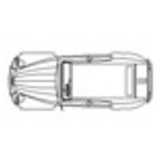
Car, Citroën 2 CV...
2CV Citroën car as top elevation (2000dxf-Datei)
Car, Citroën 2 CV top elevation
Description:: 2CV Citroën car as top elevation (2000dxf-Datei)
author(s): (only for registered users)
Added on: 2006-Oct-02
file size: 12.04 Kb
File Type: 2D AutoCAD Blocks (.dwg or .dxf)
Downloads: 162
Rating: 9.1 (7 Votes)
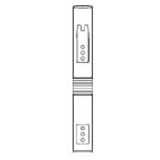
local transport ar...
Articulated bus with similar dimensions as MAN Lio[...]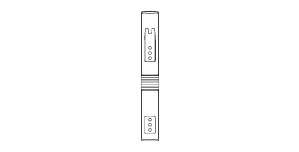
local transport articulated bus top elevation
Description:: Articulated bus with similar dimensions as MAN Lion City GL bus. Simple 2D drawing; top elevation.
author(s): (only for registered users)
Added on: 2011-Jul-25
file size: 43.72 Kb
File Type: 2D AutoCAD Blocks (.dwg or .dxf)
Downloads: 169
Rating: 9.2 (6 Votes)
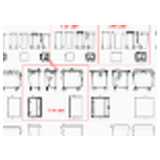
Garbage bins and c...
Garbage cans and containers, all common sizes - el[...]
Garbage bins and containers
Description:: Garbage cans and containers, all common sizes - elevations and top view.
author(s): (only for registered users)
Added on: 2015-Mar-11
file size: 190.33 Kb
File Type: 2D AutoCAD Blocks (.dwg or .dxf)
Downloads: 532
Rating: 9.2 (23 Votes)
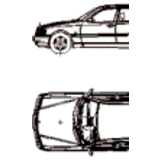
Mercedes C-Class, ...
top and side view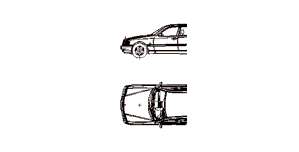
Mercedes C-Class, 2D car, top and side elevation
Description:: top and side view
author(s): (only for registered users)
Added on: 2007-Nov-20
file size: 242.70 Kb
File Type: 2D AutoCAD Blocks (.dwg or .dxf)
Downloads: 93
Rating: 9.2 (5 Votes)
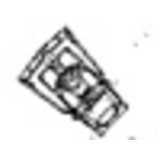
Cross Trainer Top ...
Crosstrainer in a health club in top elevation
Cross Trainer Top View (sports equipment)
Description:: Crosstrainer in a health club in top elevation
author(s): (only for registered users)
Added on: 2011-Jul-13
file size: 42.11 Kb
File Type: 2D AutoCAD Blocks (.dwg or .dxf)
Downloads: 168
Rating: 9.2 (5 Votes)
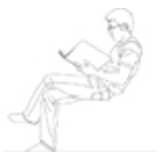
Man from side, sit...
dwg drawing
Man from side, sitting and reading
Description:: dwg drawing
author(s): (only for registered users)
Added on: 2007-Jul-17
file size: 108.28 Kb
File Type: 2D AutoCAD Blocks (.dwg or .dxf)
Downloads: 305
Rating: 9.2 (9 Votes)
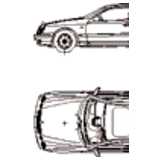
Mercedes CLK, 2D c...
top and side view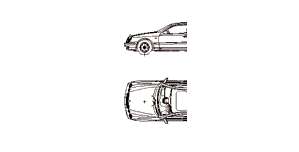
Mercedes CLK, 2D car, top and side elevation
Description:: top and side view
author(s): (only for registered users)
Added on: 2007-Nov-20
file size: 181.13 Kb
File Type: 2D AutoCAD Blocks (.dwg or .dxf)
Downloads: 82
Rating: 9.2 (9 Votes)
