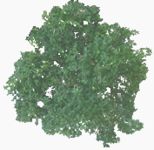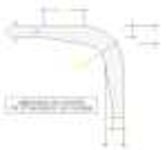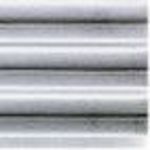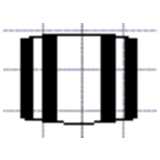
Barrel
Wooden barrels for wine, vinegar, brandy as top vi[...]
Barrel
Description:: Wooden barrels for wine, vinegar, brandy as top view
author(s): (only for registered users)
Added on: 2015-May-21
file size: 57.72 Kb
File Type: 2D AutoCAD Blocks (.dwg or .dxf)
Downloads: 5
Rating: 0.0 (0 Votes)
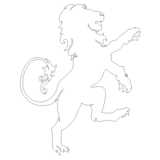
Lion coat of arms
Lion coat of arms - for the laser machine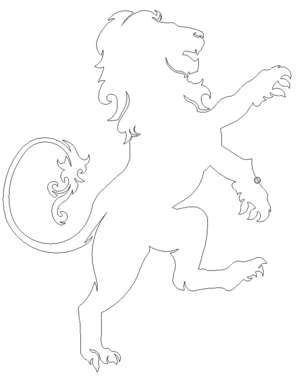
Lion coat of arms
Description:: Lion coat of arms - for the laser machine
author(s): (only for registered users)
Added on: 2019-Mar-01
file size: 26.82 Kb
File Type: 2D AutoCAD Blocks (.dwg or .dxf)
Downloads: 5
Rating: 0.0 (0 Votes)
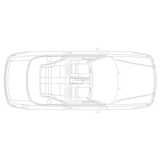
Cabrio from above
Cabrio from above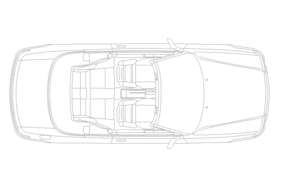
Cabrio from above
Description:: Cabrio from above
author(s): (only for registered users)
Added on: 2020-Jan-21
file size: 83.29 Kb
File Type: 2D AutoCAD Blocks (.dwg or .dxf)
Downloads: 5
Rating: 0.0 (0 Votes)
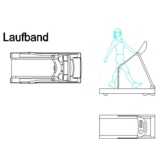
Treadmill
Treadmill 2D, top and side view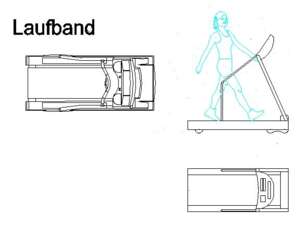
Treadmill
Description:: Treadmill 2D, top and side view
author(s): (only for registered users)
Added on: 2022-Oct-07
file size: 72.44 Kb
File Type: 2D AutoCAD Blocks (.dwg or .dxf)
Downloads: 5
Rating: 0.0 (0 Votes)
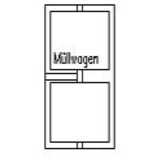
collection vehicl...
collection vehicle , divided by 2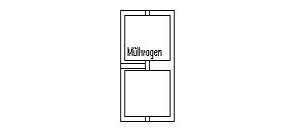
collection vehicle , divided by 2
Description:: collection vehicle , divided by 2
author(s): (only for registered users)
Added on: 2009-Apr-06
file size: 119.47 Kb
File Type: 2D AutoCAD Blocks (.dwg or .dxf)
Downloads: 4
Rating: 0.0 (0 Votes)
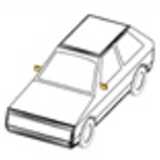
Small car
Small car for environmental models / urban plannin[...]
Small car
Description:: Small car for environmental models / urban planning
author(s): (only for registered users)
Added on: 2013-Apr-19
file size: 106.81 Kb
File Type: 2D AutoCAD Blocks (.dwg or .dxf)
Downloads: 4
Rating: 0.0 (0 Votes)
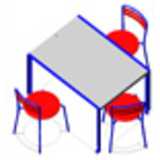
Table and chairs o...
Created with AutoCAD 3D solids
Table and chairs on casters
Description:: Created with AutoCAD 3D solids
author(s): (only for registered users)
Added on: 2013-Apr-19
file size: 89.00 Kb
File Type: 2D AutoCAD Blocks (.dwg or .dxf)
Downloads: 4
Rating: 0.0 (0 Votes)
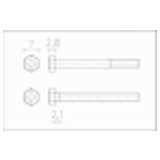
Hex screw M3
Hex screw of Type M3
Hex screw M3
Description:: Hex screw of Type M3
author(s): (only for registered users)
Added on: 2013-Aug-18
file size: 24.08 Kb
File Type: 2D AutoCAD Blocks (.dwg or .dxf)
Downloads: 4
Rating: 0.0 (0 Votes)

Hex screw M8
Hex screw of type M8
Hex screw M8
Description:: Hex screw of type M8
author(s): (only for registered users)
Added on: 2013-Aug-18
file size: 23.20 Kb
File Type: 2D AutoCAD Blocks (.dwg or .dxf)
Downloads: 4
Rating: 0.0 (0 Votes)
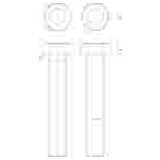
Hex screw M27
Hex screw of type M27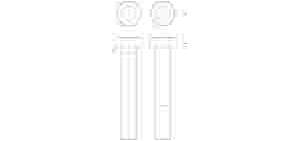
Hex screw M27
Description:: Hex screw of type M27
author(s): (only for registered users)
Added on: 2013-Aug-26
file size: 24.38 Kb
File Type: 2D AutoCAD Blocks (.dwg or .dxf)
Downloads: 4
Rating: 0.0 (0 Votes)
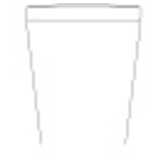
WC front Elevation
simple outline wc front elevation - approximate si[...]
WC front Elevation
Description:: simple outline wc front elevation - approximate size 830 mm (h) x 415 mm (w)
author(s): (only for registered users)
Added on: 2013-Dec-22
file size: 37.22 Kb
File Type: 2D AutoCAD Blocks (.dwg or .dxf)
Downloads: 4
Rating: 0.0 (0 Votes)
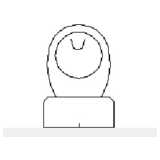
classic toilet, to...
Floor standing toilet top view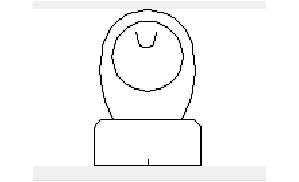
classic toilet, top view
Description:: Floor standing toilet top view
author(s): (only for registered users)
Added on: 2021-Dec-27
file size: 3.72 Kb
File Type: 2D AutoCAD Blocks (.dwg or .dxf)
Downloads: 4
Rating: 0.0 (0 Votes)
