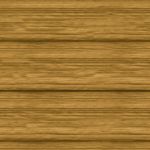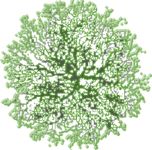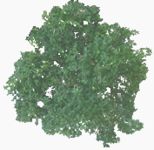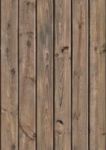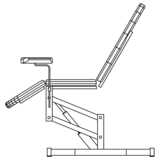
Urologists chair s...
View a urologist chair from the side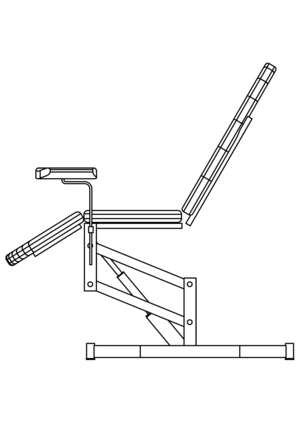
Urologists chair side view
Description:: View a urologist chair from the side
author(s): (only for registered users)
Added on: 2016-Dec-01
file size: 25.99 Kb
File Type: 2D AutoCAD Blocks (.dwg or .dxf)
Downloads: 3
Rating: 0.0 (0 Votes)
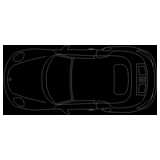
Porsche 911 Turbo ...
Top view for floor plan drawings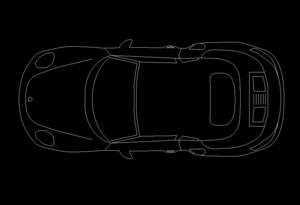
Porsche 911 Turbo Cabriolet - Top View
Description:: Top view for floor plan drawings
author(s): (only for registered users)
Added on: 2018-Jan-04
file size: 24.70 Kb
File Type: 2D AutoCAD Blocks (.dwg or .dxf)
Downloads: 3
Rating: 0.0 (0 Votes)
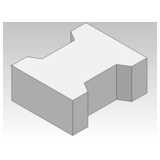
Double-T Paving St...
Double-T Paving Stone - Concrete paving stone bone[...]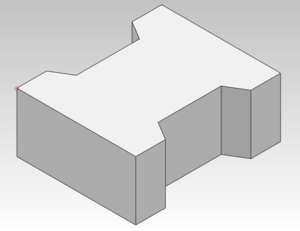
Double-T Paving Stone
Description:: Double-T Paving Stone - Concrete paving stone bone shape
author(s): (only for registered users)
Added on: 2019-Jan-01
file size: 12.22 Kb
File Type: 2D AutoCAD Blocks (.dwg or .dxf)
Downloads: 3
Rating: 0.0 (0 Votes)
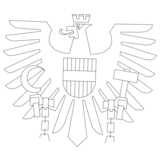
Adler - civil engi...
For civil engineers
Adler - civil engineer
Description:: For civil engineers
author(s): (only for registered users)
Added on: 2021-Mar-30
file size: 22.24 Kb
File Type: 2D AutoCAD Blocks (.dwg or .dxf)
Downloads: 3
Rating: 0.0 (0 Votes)
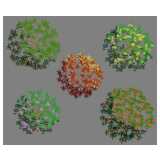
5 Trees
5 different tree types - top view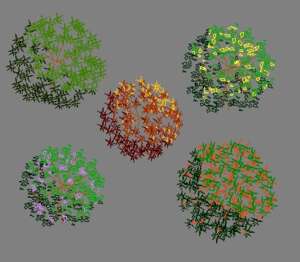
5 Trees
Description:: 5 different tree types - top view
author(s): (only for registered users)
Added on: 2024-Apr-04
file size: 210.56 Kb
File Type: 2D AutoCAD Blocks (.dwg or .dxf)
Downloads: 3
Rating: 0.0 (0 Votes)

taxi parking space
sign for taxi parking space
taxi parking space
Description:: sign for taxi parking space
author(s): (only for registered users)
Added on: 2010-Jun-05
file size: 44.04 Kb
File Type: 2D AutoCAD Blocks (.dwg or .dxf)
Downloads: 2
Rating: 0.0 (0 Votes)
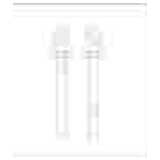
Hex screw M5
Hex screw of type M5
Hex screw M5
Description:: Hex screw of type M5
author(s): (only for registered users)
Added on: 2013-Aug-18
file size: 23.81 Kb
File Type: 2D AutoCAD Blocks (.dwg or .dxf)
Downloads: 2
Rating: 0.0 (0 Votes)
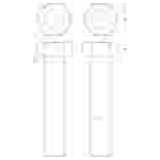
Hex screw M30
Hex screw of type M30
Hex screw M30
Description:: Hex screw of type M30
author(s): (only for registered users)
Added on: 2013-Aug-26
file size: 24.66 Kb
File Type: 2D AutoCAD Blocks (.dwg or .dxf)
Downloads: 2
Rating: 0.0 (0 Votes)
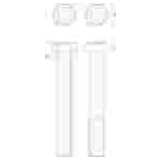
Hex screw M22
Hex screw of type M22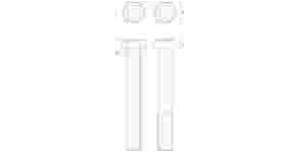
Hex screw M22
Description:: Hex screw of type M22
author(s): (only for registered users)
Added on: 2013-Aug-26
file size: 24.11 Kb
File Type: 2D AutoCAD Blocks (.dwg or .dxf)
Downloads: 2
Rating: 0.0 (0 Votes)
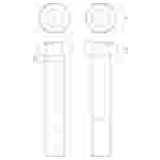
Hex screw M30
Hex screw of type M30
Hex screw M30
Description:: Hex screw of type M30
author(s): (only for registered users)
Added on: 2013-Aug-26
file size: 24.20 Kb
File Type: 2D AutoCAD Blocks (.dwg or .dxf)
Downloads: 2
Rating: 0.0 (0 Votes)
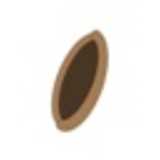
Bench
Bench
Bench
Description:: Bench
author(s): (only for registered users)
Added on: 2014-Feb-12
file size: 36.05 Kb
File Type: 2D AutoCAD Blocks (.dwg or .dxf)
Downloads: 2
Rating: 0.0 (0 Votes)
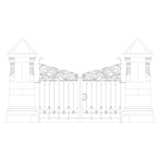
Gate with 2 pillars
Antique entrance gate to a cemetery with 2 pillars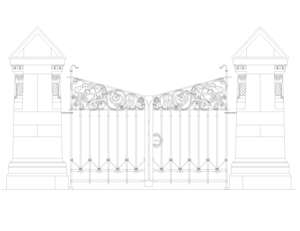
Gate with 2 pillars
Description:: Antique entrance gate to a cemetery with 2 pillars
author(s): (only for registered users)
Added on: 2020-Feb-24
file size: 907.91 Kb
File Type: 2D AutoCAD Blocks (.dwg or .dxf)
Downloads: 2
Rating: 0.0 (0 Votes)

