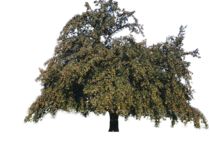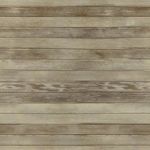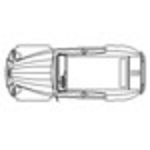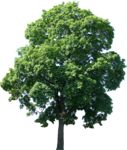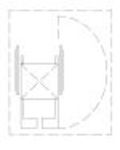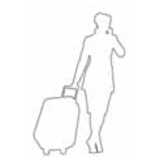
Person with suitca...
simple CAD drawing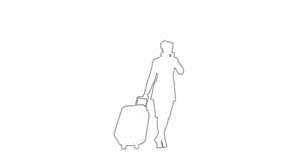
Person with suitcase as outline drawing
Description:: simple CAD drawing
author(s): (only for registered users)
Added on: 2010-Aug-05
file size: 542.12 Kb
File Type: 2D AutoCAD Blocks (.dwg or .dxf)
Downloads: 40
Rating: 9.0 (1 Vote)
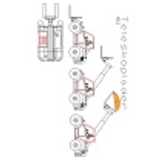
Telescop loader
3 side views and 1 top view
Telescop loader
Description:: 3 side views and 1 top view
author(s): (only for registered users)
Added on: 2015-Jul-06
file size: 687.38 Kb
File Type: 2D AutoCAD Blocks (.dwg or .dxf)
Downloads: 40
Rating: 10.0 (2 Votes)
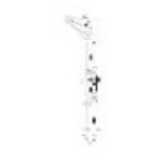
A321 side view
A321 side view for hangar planning
A321 side view
Description:: A321 side view for hangar planning
author(s): (only for registered users)
Added on: 2011-Mar-18
file size: 76.06 Kb
File Type: 2D AutoCAD Blocks (.dwg or .dxf)
Downloads: 40
Rating: 10.0 (2 Votes)
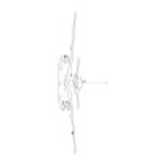
A321 front view
A321 front view
A321 front view
Description:: A321 front view
author(s): (only for registered users)
Added on: 2011-Mar-18
file size: 41.22 Kb
File Type: 2D AutoCAD Blocks (.dwg or .dxf)
Downloads: 40
Rating: 0.0 (0 Votes)
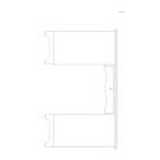
Klassical desk
Klassical desk in front elevation
Klassical desk
Description:: Klassical desk in front elevation
author(s): (only for registered users)
Added on: 2011-Jul-13
file size: 8.37 Kb
File Type: 2D AutoCAD Blocks (.dwg or .dxf)
Downloads: 40
Rating: 4.0 (1 Vote)
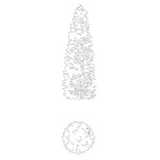
Conifer in plan an...
Plant (conifer) in top view and elevation.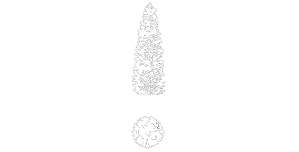
Conifer in plan and elevation
Description:: Plant (conifer) in top view and elevation.
author(s): (only for registered users)
Added on: 2012-Mar-15
file size: 58.99 Kb
File Type: 2D AutoCAD Blocks (.dwg or .dxf)
Downloads: 40
Rating: 6.5 (2 Votes)
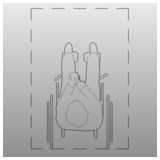
Wheelchair user to...
Wheelchair users in plan view, including exercise [...]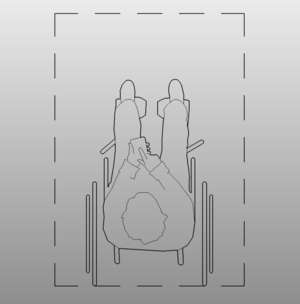
Wheelchair user top view
Description:: Wheelchair users in plan view, including exercise room acc. to Neufert. Details in Hairline, outline as 018er line.
author(s): (only for registered users)
Added on: 2018-Aug-30
file size: 41.43 Kb
File Type: 2D AutoCAD Blocks (.dwg or .dxf)
Downloads: 40
Rating: 0.0 (0 Votes)
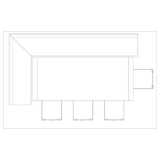
corner seat
Corner bench for 8 people with 4 chairs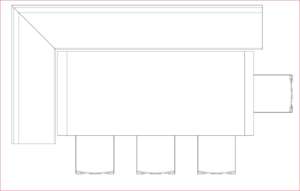
corner seat
Description:: Corner bench for 8 people with 4 chairs
author(s): (only for registered users)
Added on: 2020-Feb-03
file size: 11.94 Kb
File Type: 2D AutoCAD Blocks (.dwg or .dxf)
Downloads: 40
Rating: 0.0 (0 Votes)
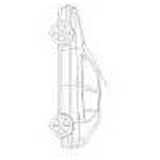
Peugeot 307, Car E...
Peugeot 307, front, side and rear elevation
Peugeot 307, Car Elevation
Description:: Peugeot 307, front, side and rear elevation
author(s): (only for registered users)
Added on: 2008-May-29
file size: 24.07 Kb
File Type: 2D AutoCAD Blocks (.dwg or .dxf)
Downloads: 39
Rating: 8.0 (1 Vote)
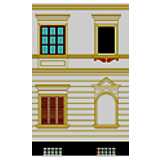
mansion facade
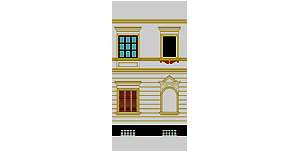
mansion facade
Description::
author(s): (only for registered users)
Added on: 2009-Feb-03
file size: 173.55 Kb
File Type: 2D AutoCAD Blocks (.dwg or .dxf)
Downloads: 39
Rating: 6.0 (1 Vote)
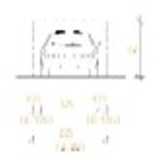
clearance diagram...
clearance diagram to work out street cross-section[...]
clearance diagram for passenger cars
Description:: clearance diagram to work out street cross-sections.
author(s): (only for registered users)
Added on: 2009-Mar-31
file size: 9.31 Kb
File Type: 2D AutoCAD Blocks (.dwg or .dxf)
Downloads: 39
Rating: 5.5 (2 Votes)
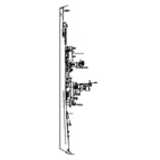
Naval Vessel, crui...
side elevation as line drawing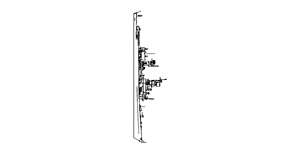
Naval Vessel, cruiser
Description:: side elevation as line drawing
author(s): (only for registered users)
Added on: 2009-Nov-13
file size: 20.13 Kb
File Type: 2D AutoCAD Blocks (.dwg or .dxf)
Downloads: 39
Rating: 6.2 (6 Votes)

