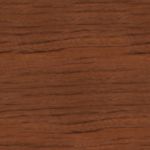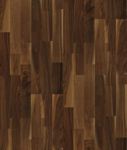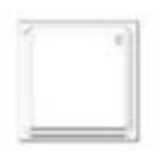
shower tub
shower tub
shower tub
Description:: shower tub
author(s): (only for registered users)
Added on: 2008-Nov-23
file size: 3.18 Kb
File Type: 2D AutoCAD Blocks (.dwg or .dxf)
Downloads: 41
Rating: 0.0 (0 Votes)
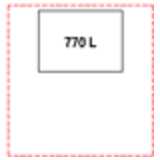
garbage can
Elevation according to Wiener MA 48[...]
garbage can
Description:: Elevation according to Wiener MA 48
DWG AutoCAD 2000
240, 770, 1100 2200 Literauthor(s): (only for registered users)
Added on: 2009-Jan-11
file size: 26.85 Kb
File Type: 2D AutoCAD Blocks (.dwg or .dxf)
Downloads: 41
Rating: 6.3 (3 Votes)
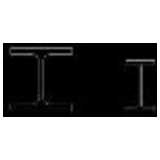
HEB and IPE beams
dynamic block of HEB and IPE beams
HEB and IPE beams
Description:: dynamic block of HEB and IPE beams
author(s): (only for registered users)
Added on: 2011-Sep-05
file size: 573.18 Kb
File Type: 2D AutoCAD Blocks (.dwg or .dxf)
Downloads: 41
Rating: 7.0 (1 Vote)
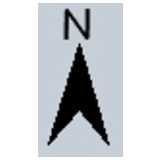
Simple North Arrow
Simple north arrow symbol for drawings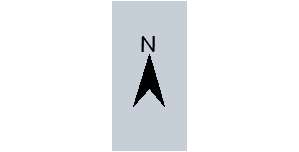
Simple North Arrow
Description:: Simple north arrow symbol for drawings
author(s): (only for registered users)
Added on: 2014-Jan-27
file size: 33.49 Kb
File Type: 2D AutoCAD Blocks (.dwg or .dxf)
Downloads: 41
Rating: 0.0 (0 Votes)
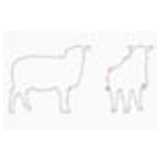
Sheep
Outline of a sheep from side
Sheep
Description:: Outline of a sheep from side
author(s): (only for registered users)
Added on: 2014-May-28
file size: 56.46 Kb
File Type: 2D AutoCAD Blocks (.dwg or .dxf)
Downloads: 41
Rating: 0.0 (0 Votes)
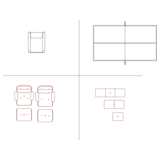
Various seating fu...
Lounge Chair [...]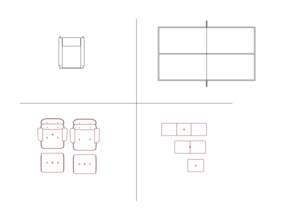
Various seating furniture
Description:: Lounge Chair
Morrisson Bench
Relax armchair
table tennis tableauthor(s): (only for registered users)
Added on: 2018-Aug-30
file size: 151.38 Kb
File Type: 2D AutoCAD Blocks (.dwg or .dxf)
Downloads: 41
Rating: 7.0 (1 Vote)
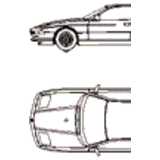
BMW 8er Coupe, 2D ...
BMW 8er Coupe, top and side view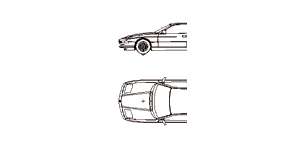
BMW 8er Coupe, 2D car, top and side elevation
Description:: BMW 8er Coupe, top and side view
author(s): (only for registered users)
Added on: 2007-Nov-17
file size: 148.82 Kb
File Type: 2D AutoCAD Blocks (.dwg or .dxf)
Downloads: 40
Rating: 9.0 (1 Vote)
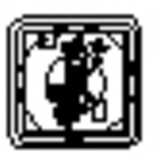
operating table
Furniture operating room for floor plans
operating table
Description:: Furniture operating room for floor plans
author(s): (only for registered users)
Added on: 2008-Oct-24
file size: 89.63 Kb
File Type: 2D AutoCAD Blocks (.dwg or .dxf)
Downloads: 40
Rating: 8.0 (3 Votes)

Wheelchair Symbol
Physically challenged people symbol.
Wheelchair Symbol
Description:: Physically challenged people symbol.
author(s): (only for registered users)
Added on: 2008-Dec-10
file size: 69.25 Kb
File Type: 2D AutoCAD Blocks (.dwg or .dxf)
Downloads: 40
Rating: 10.0 (1 Vote)
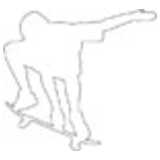
Skater
Simple outline drawing
Skater
Description:: Simple outline drawing
author(s): (only for registered users)
Added on: 2009-May-14
file size: 11.94 Kb
File Type: 2D AutoCAD Blocks (.dwg or .dxf)
Downloads: 40
Rating: 9.0 (2 Votes)
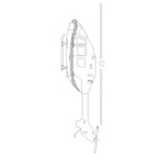
Helicopter, side e...
Line drawing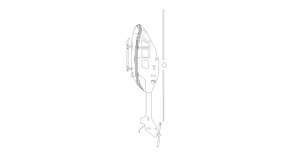
Helicopter, side elevation
Description:: Line drawing
author(s): (only for registered users)
Added on: 2009-Nov-13
file size: 17.39 Kb
File Type: 2D AutoCAD Blocks (.dwg or .dxf)
Downloads: 40
Rating: 6.5 (4 Votes)
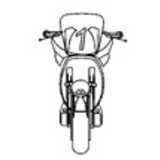
Motorbike front el...
motorbike as front elevation, line drawing
Motorbike front elevation
Description:: motorbike as front elevation, line drawing
author(s): (only for registered users)
Added on: 2009-Nov-13
file size: 25.37 Kb
File Type: 2D AutoCAD Blocks (.dwg or .dxf)
Downloads: 40
Rating: 5.5 (2 Votes)

