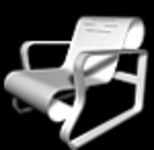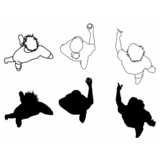
plan view of 3 men
3x human top view as a silhouette and line-out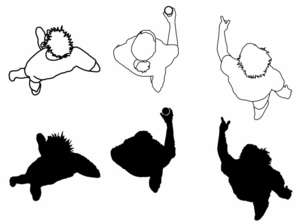
plan view of 3 men
Description:: 3x human top view as a silhouette and line-out
author(s): (only for registered users)
Added on: 2016-Mar-08
file size: 103.21 Kb
File Type: 2D AutoCAD Blocks (.dwg or .dxf)
Downloads: 565
Rating: 8.0 (6 Votes)
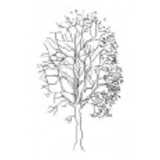
Tree, Elevation
bare-branched tree elevation as line drawing
Tree, Elevation
Description:: bare-branched tree elevation as line drawing
author(s): (only for registered users)
Added on: 2009-Oct-06
file size: 112.30 Kb
File Type: 2D AutoCAD Blocks (.dwg or .dxf)
Downloads: 564
Rating: 7.5 (13 Votes)
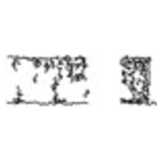
Hedge, section and...
Abstract drawing of a hedge.
Hedge, section and elevation
Description:: Abstract drawing of a hedge.
author(s): (only for registered users)
Added on: 2009-Nov-10
file size: 19.98 Kb
File Type: 2D AutoCAD Blocks (.dwg or .dxf)
Downloads: 557
Rating: 7.2 (17 Votes)

Furniture, corner ...
Miscellaneous Furniture.
Furniture, corner seat and chairs (top and side elevation)
Description:: Miscellaneous Furniture.
author(s): (only for registered users)
Added on: 2008-Nov-26
file size: 94.36 Kb
File Type: 2D AutoCAD Blocks (.dwg or .dxf)
Downloads: 554
Rating: 6.4 (15 Votes)
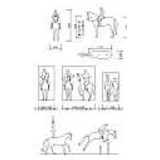
Horses 2D, top and...
2D horses in top and side elevation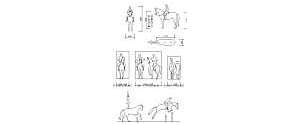
Horses 2D, top and side view
Description:: 2D horses in top and side elevation
author(s): (only for registered users)
Added on: 2009-Mar-10
file size: 151.25 Kb
File Type: 2D AutoCAD Blocks (.dwg or .dxf)
Downloads: 551
Rating: 8.7 (40 Votes)
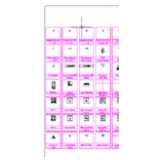
MEP Symbols (Elec...
Electrical Symbols for MEP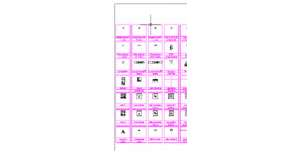
MEP Symbols (Electrical)
Description:: Electrical Symbols for MEP
author(s): (only for registered users)
Added on: 2007-Nov-25
file size: 28.28 Kb
File Type: 2D AutoCAD Blocks (.dwg or .dxf)
Downloads: 548
Rating: 6.8 (18 Votes)
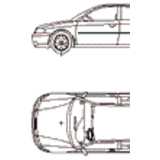
Audi A3, car top a...
Audi A3 from cadress.de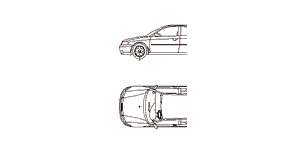
Audi A3, car top and side elevation
Description:: Audi A3 from cadress.de
author(s): (only for registered users)
Added on: 2007-Nov-11
file size: 117.51 Kb
File Type: 2D AutoCAD Blocks (.dwg or .dxf)
Downloads: 544
Rating: 8.4 (29 Votes)
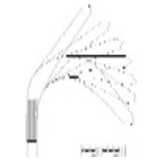
Tractrix Curve of ...
For planning of tractrix curve for roundabouts, tu[...]
Tractrix Curve of a Bus
Description:: For planning of tractrix curve for roundabouts, turning area, drives and curved streets.
author(s): (only for registered users)
Added on: 2009-Mar-31
file size: 11.60 Kb
File Type: 2D AutoCAD Blocks (.dwg or .dxf)
Downloads: 543
Rating: 8.3 (24 Votes)
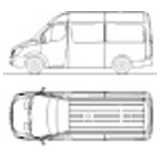
Mercedes Benz Spri...
Mercedes Sprinter, top view and lateral view. dwg [...]
Mercedes Benz Sprinter, Van
Description:: Mercedes Sprinter, top view and lateral view. dwg 2004
author(s): (only for registered users)
Added on: 2012-Sep-19
file size: 52.90 Kb
File Type: 2D AutoCAD Blocks (.dwg or .dxf)
Downloads: 542
Rating: 8.6 (15 Votes)
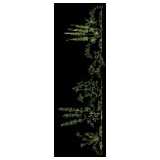
Elevation of Grass...
Grass an bushes as line drawings for CAD designs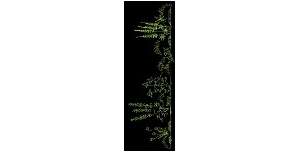
Elevation of Grass and Bushes
Description:: Grass an bushes as line drawings for CAD designs
author(s): (only for registered users)
Added on: 2011-Nov-10
file size: 52.87 Kb
File Type: 2D AutoCAD Blocks (.dwg or .dxf)
Downloads: 533
Rating: 7.3 (13 Votes)
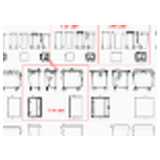
Garbage bins and c...
Garbage cans and containers, all common sizes - el[...]
Garbage bins and containers
Description:: Garbage cans and containers, all common sizes - elevations and top view.
author(s): (only for registered users)
Added on: 2015-Mar-11
file size: 190.33 Kb
File Type: 2D AutoCAD Blocks (.dwg or .dxf)
Downloads: 528
Rating: 9.1 (22 Votes)
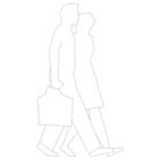
2 people, waöking
Two walking people, side elevation, simple outline[...]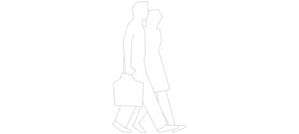
2 people, waöking
Description:: Two walking people, side elevation, simple outline.
author(s): (only for registered users)
Added on: 2009-Jan-19
file size: 10.12 Kb
File Type: 2D AutoCAD Blocks (.dwg or .dxf)
Downloads: 523
Rating: 7.6 (23 Votes)
