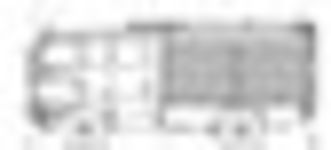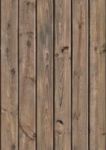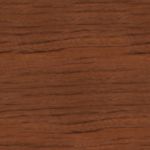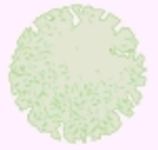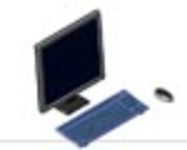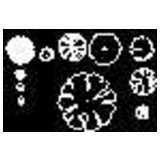
Tree Top Views
8 trees in top elevation
Tree Top Views
Description:: 8 trees in top elevation
author(s): (only for registered users)
Added on: 2010-Nov-09
file size: 50.12 Kb
File Type: 2D AutoCAD Blocks (.dwg or .dxf)
Downloads: 384
Rating: 7.9 (14 Votes)
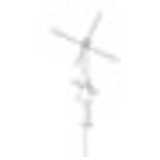
Bike
top view
Bike
Description:: top view
author(s): (only for registered users)
Added on: 2007-Jun-23
file size: 7.90 Kb
File Type: 2D AutoCAD Blocks (.dwg or .dxf)
Downloads: 376
Rating: 6.9 (27 Votes)
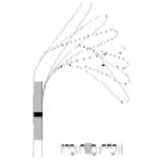
Tractrix Curve of ...
For planning of tractrix curve for roundabouts, tu[...]
Tractrix Curve of a Articulated Bus
Description:: For planning of tractrix curve for roundabouts, turning area, drives and curved streets.
author(s): (only for registered users)
Added on: 2009-Mar-31
file size: 12.51 Kb
File Type: 2D AutoCAD Blocks (.dwg or .dxf)
Downloads: 370
Rating: 8.5 (17 Votes)
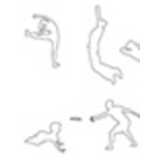
13 Silhouettes, le...
13 persons at leisure activities. Silhouette / Out[...]
13 Silhouettes, leisure time
Description:: 13 persons at leisure activities. Silhouette / Outline drawings.
author(s): (only for registered users)
Added on: 2014-Jan-10
file size: 134.93 Kb
File Type: 2D AutoCAD Blocks (.dwg or .dxf)
Downloads: 367
Rating: 8.4 (7 Votes)
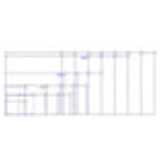
DIN A4 to DIN A0 f...
frame templates for CAD drawings
DIN A4 to DIN A0 frames
Description:: frame templates for CAD drawings
author(s): (only for registered users)
Added on: 2009-Oct-08
file size: 477.93 Kb
File Type: 2D AutoCAD Blocks (.dwg or .dxf)
Downloads: 364
Rating: 7.0 (8 Votes)
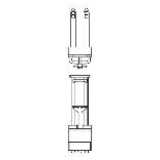
electrical pallet ...
top view and side elevation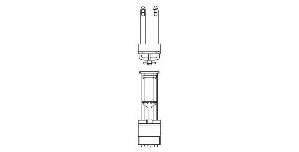
electrical pallet lifting truck
Description:: top view and side elevation
author(s): (only for registered users)
Added on: 2009-Feb-03
file size: 10.21 Kb
File Type: 2D AutoCAD Blocks (.dwg or .dxf)
Downloads: 359
Rating: 7.3 (12 Votes)
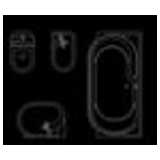
Bathroom Sanitary ...
Bathroom facilities
Bathroom Sanitary Installations
Description:: Bathroom facilities
author(s): (only for registered users)
Added on: 2008-Apr-01
file size: 21.17 Kb
File Type: 2D AutoCAD Blocks (.dwg or .dxf)
Downloads: 357
Rating: 6.6 (7 Votes)
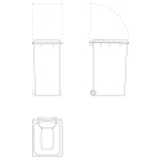
360 litre garbage ...
360 litre garbage bin / trash can; [...]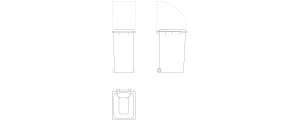
360 litre garbage bin
Description:: 360 litre garbage bin / trash can;
plan and elevations
author(s): (only for registered users)
Added on: 2012-Oct-05
file size: 32.51 Kb
File Type: 2D AutoCAD Blocks (.dwg or .dxf)
Downloads: 357
Rating: 8.1 (9 Votes)
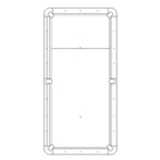
billiard table
billiard table 9ft 2240 x 1120 mm (LxB)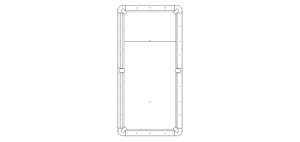
billiard table
Description:: billiard table 9ft 2240 x 1120 mm (LxB)
author(s): (only for registered users)
Added on: 2011-Jun-12
file size: 5.95 Kb
File Type: 2D AutoCAD Blocks (.dwg or .dxf)
Downloads: 356
Rating: 7.7 (15 Votes)
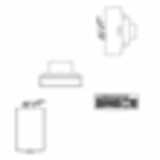
computer hardware
top view: scanner, printer, monitor, keyboard.
computer hardware
Description:: top view: scanner, printer, monitor, keyboard.
author(s): (only for registered users)
Added on: 2009-Mar-27
file size: 35.54 Kb
File Type: 2D AutoCAD Blocks (.dwg or .dxf)
Downloads: 350
Rating: 7.4 (7 Votes)
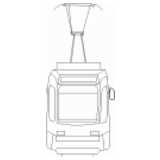
Tram, rear elevation
GT8N, 2nd generation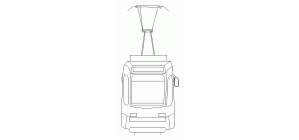
Tram, rear elevation
Description:: GT8N, 2nd generation
author(s): (only for registered users)
Added on: 2009-Oct-08
file size: 47.14 Kb
File Type: 2D AutoCAD Blocks (.dwg or .dxf)
Downloads: 348
Rating: 8.0 (7 Votes)

Man on office desk
Man at work
Man on office desk
Description:: Man at work
author(s): (only for registered users)
Added on: 2009-Apr-06
file size: 14.04 Kb
File Type: 2D AutoCAD Blocks (.dwg or .dxf)
Downloads: 346
Rating: 8.5 (17 Votes)
