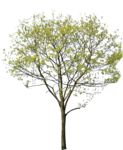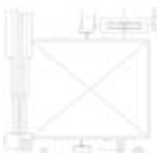
Elevator Cabin
Elevator cabin for 8 persons.
Elevator Cabin
Description:: Elevator cabin for 8 persons.
author(s): (only for registered users)
Added on: 2009-Jan-19
file size: 9.51 Kb
File Type: 2D AutoCAD Blocks (.dwg or .dxf)
Downloads: 68
Rating: 10.0 (1 Vote)
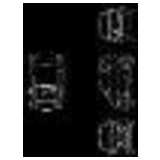
Smart car
all elevations
Smart car
Description:: all elevations
author(s): (only for registered users)
Added on: 2011-May-06
file size: 44.95 Kb
File Type: 2D AutoCAD Blocks (.dwg or .dxf)
Downloads: 68
Rating: 9.0 (1 Vote)
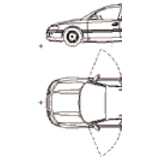
Opel Omega, 2D car...
Opel Omega from cadress.de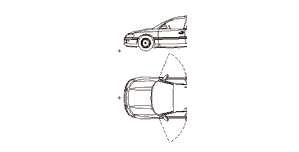
Opel Omega, 2D car, top and side elevation
Description:: Opel Omega from cadress.de
author(s): (only for registered users)
Added on: 2007-Nov-12
file size: 50.26 Kb
File Type: 2D AutoCAD Blocks (.dwg or .dxf)
Downloads: 67
Rating: 8.5 (4 Votes)
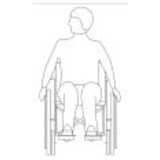
Wheelchair User, F...
looking side wise
Wheelchair User, Front Elevation
Description:: looking side wise
author(s): (only for registered users)
Added on: 2009-Jul-13
file size: 491.70 Kb
File Type: 2D AutoCAD Blocks (.dwg or .dxf)
Downloads: 67
Rating: 9.5 (2 Votes)
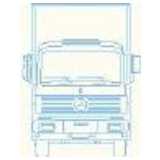
Mercedes truck
Front view
Mercedes truck
Description:: Front view
author(s): (only for registered users)
Added on: 2012-Jul-12
file size: 25.02 Kb
File Type: 2D AutoCAD Blocks (.dwg or .dxf)
Downloads: 67
Rating: 9.0 (2 Votes)
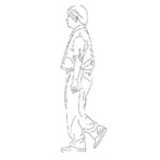
Man, walking, side...
Side elevation DWG line drawing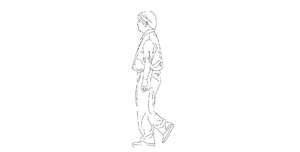
Man, walking, side view
Description:: Side elevation DWG line drawing
author(s): (only for registered users)
Added on: 2007-Jul-17
file size: 16.02 Kb
File Type: 2D AutoCAD Blocks (.dwg or .dxf)
Downloads: 66
Rating: 7.5 (2 Votes)

Couple
rough outline
Couple
Description:: rough outline
author(s): (only for registered users)
Added on: 2010-Apr-27
file size: 9.63 Kb
File Type: 2D AutoCAD Blocks (.dwg or .dxf)
Downloads: 66
Rating: 7.0 (1 Vote)

Seated people at t...
Simple outline (abstract)
Seated people at the table
Description:: Simple outline (abstract)
author(s): (only for registered users)
Added on: 2012-May-07
file size: 13.88 Kb
File Type: 2D AutoCAD Blocks (.dwg or .dxf)
Downloads: 66
Rating: 0.0 (0 Votes)
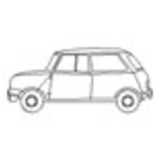
MiniCooper Car, si...
MiniCooper Car, side elevation, DXF2000 file
MiniCooper Car, side elevation
Description:: MiniCooper Car, side elevation, DXF2000 file
author(s): (only for registered users)
Added on: 2006-Oct-02
file size: 9.55 Kb
File Type: 2D AutoCAD Blocks (.dwg or .dxf)
Downloads: 65
Rating: 7.7 (6 Votes)
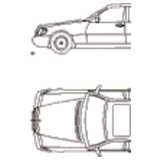
Mercedes S 600, 2D...
top and side view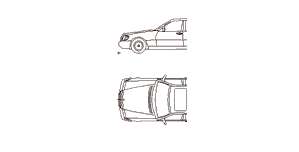
Mercedes S 600, 2D car, top and side elevation
Description:: top and side view
author(s): (only for registered users)
Added on: 2007-Nov-20
file size: 35.33 Kb
File Type: 2D AutoCAD Blocks (.dwg or .dxf)
Downloads: 65
Rating: 10.0 (2 Votes)
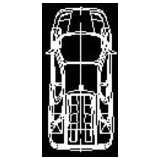
Lamborghini Diabol...
Lamborghini Diabolo top view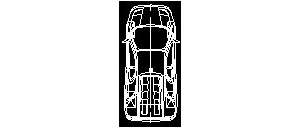
Lamborghini Diabolo, Car, top elevation
Description:: Lamborghini Diabolo top view
author(s): (only for registered users)
Added on: 2008-Jun-30
file size: 17.64 Kb
File Type: 2D AutoCAD Blocks (.dwg or .dxf)
Downloads: 64
Rating: 9.0 (4 Votes)

antlers chandelier
horns chandelier
antlers chandelier
Description:: horns chandelier
author(s): (only for registered users)
Added on: 2011-Feb-27
file size: 36.60 Kb
File Type: 2D AutoCAD Blocks (.dwg or .dxf)
Downloads: 64
Rating: 8.0 (1 Vote)





