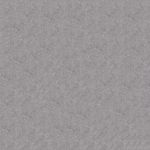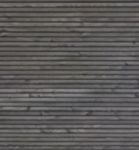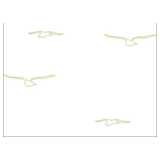
Gulls, birds, sche...
Schematic 2D illustration of seagulls / birds. DWG[...]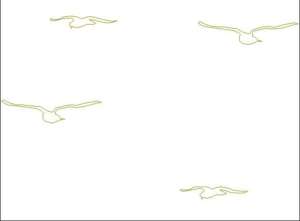
Gulls, birds, schematic, 2D
Description:: Schematic 2D illustration of seagulls / birds. DWG file can be opened by most CAD programs.
author(s): (only for registered users)
Added on: 2016-Jul-22
file size: 28.87 Kb
File Type: 2D AutoCAD Blocks (.dwg or .dxf)
Downloads: 62
Rating: 0.0 (0 Votes)
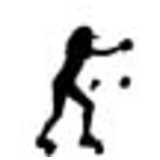
Climbing Girl
climbing girl, closed poly line
Climbing Girl
Description:: climbing girl, closed poly line
author(s): (only for registered users)
Added on: 2008-Oct-27
file size: 18.38 Kb
File Type: 2D AutoCAD Blocks (.dwg or .dxf)
Downloads: 61
Rating: 10.0 (1 Vote)
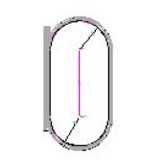
400m career
Sports field, 400m running track with six 100m spr[...]
400m career
Description:: Sports field, 400m running track with six 100m sprint cars, racing meet, DIN 18035
author(s): (only for registered users)
Added on: 2013-Dec-09
file size: 21.31 Kb
File Type: 2D AutoCAD Blocks (.dwg or .dxf)
Downloads: 61
Rating: 10.0 (1 Vote)
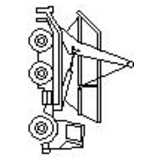
Skip Container Tru...
Truck with a skip container as elevation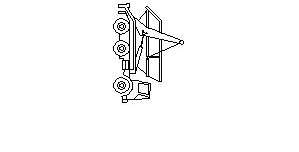
Skip Container Truck - Elevation
Description:: Truck with a skip container as elevation
author(s): (only for registered users)
Added on: 2014-Nov-18
file size: 3.82 Kb
File Type: 2D AutoCAD Blocks (.dwg or .dxf)
Downloads: 61
Rating: 8.8 (4 Votes)
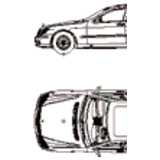
Mercedes S-Klasse ...
top and side view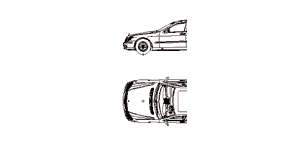
Mercedes S-Klasse L, 2D car, top and side elevation
Description:: top and side view
author(s): (only for registered users)
Added on: 2007-Nov-20
file size: 347.08 Kb
File Type: 2D AutoCAD Blocks (.dwg or .dxf)
Downloads: 60
Rating: 9.5 (2 Votes)
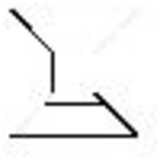
revolving tower c...
Simple floor plan drawing
revolving tower crane
Description:: Simple floor plan drawing
author(s): (only for registered users)
Added on: 2009-Feb-24
file size: 6.35 Kb
File Type: 2D AutoCAD Blocks (.dwg or .dxf)
Downloads: 60
Rating: 9.0 (2 Votes)
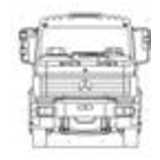
Mercedes truck 2
front view
Mercedes truck 2
Description:: front view
author(s): (only for registered users)
Added on: 2011-Jan-11
file size: 44.78 Kb
File Type: 2D AutoCAD Blocks (.dwg or .dxf)
Downloads: 60
Rating: 8.7 (3 Votes)
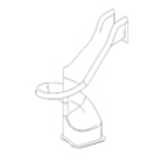
Spiral chute 2d
Playground, slide, children's slide, playgrou[...]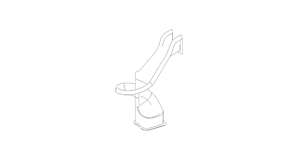
Spiral chute 2d
Description:: Playground, slide, children's slide, playground, play equipment
Detail drawing, different viewsauthor(s): (only for registered users)
Added on: 2013-Mar-18
file size: 188.01 Kb
File Type: 2D AutoCAD Blocks (.dwg or .dxf)
Downloads: 60
Rating: 9.0 (1 Vote)
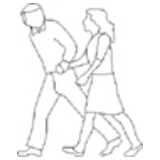
Family, Husband an...
Man with a woman, walking hand in hand
Family, Husband and Whife
Description:: Man with a woman, walking hand in hand
author(s): (only for registered users)
Added on: 2008-Apr-17
file size: 156.69 Kb
File Type: 2D AutoCAD Blocks (.dwg or .dxf)
Downloads: 59
Rating: 8.0 (1 Vote)
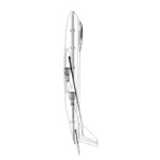
Airplane, Boeing
Elevation as line drawing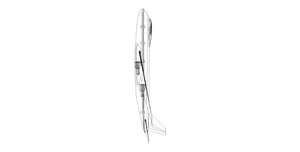
Airplane, Boeing
Description:: Elevation as line drawing
author(s): (only for registered users)
Added on: 2009-Nov-12
file size: 50.08 Kb
File Type: 2D AutoCAD Blocks (.dwg or .dxf)
Downloads: 59
Rating: 7.3 (3 Votes)
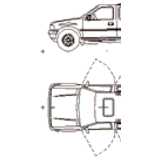
Opel Frontera, 2D ...
Opel Frontera from cadress.de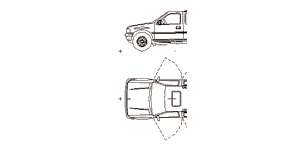
Opel Frontera, 2D car, top and side elevation
Description:: Opel Frontera from cadress.de
author(s): (only for registered users)
Added on: 2007-Nov-12
file size: 43.43 Kb
File Type: 2D AutoCAD Blocks (.dwg or .dxf)
Downloads: 58
Rating: 6.0 (1 Vote)
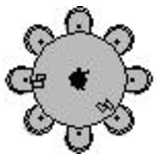
Round Dining Table...
Round Dining Table with 8 Chairs
Round Dining Table - 8 Persons
Description:: Round Dining Table with 8 Chairs
author(s): (only for registered users)
Added on: 2011-Jan-08
file size: 16.28 Kb
File Type: 2D AutoCAD Blocks (.dwg or .dxf)
Downloads: 58
Rating: 10.0 (1 Vote)

