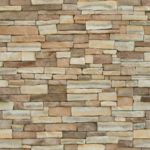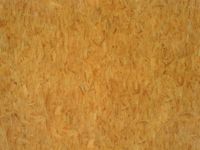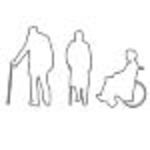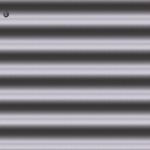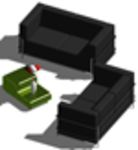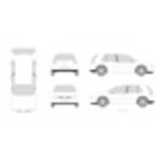
VW Golf 4
Top and side views
VW Golf 4
Description:: Top and side views
author(s): (only for registered users)
Added on: 2011-Sep-01
file size: 174.38 Kb
File Type: 2D AutoCAD Blocks (.dwg or .dxf)
Downloads: 78
Rating: 4.0 (3 Votes)
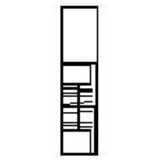
Wardrobe
Wardrobe 60x240 with sliding doors in plan
Wardrobe
Description:: Wardrobe 60x240 with sliding doors in plan
author(s): (only for registered users)
Added on: 2012-Oct-11
file size: 38.57 Kb
File Type: 2D AutoCAD Blocks (.dwg or .dxf)
Downloads: 78
Rating: 9.5 (2 Votes)
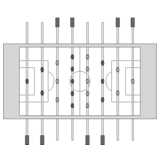
Foosball
Foosball, top view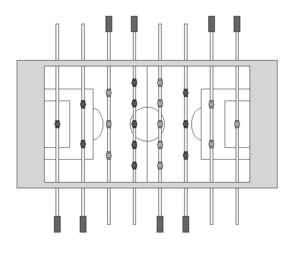
Foosball
Description:: Foosball, top view
author(s): (only for registered users)
Added on: 2021-Sep-13
file size: 17.06 Kb
File Type: 2D AutoCAD Blocks (.dwg or .dxf)
Downloads: 78
Rating: 0.0 (0 Votes)
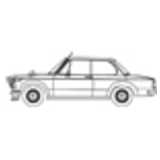
BMW 2002 side view
BMW 2002 side elevation, DXF2000 file
BMW 2002 side view
Description:: BMW 2002 side elevation, DXF2000 file
author(s): (only for registered users)
Added on: 2007-Mar-24
file size: 123.86 Kb
File Type: 2D AutoCAD Blocks (.dwg or .dxf)
Downloads: 77
Rating: 6.8 (5 Votes)

Porsche Cayenn, ca...
Side elevation; line drawing without filling (unli[...]
Porsche Cayenn, car side view
Description:: Side elevation; line drawing without filling (unlike preview image)
author(s): (only for registered users)
Added on: 2007-Sep-27
file size: 14.75 Kb
File Type: 2D AutoCAD Blocks (.dwg or .dxf)
Downloads: 77
Rating: 7.3 (4 Votes)
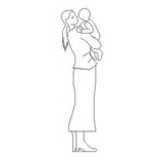
Woman with Baby
Mother with a child on her arm. Outline.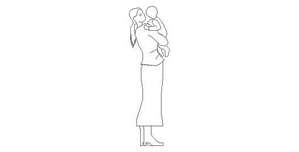
Woman with Baby
Description:: Mother with a child on her arm. Outline.
author(s): (only for registered users)
Added on: 2008-Nov-18
file size: 13.92 Kb
File Type: 2D AutoCAD Blocks (.dwg or .dxf)
Downloads: 77
Rating: 4.0 (1 Vote)
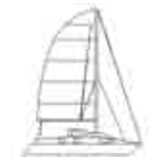
sailing boat
simple elevation
sailing boat
Description:: simple elevation
author(s): (only for registered users)
Added on: 2010-Aug-13
file size: 8.08 Kb
File Type: 2D AutoCAD Blocks (.dwg or .dxf)
Downloads: 77
Rating: 7.2 (6 Votes)
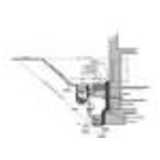
Basement waterproo...
System drawing basement wall waterproofing DWG for[...]
Basement waterproofing
Description:: System drawing basement wall waterproofing DWG format
author(s): (only for registered users)
Added on: 2014-Mar-07
file size: 167.41 Kb
File Type: 2D AutoCAD Blocks (.dwg or .dxf)
Downloads: 77
Rating: 8.0 (3 Votes)
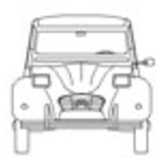
Car, Citroën 2 CV...
Car, Citroën 2 CV front view, DXF 2000 File
Car, Citroën 2 CV front elevation
Description:: Car, Citroën 2 CV front view, DXF 2000 File
author(s): (only for registered users)
Added on: 2006-Oct-02
file size: 10.57 Kb
File Type: 2D AutoCAD Blocks (.dwg or .dxf)
Downloads: 76
Rating: 7.0 (1 Vote)
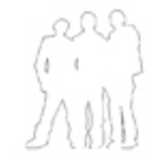
Group of three men
Group of three men standing in 2D
Group of three men
Description:: Group of three men standing in 2D
author(s): (only for registered users)
Added on: 2007-Oct-28
file size: 16.03 Kb
File Type: 2D AutoCAD Blocks (.dwg or .dxf)
Downloads: 76
Rating: 9.0 (1 Vote)
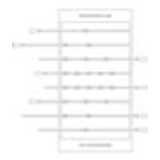
Toosball Table
Topview of a table football.
Toosball Table
Description:: Topview of a table football.
AutoCAD 2011author(s): (only for registered users)
Added on: 2011-Jan-18
file size: 22.21 Kb
File Type: 2D AutoCAD Blocks (.dwg or .dxf)
Downloads: 76
Rating: 6.7 (3 Votes)
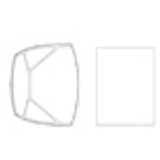
Lounge chair with ...
Top view.
Lounge chair with table
Description:: Top view.
Drawn with MicroStation V8author(s): (only for registered users)
Added on: 2012-Jul-23
file size: 1005.38 Kb
File Type: 2D AutoCAD Blocks (.dwg or .dxf)
Downloads: 76
Rating: 0.0 (0 Votes)
