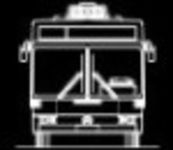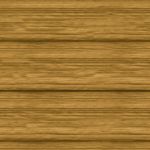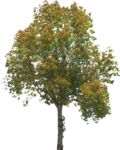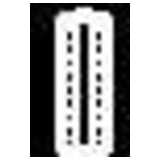
Transport containe...
Transport Container solo, top view
Transport container top view
Description:: Transport Container solo, top view
author(s): (only for registered users)
Added on: 2011-Jan-25
file size: 3.78 Kb
File Type: 2D AutoCAD Blocks (.dwg or .dxf)
Downloads: 115
Rating: 9.4 (5 Votes)
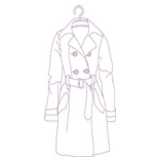
Trenchcoat
Clothing, woman"s top coat on hanger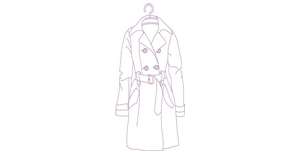
Trenchcoat
Description:: Clothing, woman"s top coat on hanger
author(s): (only for registered users)
Added on: 2011-May-06
file size: 13.45 Kb
File Type: 2D AutoCAD Blocks (.dwg or .dxf)
Downloads: 115
Rating: 10.0 (1 Vote)
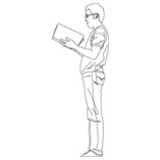
Man casually dress...
dwg drawing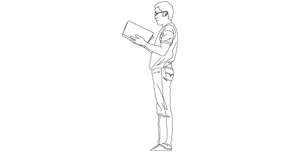
Man casually dressed and reading
Description:: dwg drawing
author(s): (only for registered users)
Added on: 2007-Jul-17
file size: 35.42 Kb
File Type: 2D AutoCAD Blocks (.dwg or .dxf)
Downloads: 114
Rating: 8.0 (2 Votes)
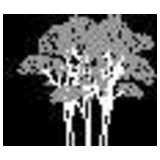
Group of Trees
Group of 3 trees in elevation.
Group of Trees
Description:: Group of 3 trees in elevation.
author(s): (only for registered users)
Added on: 2010-Nov-09
file size: 30.36 Kb
File Type: 2D AutoCAD Blocks (.dwg or .dxf)
Downloads: 114
Rating: 7.0 (1 Vote)
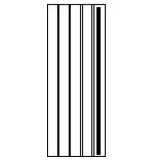
Park Bench Top-view
2D Park Bench Top-view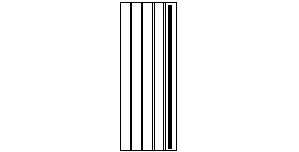
Park Bench Top-view
Description:: 2D Park Bench Top-view
author(s): (only for registered users)
Added on: 2010-Nov-11
file size: 16.64 Kb
File Type: 2D AutoCAD Blocks (.dwg or .dxf)
Downloads: 114
Rating: 7.7 (3 Votes)

Porsche Cayenne, C...
Rear elevation; line drawing without filling (unli[...]
Porsche Cayenne, Car Top View
Description:: Rear elevation; line drawing without filling (unlike preview image)
author(s): (only for registered users)
Added on: 2007-Sep-27
file size: 13.16 Kb
File Type: 2D AutoCAD Blocks (.dwg or .dxf)
Downloads: 113
Rating: 7.8 (5 Votes)
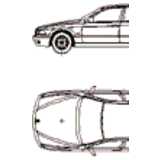
BMW 5er Touring, 2...
top and side view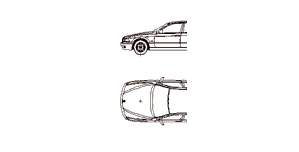
BMW 5er Touring, 2D car, top and side elevation
Description:: top and side view
author(s): (only for registered users)
Added on: 2007-Nov-17
file size: 222.12 Kb
File Type: 2D AutoCAD Blocks (.dwg or .dxf)
Downloads: 112
Rating: 8.6 (8 Votes)

People, Rambler
Simple outline drawing
People, Rambler
Description:: Simple outline drawing
author(s): (only for registered users)
Added on: 2009-Feb-16
file size: 38.78 Kb
File Type: 2D AutoCAD Blocks (.dwg or .dxf)
Downloads: 110
Rating: 5.0 (2 Votes)

Man and Woman, dis...
DWG File
Man and Woman, discussion at the table.
Description:: DWG File
author(s): (only for registered users)
Added on: 2009-Mar-25
file size: 33.43 Kb
File Type: 2D AutoCAD Blocks (.dwg or .dxf)
Downloads: 109
Rating: 8.2 (5 Votes)
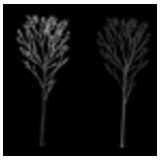
Beech Tree
copied from a photo
Beech Tree
Description:: copied from a photo
author(s): (only for registered users)
Added on: 2010-May-31
file size: 108.53 Kb
File Type: 2D AutoCAD Blocks (.dwg or .dxf)
Downloads: 109
Rating: 0.0 (0 Votes)
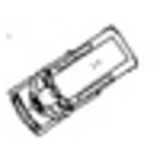
Treadmill Top View...
Treadmill in a health club as top elevation
Treadmill Top View (sports equipment)
Description:: Treadmill in a health club as top elevation
author(s): (only for registered users)
Added on: 2011-Jul-13
file size: 33.19 Kb
File Type: 2D AutoCAD Blocks (.dwg or .dxf)
Downloads: 109
Rating: 9.9 (7 Votes)
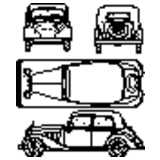
Mercedes 170V; Old...
Mercedes 170V as DWG2000 and VectorWorks. Deliniat[...]
Mercedes 170V; Oldtimer
Description:: Mercedes 170V as DWG2000 and VectorWorks. Deliniated from original MB drawing.
author(s): (only for registered users)
Added on: 2007-Oct-25
file size: 163.13 Kb
File Type: 2D AutoCAD Blocks (.dwg or .dxf)
Downloads: 108
Rating: 8.4 (5 Votes)
