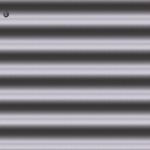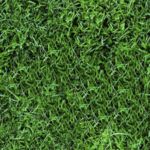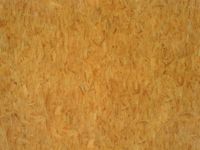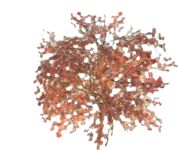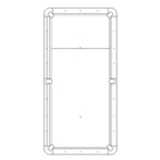
billiard table
billiard table 9ft 2240 x 1120 mm (LxB)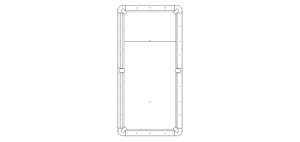
billiard table
Description:: billiard table 9ft 2240 x 1120 mm (LxB)
author(s): (only for registered users)
Added on: 2011-Jun-12
file size: 5.95 Kb
File Type: 2D AutoCAD Blocks (.dwg or .dxf)
Downloads: 355
Rating: 7.6 (14 Votes)
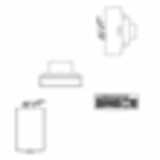
computer hardware
top view: scanner, printer, monitor, keyboard.
computer hardware
Description:: top view: scanner, printer, monitor, keyboard.
author(s): (only for registered users)
Added on: 2009-Mar-27
file size: 35.54 Kb
File Type: 2D AutoCAD Blocks (.dwg or .dxf)
Downloads: 349
Rating: 7.4 (7 Votes)
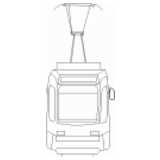
Tram, rear elevation
GT8N, 2nd generation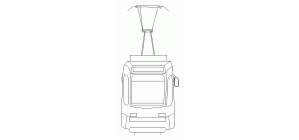
Tram, rear elevation
Description:: GT8N, 2nd generation
author(s): (only for registered users)
Added on: 2009-Oct-08
file size: 47.14 Kb
File Type: 2D AutoCAD Blocks (.dwg or .dxf)
Downloads: 347
Rating: 8.0 (7 Votes)

Man on office desk
Man at work
Man on office desk
Description:: Man at work
author(s): (only for registered users)
Added on: 2009-Apr-06
file size: 14.04 Kb
File Type: 2D AutoCAD Blocks (.dwg or .dxf)
Downloads: 345
Rating: 8.5 (17 Votes)

abstract figurines
black silhouettes, divers groups
abstract figurines
Description:: black silhouettes, divers groups
author(s): (only for registered users)
Added on: 2011-Mar-07
file size: 205.21 Kb
File Type: 2D AutoCAD Blocks (.dwg or .dxf)
Downloads: 342
Rating: 8.0 (4 Votes)
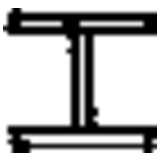
miscellaneous stee...
miscellaneous steel section;[...]
miscellaneous steel section
Description:: miscellaneous steel section;
IPE, Hea, HEB, U, square and rectangular pipe.author(s): (only for registered users)
Added on: 2011-Aug-08
file size: 266.69 Kb
File Type: 2D AutoCAD Blocks (.dwg or .dxf)
Downloads: 340
Rating: 8.9 (15 Votes)
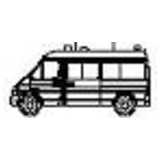
fire-fighting veh...
elevation of a fire-fighting vehicle, Mercedes Spr[...]
fire-fighting vehicle
Description:: elevation of a fire-fighting vehicle, Mercedes Sprinter
author(s): (only for registered users)
Added on: 2009-May-16
file size: 110.56 Kb
File Type: 2D AutoCAD Blocks (.dwg or .dxf)
Downloads: 338
Rating: 8.0 (8 Votes)
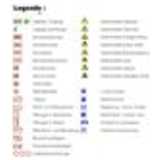
Fire protection sy...
Summary of regular fire protection symbols (German[...]
Fire protection symbols
Description:: Summary of regular fire protection symbols (German DIN 14034)
author(s): (only for registered users)
Added on: 2011-Jun-27
file size: 45.65 Kb
File Type: 2D AutoCAD Blocks (.dwg or .dxf)
Downloads: 337
Rating: 7.6 (14 Votes)
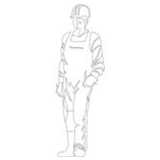
construction worker
construction worker with helmet, front elevation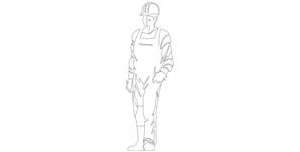
construction worker
Description:: construction worker with helmet, front elevation
author(s): (only for registered users)
Added on: 2009-Apr-17
file size: 33.60 Kb
File Type: 2D AutoCAD Blocks (.dwg or .dxf)
Downloads: 328
Rating: 7.8 (12 Votes)
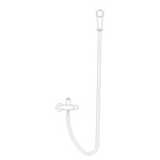
2D Shower, Elevation
2D Shower, Elevation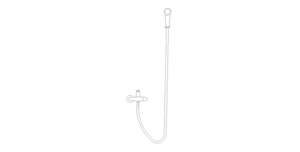
2D Shower, Elevation
Description:: 2D Shower, Elevation
author(s): (only for registered users)
Added on: 2008-Jun-24
file size: 4.38 Kb
File Type: 2D AutoCAD Blocks (.dwg or .dxf)
Downloads: 325
Rating: 6.1 (9 Votes)
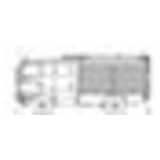
Fire Engine
fire truck as rear and side elevation
Fire Engine
Description:: fire truck as rear and side elevation
author(s): (only for registered users)
Added on: 2014-Jan-09
file size: 341.98 Kb
File Type: 2D AutoCAD Blocks (.dwg or .dxf)
Downloads: 324
Rating: 8.7 (9 Votes)
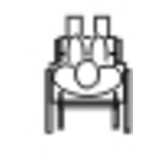
Wheelchair, top el...
top elevation far a wheelchair.
Wheelchair, top elevaiton
Description:: top elevation far a wheelchair.
author(s): (only for registered users)
Added on: 2008-Dec-10
file size: 297.58 Kb
File Type: 2D AutoCAD Blocks (.dwg or .dxf)
Downloads: 320
Rating: 7.5 (13 Votes)

