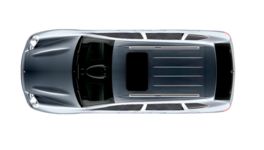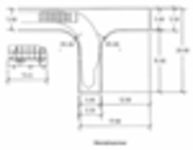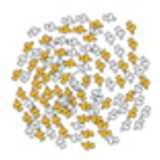
Tree elevation
Autumn colors
Tree elevation
Description:: Autumn colors
author(s): (only for registered users)
Added on: 2012-Sep-12
file size: 90.63 Kb
File Type: 2D AutoCAD Blocks (.dwg or .dxf)
Downloads: 32
Rating: 0.0 (0 Votes)

Parasol
Umbrella as a CAD file; top view
Parasol
Description:: Umbrella as a CAD file; top view
author(s): (only for registered users)
Added on: 2012-Sep-12
file size: 5.16 Kb
File Type: 2D AutoCAD Blocks (.dwg or .dxf)
Downloads: 69
Rating: 7.5 (2 Votes)
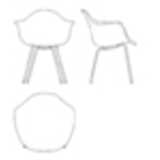
Charles Eames chair
charles eames chair as top view and elevation
Charles Eames chair
Description:: charles eames chair as top view and elevation
author(s): (only for registered users)
Added on: 2012-Aug-15
file size: 15.02 Kb
File Type: 2D AutoCAD Blocks (.dwg or .dxf)
Downloads: 577
Rating: 9.0 (7 Votes)
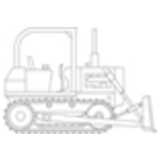
8 construction mac...
Eight different construction vehicles, including w[...]
8 construction machines
Description:: Eight different construction vehicles, including wheel loaders, dump trucks, crawler loader and bulldozer
author(s): (only for registered users)
Added on: 2012-Aug-08
file size: 151.61 Kb
File Type: 2D AutoCAD Blocks (.dwg or .dxf)
Downloads: 265
Rating: 8.1 (13 Votes)
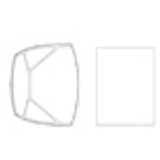
Lounge chair with ...
Top view.
Lounge chair with table
Description:: Top view.
Drawn with MicroStation V8author(s): (only for registered users)
Added on: 2012-Jul-23
file size: 1005.38 Kb
File Type: 2D AutoCAD Blocks (.dwg or .dxf)
Downloads: 76
Rating: 0.0 (0 Votes)

Kitchen symbols
Over 90 kitchen symbols as ground view
Kitchen symbols
Description:: Over 90 kitchen symbols as ground view
author(s): (only for registered users)
Added on: 2012-Jul-12
file size: 62.51 Kb
File Type: 2D AutoCAD Blocks (.dwg or .dxf)
Downloads: 211
Rating: 9.5 (4 Votes)
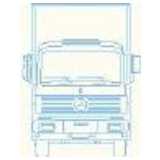
Mercedes truck
Front view
Mercedes truck
Description:: Front view
author(s): (only for registered users)
Added on: 2012-Jul-12
file size: 25.02 Kb
File Type: 2D AutoCAD Blocks (.dwg or .dxf)
Downloads: 67
Rating: 9.0 (2 Votes)
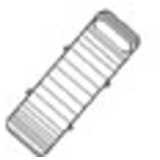
Deck chair
Deckchair, top view
Deck chair
Description:: Deckchair, top view
author(s): (only for registered users)
Added on: 2012-Jul-10
file size: 26.50 Kb
File Type: 2D AutoCAD Blocks (.dwg or .dxf)
Downloads: 231
Rating: 7.8 (5 Votes)
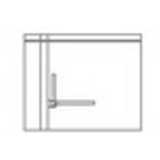
Drawing Board
Drawing board 150x125
Drawing Board
Description:: Drawing board 150x125
author(s): (only for registered users)
Added on: 2012-Jun-27
file size: 1.21 Kb
File Type: 2D AutoCAD Blocks (.dwg or .dxf)
Downloads: 23
Rating: 0.0 (0 Votes)
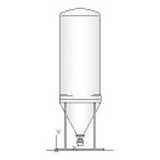
2D silo
Elevation of a silo with a gradient hatch.
2D silo
Description:: Elevation of a silo with a gradient hatch.
author(s): (only for registered users)
Added on: 2012-Jun-25
file size: 234.47 Kb
File Type: 2D AutoCAD Blocks (.dwg or .dxf)
Downloads: 107
Rating: 10.0 (2 Votes)
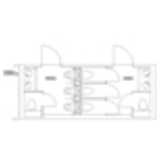
WC cabin
WC cabin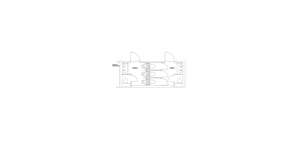
WC cabin
Description:: WC cabin
author(s): (only for registered users)
Added on: 2012-Jun-23
file size: 46.37 Kb
File Type: 2D AutoCAD Blocks (.dwg or .dxf)
Downloads: 51
Rating: 6.0 (1 Vote)
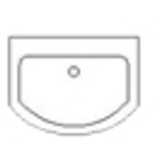
Sink
Standard sink
Sink
Description:: Standard sink
author(s): (only for registered users)
Added on: 2012-Jun-23
file size: 14.57 Kb
File Type: 2D AutoCAD Blocks (.dwg or .dxf)
Downloads: 38
Rating: 7.0 (1 Vote)

