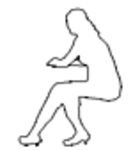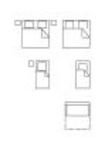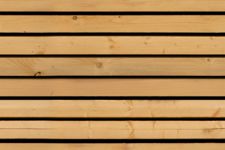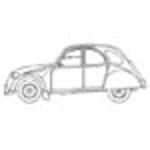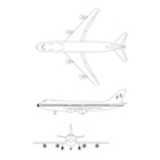
Boeing (aircraft)
Boeing frontal, side and top view (plan)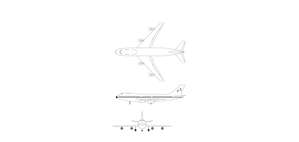
Boeing (aircraft)
Description:: Boeing frontal, side and top view (plan)
author(s): (only for registered users)
Added on: 2013-May-27
file size: 71.67 Kb
File Type: 2D AutoCAD Blocks (.dwg or .dxf)
Downloads: 30
Rating: 8.0 (1 Vote)
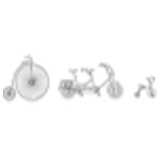
Special Bike Types...
Elevation of a farthing, tandem and triple wheel.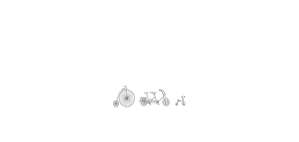
Special Bike Types in Elevation
Description:: Elevation of a farthing, tandem and triple wheel.
author(s): (only for registered users)
Added on: 2013-May-27
file size: 28.65 Kb
File Type: 2D AutoCAD Blocks (.dwg or .dxf)
Downloads: 9
Rating: 0.0 (0 Votes)

Gecko
Gecko Silhouette in DXF format.
Gecko
Description:: Gecko Silhouette in DXF format.
author(s): (only for registered users)
Added on: 2013-May-03
file size: 15.10 Kb
File Type: 2D AutoCAD Blocks (.dwg or .dxf)
Downloads: 20
Rating: 0.0 (0 Votes)
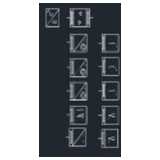
KNX symbols
building management system: KNX symbols for AutoCA[...]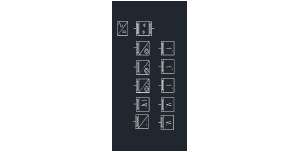
KNX symbols
Description:: building management system: KNX symbols for AutoCAD 2013
author(s): (only for registered users)
Added on: 2013-Apr-27
file size: 34.77 Kb
File Type: 2D AutoCAD Blocks (.dwg or .dxf)
Downloads: 94
Rating: 7.0 (1 Vote)
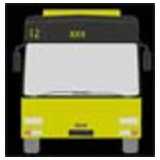
MAN Bus
MAN bus in front view DWG format version 2013.
MAN Bus
Description:: MAN bus in front view DWG format version 2013.
author(s): (only for registered users)
Added on: 2013-Apr-27
file size: 89.85 Kb
File Type: 2D AutoCAD Blocks (.dwg or .dxf)
Downloads: 12
Rating: 0.0 (0 Votes)
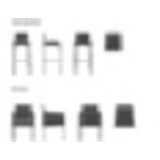
armchair und barch...
Dining and bar chair, leather-covered, view and gr[...]
armchair und barchair "Texas"
Description:: Dining and bar chair, leather-covered, view and ground plan
author(s): (only for registered users)
Added on: 2013-Apr-19
file size: 18.44 Kb
File Type: 2D AutoCAD Blocks (.dwg or .dxf)
Downloads: 123
Rating: 9.0 (2 Votes)
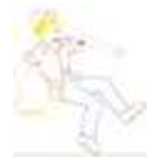
Man Falling
Maintenance man falling backwards
Man Falling
Description:: Maintenance man falling backwards
author(s): (only for registered users)
Added on: 2013-Apr-19
file size: 810.47 Kb
File Type: 2D AutoCAD Blocks (.dwg or .dxf)
Downloads: 6
Rating: 0.0 (0 Votes)
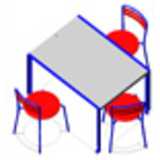
Table and chairs o...
Created with AutoCAD 3D solids
Table and chairs on casters
Description:: Created with AutoCAD 3D solids
author(s): (only for registered users)
Added on: 2013-Apr-19
file size: 89.00 Kb
File Type: 2D AutoCAD Blocks (.dwg or .dxf)
Downloads: 4
Rating: 0.0 (0 Votes)
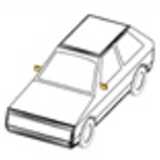
Small car
Small car for environmental models / urban plannin[...]
Small car
Description:: Small car for environmental models / urban planning
author(s): (only for registered users)
Added on: 2013-Apr-19
file size: 106.81 Kb
File Type: 2D AutoCAD Blocks (.dwg or .dxf)
Downloads: 4
Rating: 0.0 (0 Votes)
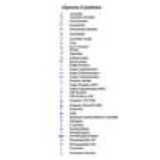
Symbols electrical...
All major electrical installation symbols such as:[...]
Symbols electrical installation
Description:: All major electrical installation symbols such as: switches and sockets
author(s): (only for registered users)
Added on: 2013-Apr-14
file size: 389.02 Kb
File Type: 2D AutoCAD Blocks (.dwg or .dxf)
Downloads: 282
Rating: 6.5 (8 Votes)

2D Floor Plan Toilet
for micro housing
2D Floor Plan Toilet
Description:: for micro housing
author(s): (only for registered users)
Added on: 2013-Apr-14
file size: 5.57 Kb
File Type: 2D AutoCAD Blocks (.dwg or .dxf)
Downloads: 155
Rating: 4.0 (1 Vote)
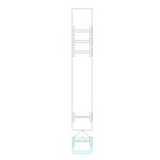
Truck top view
Truck for 32 Euro pallets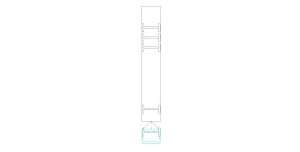
Truck top view
Description:: Truck for 32 Euro pallets
author(s): (only for registered users)
Added on: 2013-Apr-06
file size: 17.58 Kb
File Type: 2D AutoCAD Blocks (.dwg or .dxf)
Downloads: 39
Rating: 0.0 (0 Votes)
