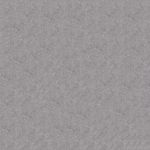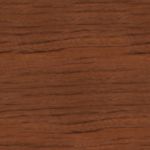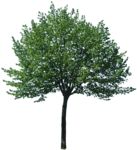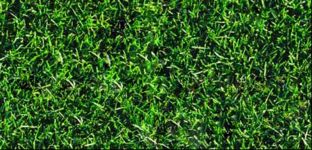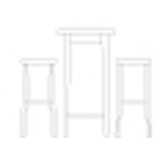
bar table elevation
2D elevation of a bar table with stools
bar table elevation
Description:: 2D elevation of a bar table with stools
author(s): (only for registered users)
Added on: 2009-Apr-27
file size: 567.55 Kb
File Type: 2D AutoCAD Blocks (.dwg or .dxf)
Downloads: 233
Rating: 8.3 (4 Votes)

child transporter
bicycle trailer for children
child transporter
Description:: bicycle trailer for children
author(s): (only for registered users)
Added on: 2009-May-05
file size: 13.68 Kb
File Type: 2D AutoCAD Blocks (.dwg or .dxf)
Downloads: 8
Rating: 0.0 (0 Votes)
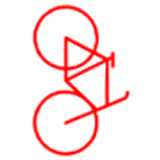
Bicycle
Bicycle side view, for 2D illustration or pictogra[...]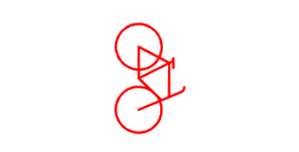
Bicycle
Description:: Bicycle side view, for 2D illustration or pictogram
author(s): (only for registered users)
Added on: 2009-May-05
file size: 3.62 Kb
File Type: 2D AutoCAD Blocks (.dwg or .dxf)
Downloads: 108
Rating: 7.2 (6 Votes)
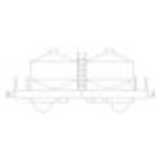
Train Wagon 2 Silo
Wagon for fly ash load (exemplary.[...]
Train Wagon 2 Silo
Description:: Wagon for fly ash load (exemplary.
Side elevationauthor(s): (only for registered users)
Added on: 2009-May-07
file size: 37.09 Kb
File Type: 2D AutoCAD Blocks (.dwg or .dxf)
Downloads: 32
Rating: 7.0 (3 Votes)

Bussinessmen 2D
Side view
Bussinessmen 2D
Description:: Side view
author(s): (only for registered users)
Added on: 2009-May-09
file size: 330.48 Kb
File Type: 2D AutoCAD Blocks (.dwg or .dxf)
Downloads: 170
Rating: 8.7 (3 Votes)
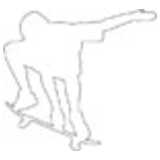
Skater
Simple outline drawing
Skater
Description:: Simple outline drawing
author(s): (only for registered users)
Added on: 2009-May-14
file size: 11.94 Kb
File Type: 2D AutoCAD Blocks (.dwg or .dxf)
Downloads: 40
Rating: 9.0 (2 Votes)
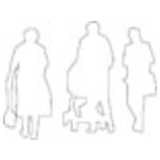
People, Rambler
simple outline
People, Rambler
Description:: simple outline
author(s): (only for registered users)
Added on: 2009-May-14
file size: 11.03 Kb
File Type: 2D AutoCAD Blocks (.dwg or .dxf)
Downloads: 26
Rating: 7.0 (1 Vote)
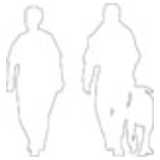
People, Rambler wi...
simple outline drawing
People, Rambler with Dog
Description:: simple outline drawing
author(s): (only for registered users)
Added on: 2009-May-14
file size: 11.67 Kb
File Type: 2D AutoCAD Blocks (.dwg or .dxf)
Downloads: 36
Rating: 0.0 (0 Votes)
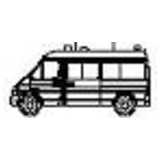
fire-fighting veh...
elevation of a fire-fighting vehicle, Mercedes Spr[...]
fire-fighting vehicle
Description:: elevation of a fire-fighting vehicle, Mercedes Sprinter
author(s): (only for registered users)
Added on: 2009-May-16
file size: 110.56 Kb
File Type: 2D AutoCAD Blocks (.dwg or .dxf)
Downloads: 338
Rating: 8.0 (8 Votes)

leaf tree
Elevation
leaf tree
Description:: Elevation
author(s): (only for registered users)
Added on: 2009-May-16
file size: 14.11 Kb
File Type: 2D AutoCAD Blocks (.dwg or .dxf)
Downloads: 47
Rating: 9.0 (2 Votes)
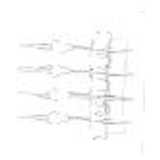
bike rack with byc...
top view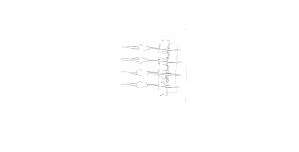
bike rack with bycicles
Description:: top view
author(s): (only for registered users)
Added on: 2009-May-18
file size: 16.00 Kb
File Type: 2D AutoCAD Blocks (.dwg or .dxf)
Downloads: 646
Rating: 7.2 (26 Votes)
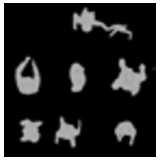
Persons for floor ...
Top view of people
Persons for floor plans (top elevation)
Description:: Top view of people
author(s): (only for registered users)
Added on: 2009-May-28
file size: 176.18 Kb
File Type: 2D AutoCAD Blocks (.dwg or .dxf)
Downloads: 450
Rating: 8.5 (29 Votes)
