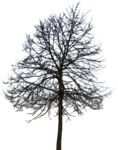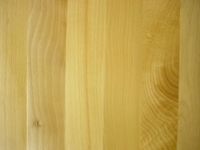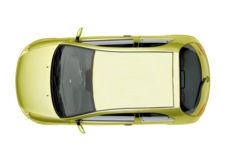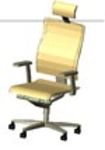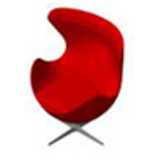
The Egg Jacobsen, ...
The Egg Jacobsen;
The Egg Jacobsen, Chair
Description:: The Egg Jacobsen;
Red colored.author(s): (only for registered users)
Added on: 2007-Sep-05
file size: 146.06 Kb
File Type: 3D Studio Objects (.3ds)
Downloads: 104
Rating: 7.4 (8 Votes)
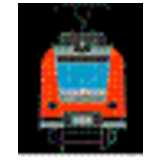
structure gauge tr...
front view
structure gauge train
Description:: front view
author(s): (only for registered users)
Added on: 2011-Apr-18
file size: 32.51 Kb
File Type: 2D AutoCAD Blocks (.dwg or .dxf)
Downloads: 104
Rating: 8.2 (5 Votes)
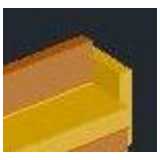
3D Furniture
Furniture. 2 Beds and more.
3D Furniture
Description:: Furniture. 2 Beds and more.
author(s): (only for registered users)
Added on: 2012-Apr-30
file size: 232.66 Kb
File Type: 3D AutoCAD Blocks (.dwg or .dxf)
Downloads: 104
Rating: 5.7 (3 Votes)
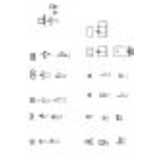
Toilet and Sink al...
Toilets and wash basins, top vie and elevation
Toilet and Sink als plan view, side and front elevation
Description:: Toilets and wash basins, top vie and elevation
author(s): (only for registered users)
Added on: 2014-Jan-18
file size: 61.27 Kb
File Type: 2D AutoCAD Blocks (.dwg or .dxf)
Downloads: 104
Rating: 7.0 (1 Vote)
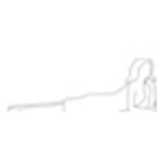
Women, laying
laying woman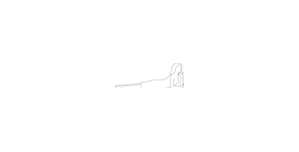
Women, laying
Description:: laying woman
author(s): (only for registered users)
Added on: 2008-Feb-13
file size: 155.12 Kb
File Type: 2D AutoCAD Blocks (.dwg or .dxf)
Downloads: 103
Rating: 6.0 (2 Votes)
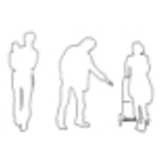
People, Family wit...
Simple outline drawing
People, Family with Child and Buggy
Description:: Simple outline drawing
author(s): (only for registered users)
Added on: 2009-Feb-16
file size: 37.71 Kb
File Type: 2D AutoCAD Blocks (.dwg or .dxf)
Downloads: 103
Rating: 8.0 (4 Votes)
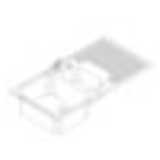
Sink
3D sink with fittings
Sink
Description:: 3D sink with fittings
author(s): (only for registered users)
Added on: 2009-Nov-16
file size: 40.77 Kb
File Type: 3D AutoCAD Blocks (.dwg or .dxf)
Downloads: 103
Rating: 0.0 (0 Votes)
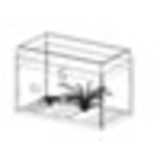
Aquarium
Aquarium with 2 fishes and water plants
Aquarium
Description:: Aquarium with 2 fishes and water plants
author(s): (only for registered users)
Added on: 2009-Nov-16
file size: 90.58 Kb
File Type: 3D AutoCAD Blocks (.dwg or .dxf)
Downloads: 103
Rating: 0.0 (0 Votes)

Lawn
2D elevation of a lawn - simple drawing
Lawn
Description:: 2D elevation of a lawn - simple drawing
author(s): (only for registered users)
Added on: 2009-Dec-29
file size: 17.12 Kb
File Type: 2D AutoCAD Blocks (.dwg or .dxf)
Downloads: 103
Rating: 7.0 (2 Votes)
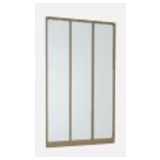
Window Objekt
ArchiCAD 11 Object.[...]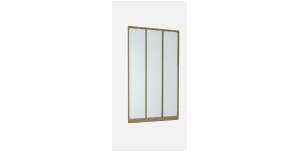
Window Objekt
Description:: ArchiCAD 11 Object.
Can be used without a wall. Dimensions are adjustable.author(s): (only for registered users)
Added on: 2008-May-29
file size: 4.21 Kb
File Type: 3D ArchiCAD Libraries (.gsm)
Downloads: 102
Rating: 6.7 (3 Votes)
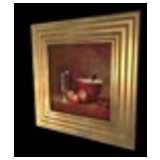
Picture Frame, Gold
golden frame in traditional style. C4D 10 file
Picture Frame, Gold
Description:: golden frame in traditional style. C4D 10 file
author(s): (only for registered users)
Added on: 2008-Jun-23
file size: 67.47 Kb
File Type: 3D Cinema4D Objects (.c4d)
Downloads: 102
Rating: 7.7 (3 Votes)

Glass
a glass filled with alcohol
Glass
Description:: a glass filled with alcohol
author(s): (only for registered users)
Added on: 2009-Jan-26
file size: 408.93 Kb
File Type: 3D Cinema4D Objects (.c4d)
Downloads: 102
Rating: 7.0 (2 Votes)
