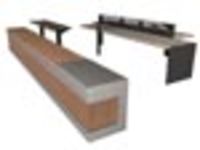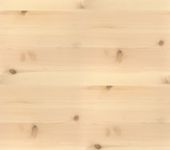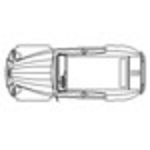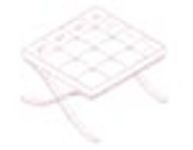
Man and Woman, dis...
DWG File
Man and Woman, discussion at the table.
Description:: DWG File
author(s): (only for registered users)
Added on: 2009-Mar-25
file size: 33.43 Kb
File Type: 2D AutoCAD Blocks (.dwg or .dxf)
Downloads: 109
Rating: 8.2 (5 Votes)
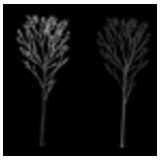
Beech Tree
copied from a photo
Beech Tree
Description:: copied from a photo
author(s): (only for registered users)
Added on: 2010-May-31
file size: 108.53 Kb
File Type: 2D AutoCAD Blocks (.dwg or .dxf)
Downloads: 109
Rating: 0.0 (0 Votes)
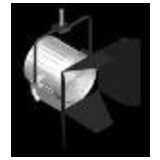
Stage flood light ...
Stage flood light 5kW
Stage flood light 5kW
Description:: Stage flood light 5kW
author(s): (only for registered users)
Added on: 2010-Jul-09
file size: 453.93 Kb
File Type: 3D AutoCAD Blocks (.dwg or .dxf)
Downloads: 109
Rating: 8.7 (3 Votes)
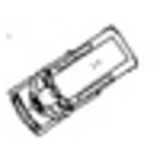
Treadmill Top View...
Treadmill in a health club as top elevation
Treadmill Top View (sports equipment)
Description:: Treadmill in a health club as top elevation
author(s): (only for registered users)
Added on: 2011-Jul-13
file size: 33.19 Kb
File Type: 2D AutoCAD Blocks (.dwg or .dxf)
Downloads: 109
Rating: 9.9 (7 Votes)

palm tree
South Pacific palm tree
palm tree
Description:: South Pacific palm tree
author(s): (only for registered users)
Added on: 2007-Mar-08
file size: 71.78 Kb
File Type: 3D AutoCAD Blocks (.dwg or .dxf)
Downloads: 108
Rating: 6.5 (2 Votes)
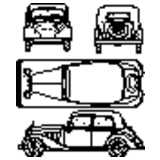
Mercedes 170V; Old...
Mercedes 170V as DWG2000 and VectorWorks. Deliniat[...]
Mercedes 170V; Oldtimer
Description:: Mercedes 170V as DWG2000 and VectorWorks. Deliniated from original MB drawing.
author(s): (only for registered users)
Added on: 2007-Oct-25
file size: 163.13 Kb
File Type: 2D AutoCAD Blocks (.dwg or .dxf)
Downloads: 108
Rating: 8.4 (5 Votes)
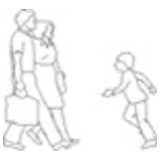
Family, Father, Mo...
Father and Mother with a playing child.
Family, Father, Mother and Child
Description:: Father and Mother with a playing child.
author(s): (only for registered users)
Added on: 2008-Apr-17
file size: 155.49 Kb
File Type: 2D AutoCAD Blocks (.dwg or .dxf)
Downloads: 108
Rating: 9.3 (3 Votes)
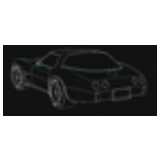
2D Corvette as in ...
CORVETTE IN PERSPECTIVE
2D Corvette as in 45° rear perspective
Description:: CORVETTE IN PERSPECTIVE
author(s): (only for registered users)
Added on: 2010-Jul-26
file size: 139.92 Kb
File Type: 2D AutoCAD Blocks (.dwg or .dxf)
Downloads: 108
Rating: 6.5 (2 Votes)
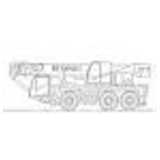
crane vehicle Tere...
Side view
crane vehicle Terex AC 50
Description:: Side view
author(s): (only for registered users)
Added on: 2010-Jul-30
file size: 29.57 Kb
File Type: 2D AutoCAD Blocks (.dwg or .dxf)
Downloads: 108
Rating: 7.0 (2 Votes)
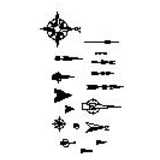
north points
north arrow for master plans and floor plans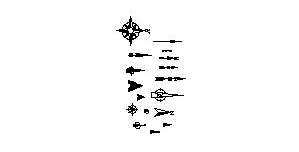
north points
Description:: north arrow for master plans and floor plans
author(s): (only for registered users)
Added on: 2011-Sep-04
file size: 33.09 Kb
File Type: 2D AutoCAD Blocks (.dwg or .dxf)
Downloads: 108
Rating: 9.1 (8 Votes)
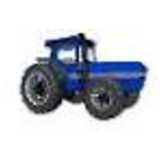
Tractor
Side view of a tractor. Line drawing and not color[...]
Tractor
Description:: Side view of a tractor. Line drawing and not colored as shown in preview.
author(s): (only for registered users)
Added on: 2011-Sep-26
file size: 46.12 Kb
File Type: 2D AutoCAD Blocks (.dwg or .dxf)
Downloads: 108
Rating: 8.8 (9 Votes)
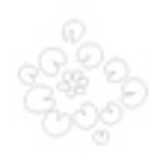
Water lily
Simplified illustration of a water lily.
Water lily
Description:: Simplified illustration of a water lily.
author(s): (only for registered users)
Added on: 2014-Feb-12
file size: 22.63 Kb
File Type: 2D AutoCAD Blocks (.dwg or .dxf)
Downloads: 108
Rating: 8.5 (2 Votes)

