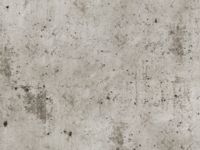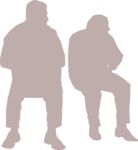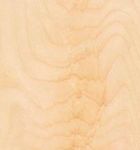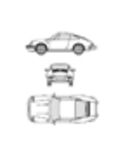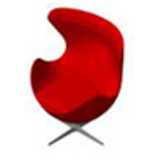
The Egg Jacobsen, ...
The Egg Jacobsen;
The Egg Jacobsen, Chair
Description:: The Egg Jacobsen;
Red colored.author(s): (only for registered users)
Added on: 2007-Sep-05
file size: 146.06 Kb
File Type: 3D Studio Objects (.3ds)
Downloads: 104
Rating: 7.4 (8 Votes)
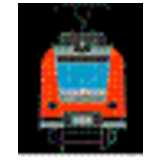
structure gauge tr...
front view
structure gauge train
Description:: front view
author(s): (only for registered users)
Added on: 2011-Apr-18
file size: 32.51 Kb
File Type: 2D AutoCAD Blocks (.dwg or .dxf)
Downloads: 104
Rating: 8.2 (5 Votes)
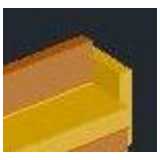
3D Furniture
Furniture. 2 Beds and more.
3D Furniture
Description:: Furniture. 2 Beds and more.
author(s): (only for registered users)
Added on: 2012-Apr-30
file size: 232.66 Kb
File Type: 3D AutoCAD Blocks (.dwg or .dxf)
Downloads: 104
Rating: 5.7 (3 Votes)
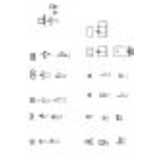
Toilet and Sink al...
Toilets and wash basins, top vie and elevation
Toilet and Sink als plan view, side and front elevation
Description:: Toilets and wash basins, top vie and elevation
author(s): (only for registered users)
Added on: 2014-Jan-18
file size: 61.27 Kb
File Type: 2D AutoCAD Blocks (.dwg or .dxf)
Downloads: 104
Rating: 7.0 (1 Vote)
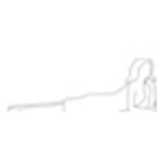
Women, laying
laying woman
Women, laying
Description:: laying woman
author(s): (only for registered users)
Added on: 2008-Feb-13
file size: 155.12 Kb
File Type: 2D AutoCAD Blocks (.dwg or .dxf)
Downloads: 103
Rating: 6.0 (2 Votes)
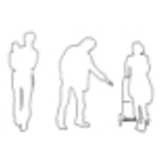
People, Family wit...
Simple outline drawing
People, Family with Child and Buggy
Description:: Simple outline drawing
author(s): (only for registered users)
Added on: 2009-Feb-16
file size: 37.71 Kb
File Type: 2D AutoCAD Blocks (.dwg or .dxf)
Downloads: 103
Rating: 8.0 (4 Votes)
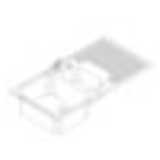
Sink
3D sink with fittings
Sink
Description:: 3D sink with fittings
author(s): (only for registered users)
Added on: 2009-Nov-16
file size: 40.77 Kb
File Type: 3D AutoCAD Blocks (.dwg or .dxf)
Downloads: 103
Rating: 0.0 (0 Votes)
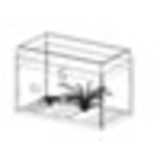
Aquarium
Aquarium with 2 fishes and water plants
Aquarium
Description:: Aquarium with 2 fishes and water plants
author(s): (only for registered users)
Added on: 2009-Nov-16
file size: 90.58 Kb
File Type: 3D AutoCAD Blocks (.dwg or .dxf)
Downloads: 103
Rating: 0.0 (0 Votes)

Lawn
2D elevation of a lawn - simple drawing
Lawn
Description:: 2D elevation of a lawn - simple drawing
author(s): (only for registered users)
Added on: 2009-Dec-29
file size: 17.12 Kb
File Type: 2D AutoCAD Blocks (.dwg or .dxf)
Downloads: 103
Rating: 7.0 (2 Votes)
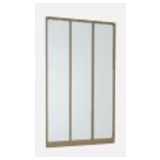
Window Objekt
ArchiCAD 11 Object.[...]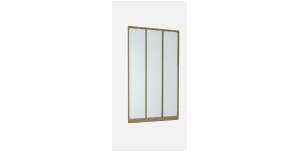
Window Objekt
Description:: ArchiCAD 11 Object.
Can be used without a wall. Dimensions are adjustable.author(s): (only for registered users)
Added on: 2008-May-29
file size: 4.21 Kb
File Type: 3D ArchiCAD Libraries (.gsm)
Downloads: 102
Rating: 6.7 (3 Votes)
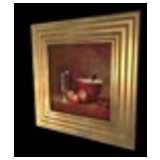
Picture Frame, Gold
golden frame in traditional style. C4D 10 file
Picture Frame, Gold
Description:: golden frame in traditional style. C4D 10 file
author(s): (only for registered users)
Added on: 2008-Jun-23
file size: 67.47 Kb
File Type: 3D Cinema4D Objects (.c4d)
Downloads: 102
Rating: 7.7 (3 Votes)

Glass
a glass filled with alcohol
Glass
Description:: a glass filled with alcohol
author(s): (only for registered users)
Added on: 2009-Jan-26
file size: 408.93 Kb
File Type: 3D Cinema4D Objects (.c4d)
Downloads: 102
Rating: 7.0 (2 Votes)
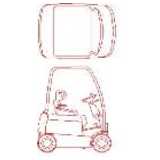
golf cart
also: ClubCar, ClubCart, Golfcar, Golfcart, Cart, [...]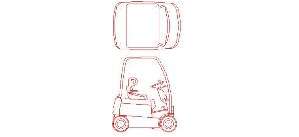
golf cart
Description:: also: ClubCar, ClubCart, Golfcar, Golfcart, Cart, Buggy-
Similar to forklift;
top and side elevationauthor(s): (only for registered users)
Added on: 2010-Mar-03
file size: 29.94 Kb
File Type: 2D AutoCAD Blocks (.dwg or .dxf)
Downloads: 102
Rating: 7.0 (5 Votes)
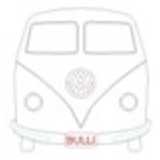
Front view VW T1
Front view
Front view VW T1
Description:: Front view
author(s): (only for registered users)
Added on: 2010-May-11
file size: 31.50 Kb
File Type: 2D AutoCAD Blocks (.dwg or .dxf)
Downloads: 102
Rating: 9.3 (4 Votes)
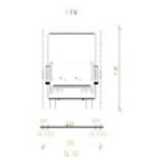
clearance diagram...
clearance diagram to work out street cross-section[...]
clearance diagram for trucks
Description:: clearance diagram to work out street cross-sections.
author(s): (only for registered users)
Added on: 2009-Mar-31
file size: 7.84 Kb
File Type: 2D AutoCAD Blocks (.dwg or .dxf)
Downloads: 101
Rating: 7.1 (7 Votes)
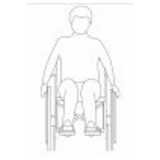
Wheelchair User, F...
with person
Wheelchair User, Front Elevation
Description:: with person
author(s): (only for registered users)
Added on: 2009-Jul-13
file size: 489.99 Kb
File Type: 2D AutoCAD Blocks (.dwg or .dxf)
Downloads: 101
Rating: 8.7 (3 Votes)
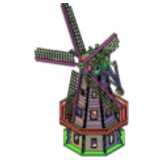
Windmill
very detailed
Windmill
Description:: very detailed
author(s): (only for registered users)
Added on: 2011-Jan-25
file size: 4.69 MB
File Type: 3D AutoCAD Blocks (.dwg or .dxf)
Downloads: 101
Rating: 7.0 (1 Vote)
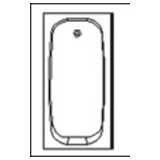
Bathtub
Bath tub - plan
Bathtub
Description:: Bath tub - plan
author(s): (only for registered users)
Added on: 2012-Oct-09
file size: 1.82 Kb
File Type: 2D AutoCAD Blocks (.dwg or .dxf)
Downloads: 101
Rating: 8.0 (1 Vote)
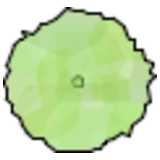
Tree Elevation
Tree top view, line drawing with green filling.
Tree Elevation
Description:: Tree top view, line drawing with green filling.
author(s): (only for registered users)
Added on: 2013-Jun-19
file size: 15.51 Kb
File Type: 2D AutoCAD Blocks (.dwg or .dxf)
Downloads: 101
Rating: 5.5 (2 Votes)
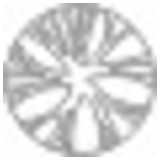
Tree top view
simple tree top elevation
Tree top view
Description:: simple tree top elevation
author(s): (only for registered users)
Added on: 2008-Nov-26
file size: 6.04 Kb
File Type: 2D AutoCAD Blocks (.dwg or .dxf)
Downloads: 100
Rating: 9.0 (1 Vote)
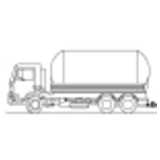
tank lorry or truc...
side elevation
tank lorry or truck
Description:: side elevation
author(s): (only for registered users)
Added on: 2009-Oct-15
file size: 12.51 Kb
File Type: 2D AutoCAD Blocks (.dwg or .dxf)
Downloads: 100
Rating: 8.0 (5 Votes)
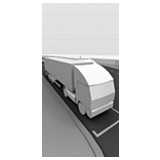
Truck, 16m
simple model trucks in urban scale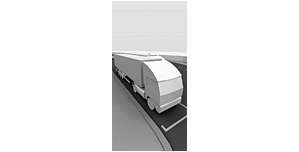
Truck, 16m
Description:: simple model trucks in urban scale
author(s): (only for registered users)
Added on: 2012-Oct-30
file size: 294.54 Kb
File Type: 3D AutoCAD Blocks (.dwg or .dxf)
Downloads: 100
Rating: 8.0 (5 Votes)
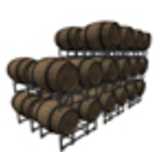
wine barrel rack
32 wine barrels on a rack
wine barrel rack
Description:: 32 wine barrels on a rack
author(s): (only for registered users)
Added on: 2007-May-16
file size: 4.17 MB
File Type: 3D Studio Objects (.3ds)
Downloads: 99
Rating: 8.7 (3 Votes)
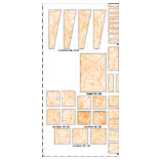
Wood Profile Details
Details of wood profiles.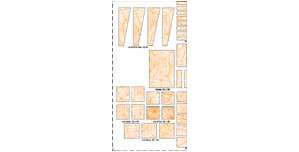
Wood Profile Details
Description:: Details of wood profiles.
author(s): (only for registered users)
Added on: 2007-Nov-25
file size: 804.26 Kb
File Type: 2D AutoCAD Blocks (.dwg or .dxf)
Downloads: 99
Rating: 7.0 (7 Votes)
