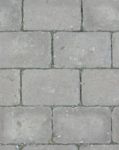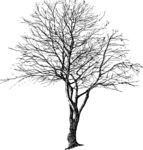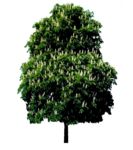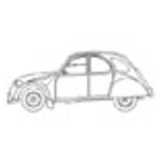
Car, Citroën 2 CV...
Citroën 2 CV car elevation, DXF2000 File
Car, Citroën 2 CV side view
Description:: Citroën 2 CV car elevation, DXF2000 File
author(s): (only for registered users)
Added on: 2006-Oct-02
file size: 8.03 Kb
File Type: 2D AutoCAD Blocks (.dwg or .dxf)
Downloads: 150
Rating: 8.6 (7 Votes)

Palm Tree
This is a STEP File. The tree has a hight of 1870m[...]
Palm Tree
Description:: This is a STEP File. The tree has a hight of 1870mm. This format is not natively importable in all programs but mostly a plugin is available.
author(s): (only for registered users)
Added on: 2010-Apr-20
file size: 431.98 Kb
File Type: 3D STEP Files (.stp)
Downloads: 150
Rating: 8.2 (6 Votes)
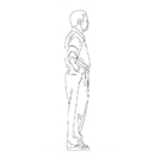
Man standing, side...
DWG line drawing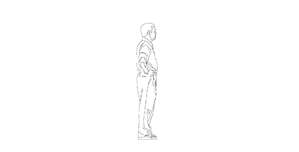
Man standing, side view
Description:: DWG line drawing
author(s): (only for registered users)
Added on: 2007-Jul-17
file size: 28.98 Kb
File Type: 2D AutoCAD Blocks (.dwg or .dxf)
Downloads: 149
Rating: 8.1 (7 Votes)
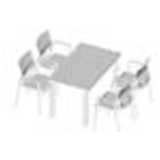
Table with four ch...
3D
Table with four chairs
Description:: 3D
author(s): (only for registered users)
Added on: 2009-Jan-19
file size: 34.47 Kb
File Type: 3D AutoCAD Blocks (.dwg or .dxf)
Downloads: 149
Rating: 9.0 (7 Votes)
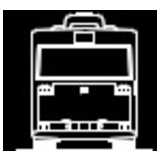
Bus, rear view
rear elevation of a Mercedes Bus
Bus, rear view
Description:: rear elevation of a Mercedes Bus
author(s): (only for registered users)
Added on: 2009-Aug-13
file size: 6.03 Kb
File Type: 2D AutoCAD Blocks (.dwg or .dxf)
Downloads: 149
Rating: 7.2 (5 Votes)
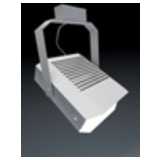
150 Watt Spotlight
150 Watt Spotlight
150 Watt Spotlight
Description:: 150 Watt Spotlight
Cinema R12 Fileauthor(s): (only for registered users)
Added on: 2011-Feb-02
file size: 1.62 MB
File Type: 3D Cinema4D Objects (.c4d)
Downloads: 149
Rating: 9.0 (3 Votes)
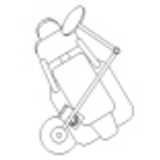
Dentist, dental ch...
Dental chair top view
Dentist, dental chair
Description:: Dental chair top view
author(s): (only for registered users)
Added on: 2012-Feb-01
file size: 10.98 Kb
File Type: 2D AutoCAD Blocks (.dwg or .dxf)
Downloads: 149
Rating: 9.5 (4 Votes)
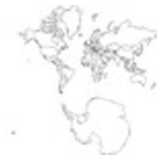
Continents
All continents, including political borders.
Continents
Description:: All continents, including political borders.
author(s): (only for registered users)
Added on: 2008-Aug-14
file size: 394.59 Kb
File Type: 2D AutoCAD Blocks (.dwg or .dxf)
Downloads: 148
Rating: 5.3 (7 Votes)
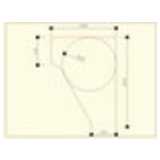
turning area passe...
turning area for passenger cars
turning area passenger car
Description:: turning area for passenger cars
author(s): (only for registered users)
Added on: 2009-Nov-04
file size: 13.73 Kb
File Type: 2D AutoCAD Blocks (.dwg or .dxf)
Downloads: 148
Rating: 7.8 (6 Votes)
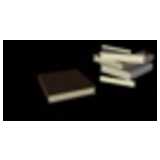
Pile of Books
A couple of books, different sites on a pile, with[...]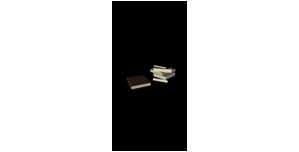
Pile of Books
Description:: A couple of books, different sites on a pile, without textures.
author(s): (only for registered users)
Added on: 2010-Dec-06
file size: 29.02 Kb
File Type: 3D Cinema4D Objects (.c4d)
Downloads: 148
Rating: 10.0 (1 Vote)

Typha Elevation
Typha, known as bulrush, reedmace, cattail, catnin[...]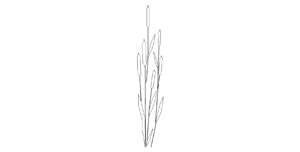
Typha Elevation
Description:: Typha, known as bulrush, reedmace, cattail, catninetail, punks, or corn dog grass
author(s): (only for registered users)
Added on: 2012-Dec-05
file size: 3.35 Kb
File Type: 2D ArchiCAD Libraries (.gsm)
Downloads: 148
Rating: 8.0 (1 Vote)
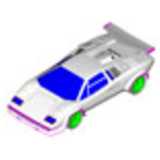
Lamborghini, 3D Car
DWG Format, very detailed
Lamborghini, 3D Car
Description:: DWG Format, very detailed
author(s): (only for registered users)
Added on: 2007-Jan-21
file size: 487.06 Kb
File Type: 3D AutoCAD Blocks (.dwg or .dxf)
Downloads: 147
Rating: 7.6 (5 Votes)
