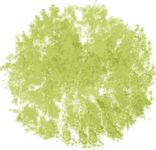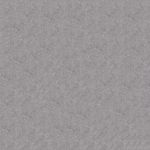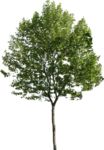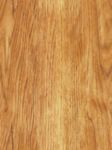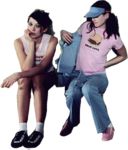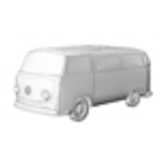
VW bus
Nice old VW bus, detailed modelling
VW bus
Description:: Nice old VW bus, detailed modelling
author(s): (only for registered users)
Added on: 2011-Jun-10
file size: 111.33 Kb
File Type: 3D AutoCAD Blocks (.dwg or .dxf)
Downloads: 166
Rating: 7.6 (8 Votes)
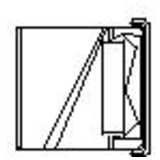
Bed
Bed top view
Bed
Description:: Bed top view
author(s): (only for registered users)
Added on: 2012-Oct-11
file size: 52.11 Kb
File Type: 2D AutoCAD Blocks (.dwg or .dxf)
Downloads: 165
Rating: 9.0 (2 Votes)
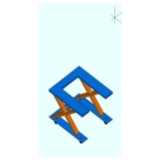
3D lifting table (...
elevated lifting table, U shape[...]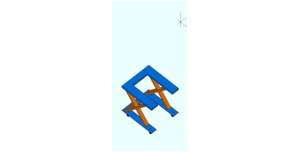
3D lifting table (elevated)
Description:: elevated lifting table, U shape
L=1200mm, W=1085mmauthor(s): (only for registered users)
Added on: 2009-Oct-13
file size: 1.01 MB
File Type: 3D AutoCAD Blocks (.dwg or .dxf)
Downloads: 164
Rating: 5.5 (2 Votes)
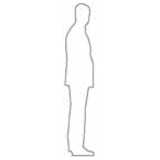
Outlined men in si...
Simple CAD drawing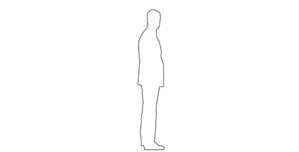
Outlined men in side elevation
Description:: Simple CAD drawing
author(s): (only for registered users)
Added on: 2010-Aug-05
file size: 543.25 Kb
File Type: 2D AutoCAD Blocks (.dwg or .dxf)
Downloads: 163
Rating: 6.5 (2 Votes)
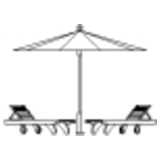
Parasol with deck ...
2D drawing
Parasol with deck chairs 2
Description:: 2D drawing
author(s): (only for registered users)
Added on: 2011-Mar-07
file size: 8.17 Kb
File Type: 2D AutoCAD Blocks (.dwg or .dxf)
Downloads: 163
Rating: 9.3 (4 Votes)
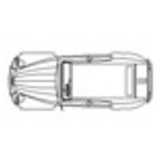
Car, Citroën 2 CV...
2CV Citroën car as top elevation (2000dxf-Datei)
Car, Citroën 2 CV top elevation
Description:: 2CV Citroën car as top elevation (2000dxf-Datei)
author(s): (only for registered users)
Added on: 2006-Oct-02
file size: 12.04 Kb
File Type: 2D AutoCAD Blocks (.dwg or .dxf)
Downloads: 162
Rating: 9.1 (7 Votes)

3D Glass with Liquid
filled glass including ice and straw.
3D Glass with Liquid
Description:: filled glass including ice and straw.
author(s): (only for registered users)
Added on: 2009-Feb-26
file size: 27.56 Kb
File Type: 3D AutoCAD Blocks (.dwg or .dxf)
Downloads: 162
Rating: 5.5 (2 Votes)
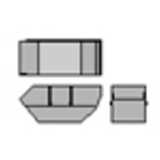
Garbage container ...
Garbage container 10 m³[...]
Garbage container 10 m³
Description:: Garbage container 10 m³
Top view, side view, front viewauthor(s): (only for registered users)
Added on: 2011-May-19
file size: 3.53 Kb
File Type: 2D AutoCAD Blocks (.dwg or .dxf)
Downloads: 161
Rating: 8.6 (11 Votes)
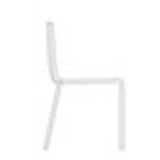
Chair (Van Severen...
Chair side view (four-legged) [...]
Chair (Van Severen). Elevation
Description:: Chair side view (four-legged)
Designer: Van Severenauthor(s): (only for registered users)
Added on: 2012-Apr-19
file size: 9.83 Kb
File Type: 2D AutoCAD Blocks (.dwg or .dxf)
Downloads: 161
Rating: 0.0 (0 Votes)
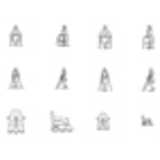
Equipment for Phyl...
This comprehensive DWG drawing includes various ob[...]
Equipment for Phylicall Challanged People
Description:: This comprehensive DWG drawing includes various objects in top and differend side elevation. Objects are for example a vehicle for transportation of disabled people, a wheel chair, a electric wheelchair, crutches, disabled symbol etc. Most objects include a user (man oder woman).
These objects a helpful when planning a hospital, retirement home or foster home.author(s): (only for registered users)
Added on: 2011-Jul-13
file size: 263.24 Kb
File Type: 2D AutoCAD Blocks (.dwg or .dxf)
Downloads: 160
Rating: 7.6 (7 Votes)
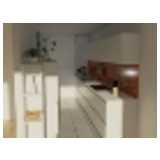
Kitchen
Model Atmos
Kitchen
Description:: Model Atmos
author(s): (only for registered users)
Added on: 2009-Jan-05
file size: 5.86 MB
File Type: 3D Studio Objects (.3ds)
Downloads: 159
Rating: 8.8 (5 Votes)
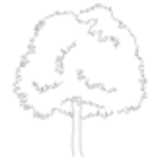
leaf tree, elevation
with bushy treetop
leaf tree, elevation
Description:: with bushy treetop
author(s): (only for registered users)
Added on: 2009-Jun-22
file size: 69.73 Kb
File Type: 2D AutoCAD Blocks (.dwg or .dxf)
Downloads: 159
Rating: 8.5 (2 Votes)
