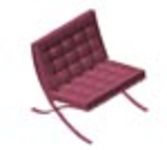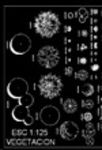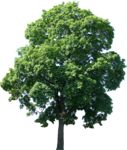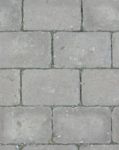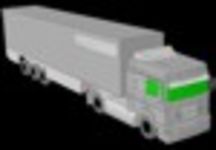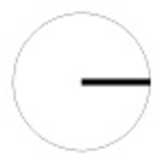
north sign
simple north sign, dynamic block, possible to rota[...]
north sign
Description:: simple north sign, dynamic block, possible to rotate and scale.
author(s): (only for registered users)
Added on: 2013-Oct-17
file size: 40.86 Kb
File Type: 2D AutoCAD Blocks (.dwg or .dxf)
Downloads: 19
Rating: 0.0 (0 Votes)
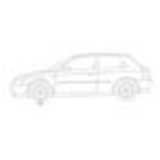
audi A3 side view
audi A3 side view
audi A3 side view
Description:: audi A3 side view
author(s): (only for registered users)
Added on: 2013-Oct-14
file size: 132.18 Kb
File Type: 2D AutoCAD Blocks (.dwg or .dxf)
Downloads: 19
Rating: 10.0 (1 Vote)
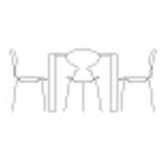
diningtable with c...
dinning table (4 persons) elevation
diningtable with chairs, elevation
Description:: dinning table (4 persons) elevation
author(s): (only for registered users)
Added on: 2013-Oct-08
file size: 63.48 Kb
File Type: 2D AutoCAD Blocks (.dwg or .dxf)
Downloads: 190
Rating: 10.0 (1 Vote)
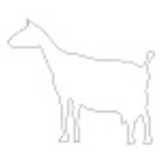
Goat Outline
goat - side elevation [...]
Goat Outline
Description:: goat - side elevation
size ~1300 mm (w) x ~1115 mm (h)author(s): (only for registered users)
Added on: 2013-Oct-08
file size: 56.98 Kb
File Type: 2D AutoCAD Blocks (.dwg or .dxf)
Downloads: 22
Rating: 0.0 (0 Votes)
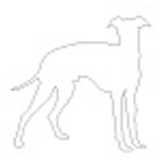
Dog Outline
dog - side elevation [...]
Dog Outline
Description:: dog - side elevation
size ~750 mm (w) x 750 mm (h)author(s): (only for registered users)
Added on: 2013-Oct-08
file size: 58.47 Kb
File Type: 2D AutoCAD Blocks (.dwg or .dxf)
Downloads: 28
Rating: 0.0 (0 Votes)
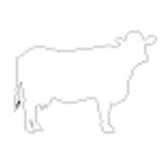
Cow Outline
cow 02 - side elevation [...]
Cow Outline
Description:: cow 02 - side elevation
size ~2010 mm (w) x ~1500 mm (h)author(s): (only for registered users)
Added on: 2013-Oct-08
file size: 57.80 Kb
File Type: 2D AutoCAD Blocks (.dwg or .dxf)
Downloads: 35
Rating: 0.0 (0 Votes)
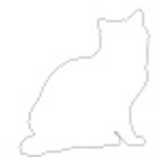
Cat - Outline
cat - side elevation [...]
Cat - Outline
Description:: cat - side elevation
size ~420 mm (w) x 480 mm (h)author(s): (only for registered users)
Added on: 2013-Oct-08
file size: 47.18 Kb
File Type: 2D AutoCAD Blocks (.dwg or .dxf)
Downloads: 31
Rating: 0.0 (0 Votes)
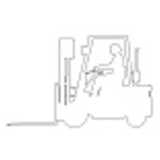
Forklift side elev...
forklift - side elevation. [...]
Forklift side elevation
Description:: forklift - side elevation.
size of block ~3275 mm (w) 2080 mm (h)author(s): (only for registered users)
Added on: 2013-Oct-08
file size: 60.33 Kb
File Type: 2D AutoCAD Blocks (.dwg or .dxf)
Downloads: 20
Rating: 10.0 (1 Vote)
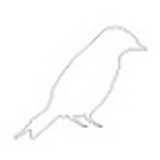
small bird - side ...
side elevation of bird, outline drawing
small bird - side elevation
Description:: side elevation of bird, outline drawing
author(s): (only for registered users)
Added on: 2013-Oct-01
file size: 36.75 Kb
File Type: 2D AutoCAD Blocks (.dwg or .dxf)
Downloads: 28
Rating: 0.0 (0 Votes)
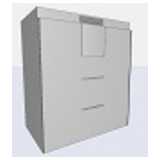
Ventilation unit
ArchiCAD 15 -
Ventilation unit
Description:: ArchiCAD 15 -
3D object ventilation unitauthor(s): (only for registered users)
Added on: 2013-Sep-25
file size: 11.54 Kb
File Type: 3D ArchiCAD Libraries (.gsm)
Downloads: 3
Rating: 0.0 (0 Votes)
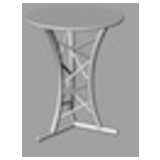
Travers table
Table made of 50mm crossbar, round with 18mm plate[...]
Travers table
Description:: Table made of 50mm crossbar, round with 18mm plate, also circular, measures in cm
author(s): (only for registered users)
Added on: 2013-Sep-25
file size: 143.55 Kb
File Type: 3D Rhino (.3dm)
Downloads: 4
Rating: 0.0 (0 Votes)
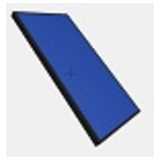
Solar collector
Archicad 15 - Object, [...]
Solar collector
Description:: Archicad 15 - Object,
solar collector with parameters, free choice of material (texture) for frame and collector area and tilt angle around X and Y axis.author(s): (only for registered users)
Added on: 2013-Sep-25
file size: 5.07 Kb
File Type: 3D ArchiCAD Libraries (.gsm)
Downloads: 18
Rating: 0.0 (0 Votes)
