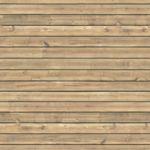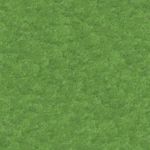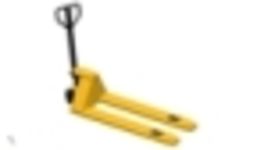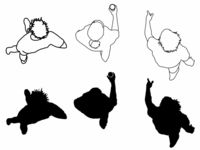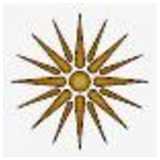
Vergina Sun
Greek Star
Vergina Sun
Description:: Greek Star
author(s): (only for registered users)
Added on: 2013-Jul-25
file size: 10.86 Kb
File Type: 2D AutoCAD Blocks (.dwg or .dxf)
Downloads: 7
Rating: 5.0 (1 Vote)
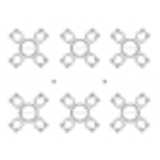
Table and chairs
Round table with four chairs, grouped, top view fo[...]
Table and chairs
Description:: Round table with four chairs, grouped, top view for floor plan
author(s): (only for registered users)
Added on: 2013-Jul-18
file size: 16.69 Kb
File Type: 2D AutoCAD Blocks (.dwg or .dxf)
Downloads: 44
Rating: 0.0 (0 Votes)
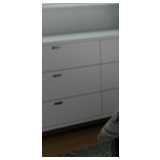
chest of drawers
a simple drawer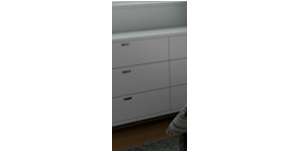
chest of drawers
Description:: a simple drawer
author(s): (only for registered users)
Added on: 2013-Jul-18
file size: 80.16 Kb
File Type: 3D Cinema4D Objects (.c4d)
Downloads: 18
Rating: 0.0 (0 Votes)
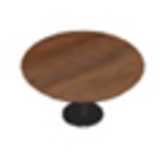
Round table
Table, round, steel base
Round table
Description:: Table, round, steel base
author(s): (only for registered users)
Added on: 2013-Jul-08
file size: 17.50 Kb
File Type: 3D AutoCAD Blocks (.dwg or .dxf)
Downloads: 10
Rating: 0.0 (0 Votes)
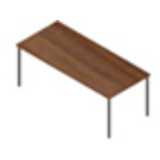
Table
Rectangular table, w x l = 80 x 180 cm
Table
Description:: Rectangular table, w x l = 80 x 180 cm
author(s): (only for registered users)
Added on: 2013-Jul-08
file size: 22.89 Kb
File Type: 3D AutoCAD Blocks (.dwg or .dxf)
Downloads: 13
Rating: 0.0 (0 Votes)
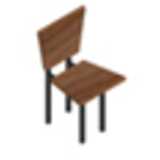
Chair
Chair, wooden back and seat
Chair
Description:: Chair, wooden back and seat
author(s): (only for registered users)
Added on: 2013-Jul-08
file size: 27.01 Kb
File Type: 3D AutoCAD Blocks (.dwg or .dxf)
Downloads: 11
Rating: 0.0 (0 Votes)
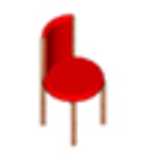
Chair
Chair, round, with backrest, padded
Chair
Description:: Chair, round, with backrest, padded
author(s): (only for registered users)
Added on: 2013-Jul-08
file size: 16.23 Kb
File Type: 3D AutoCAD Blocks (.dwg or .dxf)
Downloads: 8
Rating: 0.0 (0 Votes)
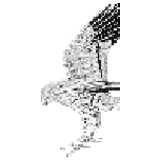
Bird
Bird flying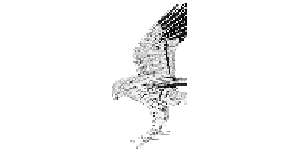
Bird
Description:: Bird flying
author(s): (only for registered users)
Added on: 2013-Jun-27
file size: 17.02 Kb
File Type: 2D AutoCAD Blocks (.dwg or .dxf)
Downloads: 20
Rating: 0.0 (0 Votes)
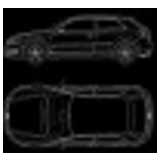
Audi Cars 2D
Audi A4 avant, Audi S3, Audi S5 und AudiTT coupe â[...]
Audi Cars 2D
Description:: Audi A4 avant, Audi S3, Audi S5 und AudiTT coupe – top view and partially in elevation
author(s): (only for registered users)
Added on: 2013-Jun-27
file size: 254.00 Kb
File Type: 2D AutoCAD Blocks (.dwg or .dxf)
Downloads: 25
Rating: 9.0 (3 Votes)
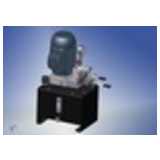
Mini Hydraulic unit
Unit for opening en closing the rod of a hydraulic[...]
Mini Hydraulic unit
Description:: Unit for opening en closing the rod of a hydraulic cylinder.
author(s): (only for registered users)
Added on: 2013-Jun-24
file size: 1.86 MB
File Type: 3D STEP Files (.stp)
Downloads: 13
Rating: 0.0 (0 Votes)
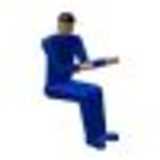
3d man, worker sit...
3d man worker sitting, simple 3D model
3d man, worker sitting
Description:: 3d man worker sitting, simple 3D model
author(s): (only for registered users)
Added on: 2013-Jun-24
file size: 935.44 Kb
File Type: 3D STEP Files (.stp)
Downloads: 238
Rating: 9.0 (8 Votes)
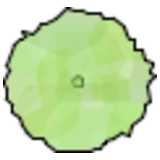
Tree Elevation
Tree top view, line drawing with green filling.
Tree Elevation
Description:: Tree top view, line drawing with green filling.
author(s): (only for registered users)
Added on: 2013-Jun-19
file size: 15.51 Kb
File Type: 2D AutoCAD Blocks (.dwg or .dxf)
Downloads: 101
Rating: 5.5 (2 Votes)
