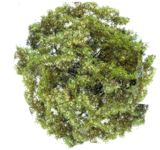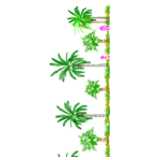
4 Palm Trees
2D palm trees, colored, elevation
4 Palm Trees
Description:: 2D palm trees, colored, elevation
author(s): (only for registered users)
Added on: 2008-Sep-15
file size: 201,50 Kb
File Type: 2D AutoCAD Blocks (.dwg or .dxf)
Downloads: 300
Rating: 8.2 (9 Votes)
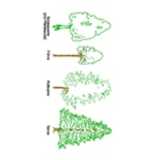
4 conifers: alder,...
4 trees:[...]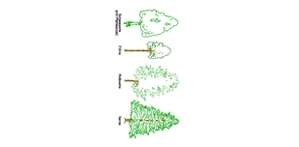
4 conifers: alder, pine,copper beech und fir
Description:: 4 trees:
- common alder (Alnus glutinosa)
- pine
- copper beech (Fagus silvatica)
- fir (tree)author(s): (only for registered users)
Added on: 2009-Okt-15
file size: 1,19 MB
File Type: 2D AutoCAD Blocks (.dwg or .dxf)
Downloads: 453
Rating: 7.1 (15 Votes)
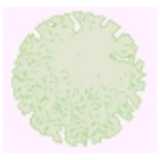
2D tree in plan view
2D tree in plan view, with slightly green canopy
2D tree in plan view
Description:: 2D tree in plan view, with slightly green canopy
author(s): (only for registered users)
Added on: 2012-Sep-19
file size: 864,28 Kb
File Type: 2D AutoCAD Blocks (.dwg or .dxf)
Downloads: 740
Rating: 8.0 (17 Votes)
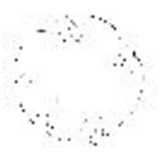
2D Tree for ground...
only outline, as spline, DWG file, AutoCAD 2004
2D Tree for groundplans
Description:: only outline, as spline, DWG file, AutoCAD 2004
author(s): (only for registered users)
Added on: 2008-Okt-06
file size: 13,73 Kb
File Type: 2D AutoCAD Blocks (.dwg or .dxf)
Downloads: 1183
Rating: 7.0 (29 Votes)
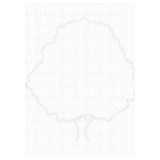
20 different simpl...
20 graphical trees as outline drawings
20 different simple trees as elevation
Description:: 20 graphical trees as outline drawings
author(s): (only for registered users)
Added on: 2008-Mär-13
file size: 57,49 Kb
File Type: 2D AutoCAD Blocks (.dwg or .dxf)
Downloads: 2373
Rating: 6.7 (91 Votes)





