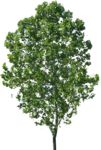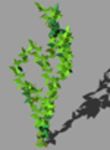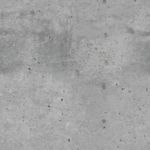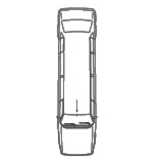
Strechlimousine, t...
2004-dwg-Format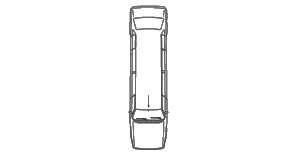
Strechlimousine, top view
Description:: 2004-dwg-Format
author(s): (only for registered users)
Added on: 2011-Aug-09
file size: 20.53 Kb
File Type: 2D ArchiCAD Libraries (.gsm)
Downloads: 20
Rating: 0.0 (0 Votes)
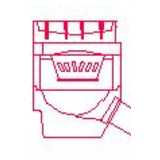
Storm drain
Storm drain, Section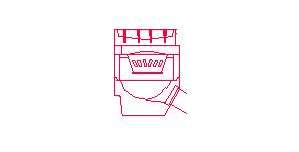
Storm drain
Description:: Storm drain, Section
author(s): (only for registered users)
Added on: 2014-Nov-18
file size: 89.21 Kb
File Type: 2D AutoCAD Blocks (.dwg or .dxf)
Downloads: 32
Rating: 0.0 (0 Votes)
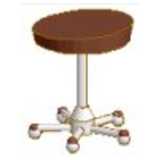
Stool with rolls
office stool
Stool with rolls
Description:: office stool
author(s): (only for registered users)
Added on: 2007-Jan-25
file size: 3.29 Kb
File Type: 3D ArchiCAD Libraries (.gsm)
Downloads: 44
Rating: 8.0 (1 Vote)
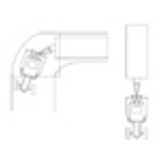
Steyer Tractor
Styer Tractor with trailer and tractrix
Steyer Tractor
Description:: Styer Tractor with trailer and tractrix
author(s): (only for registered users)
Added on: 2012-Nov-06
file size: 48.68 Kb
File Type: 2D AutoCAD Blocks (.dwg or .dxf)
Downloads: 268
Rating: 5.3 (4 Votes)
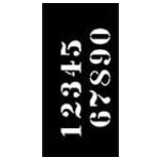
stenciled letteri...
for house numbers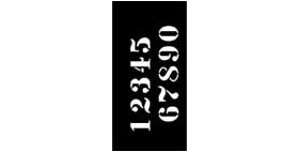
stenciled lettering: numbers
Description:: for house numbers
author(s): (only for registered users)
Added on: 2009-Jul-13
file size: 29.67 Kb
File Type: 2D AutoCAD Blocks (.dwg or .dxf)
Downloads: 31
Rating: 8.0 (1 Vote)
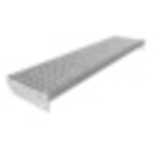
Steel Grating Step
Steel Grating Step, hot-dip galvanized, 1000x240mm
Steel Grating Step
Description:: Steel Grating Step, hot-dip galvanized, 1000x240mm
author(s): (only for registered users)
Added on: 2011-Jan-20
file size: 261.91 Kb
File Type: 3D Cinema4D Objects (.c4d)
Downloads: 53
Rating: 3.0 (1 Vote)
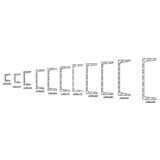
Steel construction...
Steel construction profiles UPN DIN EN 10365 U50 t[...]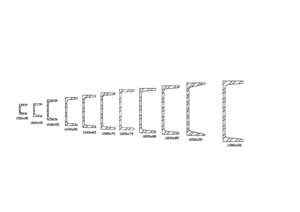
Steel construction profiles UPN DIN EN 10365
Description:: Steel construction profiles UPN DIN EN 10365 U50 to U300 profile cross-sections
author(s): (only for registered users)
Added on: 2021-Aug-03
file size: 25.98 Kb
File Type: 2D AutoCAD Blocks (.dwg or .dxf)
Downloads: 6
Rating: 0.0 (0 Votes)
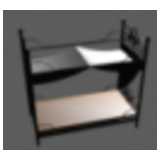
steel bed
princesses steel bed designed for my doughter
steel bed
Description:: princesses steel bed designed for my doughter
author(s): (only for registered users)
Added on: 2009-Sep-20
file size: 1.69 MB
File Type: 3D AutoCAD Blocks (.dwg or .dxf)
Downloads: 9
Rating: 0.0 (0 Votes)
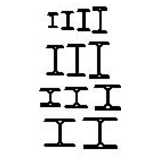
Steel beams HEB/IPE
Selection of steel beams in divers sizes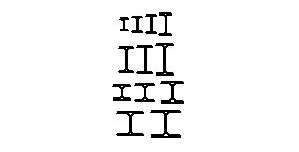
Steel beams HEB/IPE
Description:: Selection of steel beams in divers sizes
author(s): (only for registered users)
Added on: 2011-Jan-14
file size: 59.38 Kb
File Type: 2D AutoCAD Blocks (.dwg or .dxf)
Downloads: 124
Rating: 6.8 (6 Votes)
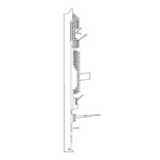
Steamship
Simple line drawing, elevation of a steamship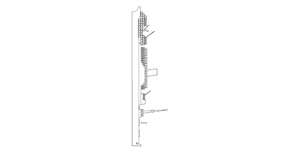
Steamship
Description:: Simple line drawing, elevation of a steamship
author(s): (only for registered users)
Added on: 2009-Nov-12
file size: 8.88 Kb
File Type: 2D AutoCAD Blocks (.dwg or .dxf)
Downloads: 42
Rating: 10.0 (1 Vote)
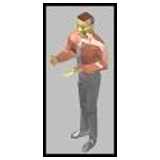
Standing Man (human)
a human at stage to receive some thing from other [...]
Standing Man (human)
Description:: a human at stage to receive some thing from other person
author(s): (only for registered users)
Added on: 2011-Apr-08
file size: 45.02 Kb
File Type: 3D AutoCAD Blocks (.dwg or .dxf)
Downloads: 378
Rating: 7.8 (18 Votes)
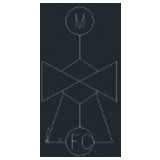
Standard symbols s...
Standard symbols scheme HKLS
Standard symbols scheme HKLS
Description:: Standard symbols scheme HKLS
author(s): (only for registered users)
Added on: 2015-Jun-11
file size: 2.92 MB
File Type: 2D AutoCAD Blocks (.dwg or .dxf)
Downloads: 22
Rating: 5.0 (1 Vote)
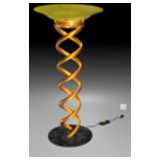
standard lamp
floor lamp including dimmer, power-plug etc.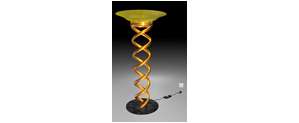
standard lamp
Description:: floor lamp including dimmer, power-plug etc.
author(s): (only for registered users)
Added on: 2009-Jul-13
file size: 3.25 MB
File Type: 3D AutoCAD Blocks (.dwg or .dxf)
Downloads: 39
Rating: 8.0 (1 Vote)
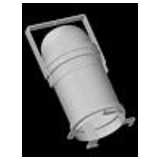
Stage spotlight Pa...
built in detail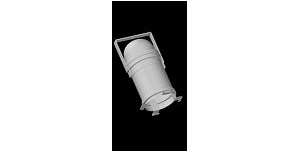
Stage spotlight Par 64
Description:: built in detail
author(s): (only for registered users)
Added on: 2010-May-06
file size: 80.84 Kb
File Type: 3D AutoCAD Blocks (.dwg or .dxf)
Downloads: 246
Rating: 8.3 (8 Votes)
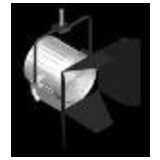
Stage flood light ...
Stage flood light 5kW
Stage flood light 5kW
Description:: Stage flood light 5kW
author(s): (only for registered users)
Added on: 2010-Jul-09
file size: 453.93 Kb
File Type: 3D AutoCAD Blocks (.dwg or .dxf)
Downloads: 109
Rating: 8.7 (3 Votes)
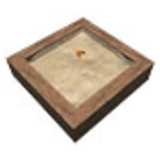
Ssandpit
Sandpit for exterior design with realistic texture[...]
Ssandpit
Description:: Sandpit for exterior design with realistic textures for wood frame and sand.
author(s): (only for registered users)
Added on: 2009-Apr-09
file size: 1.76 MB
File Type: 3D Cinema4D Objects (.c4d)
Downloads: 40
Rating: 0.0 (0 Votes)

Spruce (Conifer, T...
simple conifer (genus Picea), as line drawing
Spruce (Conifer, Tree)
Description:: simple conifer (genus Picea), as line drawing
author(s): (only for registered users)
Added on: 2008-Mar-19
file size: 36.68 Kb
File Type: 2D AutoCAD Blocks (.dwg or .dxf)
Downloads: 38
Rating: 5.0 (3 Votes)
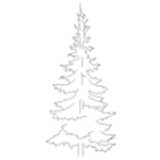
Spruce (Conifer, T...
Elevation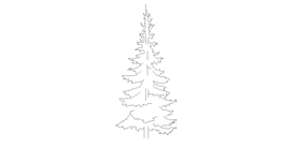
Spruce (Conifer, Tree)
Description:: Elevation
author(s): (only for registered users)
Added on: 2009-Jun-22
file size: 125.23 Kb
File Type: 2D AutoCAD Blocks (.dwg or .dxf)
Downloads: 152
Rating: 6.6 (5 Votes)
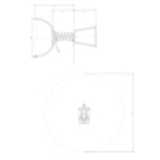
Spring seesaw
top view and elevation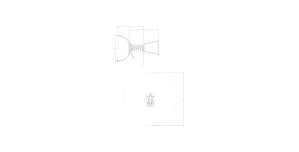
Spring seesaw
Description:: top view and elevation
author(s): (only for registered users)
Added on: 2011-Feb-18
file size: 69.23 Kb
File Type: 2D AutoCAD Blocks (.dwg or .dxf)
Downloads: 12
Rating: 0.0 (0 Votes)
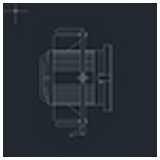
Spotlight
2500 HMI spotlight top vie and two elevations
Spotlight
Description:: 2500 HMI spotlight top vie and two elevations
author(s): (only for registered users)
Added on: 2014-Oct-28
file size: 86.29 Kb
File Type: 2D AutoCAD Blocks (.dwg or .dxf)
Downloads: 11
Rating: 0.0 (0 Votes)
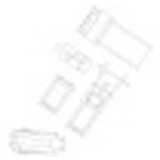
sports machines
treadmill, bicycle ergometer, rowing machine and m[...]
sports machines
Description:: treadmill, bicycle ergometer, rowing machine and more
top viewauthor(s): (only for registered users)
Added on: 2011-May-16
file size: 86.09 Kb
File Type: 2D AutoCAD Blocks (.dwg or .dxf)
Downloads: 296
Rating: 8.7 (11 Votes)
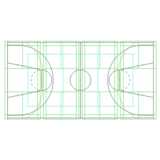
Sports field marki...
multi coded sports field markings: Basketball, han[...]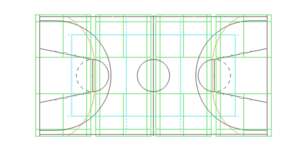
Sports field markings for the school in 2D plan
Description:: multi coded sports field markings: Basketball, handball, volleyball
author(s): (only for registered users)
Added on: 2020-Dec-07
file size: 32.06 Kb
File Type: 2D AutoCAD Blocks (.dwg or .dxf)
Downloads: 19
Rating: 0.0 (0 Votes)
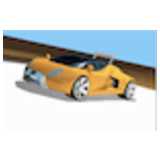
Sports car
Sports cars, fully changeable
Sports car
Description:: Sports cars, fully changeable
author(s): (only for registered users)
Added on: 2015-Oct-14
file size: 1.00 MB
File Type: 3D Cinema4D Objects (.c4d)
Downloads: 4
Rating: 0.0 (0 Votes)
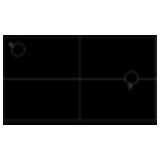
Sport Utilities
- table tennis[...]
Sport Utilities
Description:: - table tennis
- dumbbell bench
- tennisauthor(s): (only for registered users)
Added on: 2008-Sep-29
file size: 7.49 Kb
File Type: 2D AutoCAD Blocks (.dwg or .dxf)
Downloads: 130
Rating: 6.0 (2 Votes)
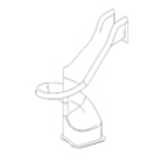
Spiral chute 2d
Playground, slide, children's slide, playgrou[...]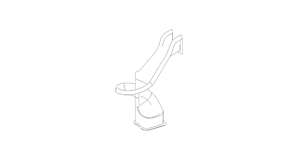
Spiral chute 2d
Description:: Playground, slide, children's slide, playground, play equipment
Detail drawing, different viewsauthor(s): (only for registered users)
Added on: 2013-Mar-18
file size: 188.01 Kb
File Type: 2D AutoCAD Blocks (.dwg or .dxf)
Downloads: 60
Rating: 9.0 (1 Vote)
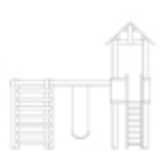
Spielplatz Geräte
Playground equipment - Elevation
Spielplatz Geräte
Description:: Playground equipment - Elevation
author(s): (only for registered users)
Added on: 2012-Mar-05
file size: 15.56 Kb
File Type: 2D AutoCAD Blocks (.dwg or .dxf)
Downloads: 194
Rating: 9.3 (3 Votes)
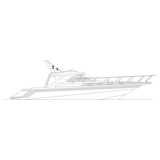
speedboat
speedboat side view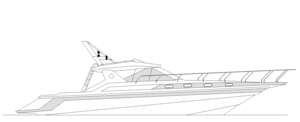
speedboat
Description:: speedboat side view
author(s): (only for registered users)
Added on: 2023-Feb-05
file size: 26.31 Kb
File Type: 2D AutoCAD Blocks (.dwg or .dxf)
Downloads: 2
Rating: 0.0 (0 Votes)
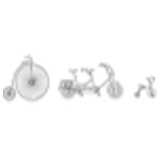
Special Bike Types...
Elevation of a farthing, tandem and triple wheel.
Special Bike Types in Elevation
Description:: Elevation of a farthing, tandem and triple wheel.
author(s): (only for registered users)
Added on: 2013-May-27
file size: 28.65 Kb
File Type: 2D AutoCAD Blocks (.dwg or .dxf)
Downloads: 9
Rating: 0.0 (0 Votes)

spaceship
Enterprise similar spaceship
spaceship
Description:: Enterprise similar spaceship
author(s): (only for registered users)
Added on: 2009-Mar-26
file size: 912.87 Kb
File Type: 3D Cinema4D Objects (.c4d)
Downloads: 50
Rating: 10.0 (1 Vote)
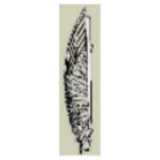
Space saving stair...
Space saving staircase spindle with handrail and h[...]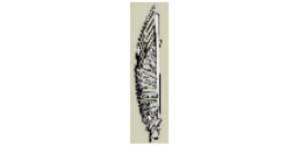
Space saving staircase spindle
Description:: Space saving staircase spindle with handrail and horizontal bars.
author(s): (only for registered users)
Added on: 2012-Jun-21
file size: 298.68 Kb
File Type: 3D SketchUp (.skp)
Downloads: 4
Rating: 0.0 (0 Votes)
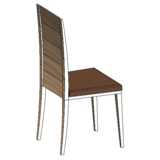
solid wood chair
Chair made of solid wood with upholstered seat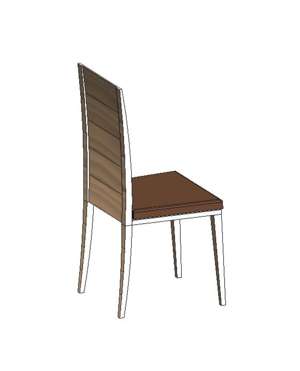
solid wood chair
Description:: Chair made of solid wood with upholstered seat
author(s): (only for registered users)
Added on: 2016-May-15
file size: 471.18 Kb
File Type: 3D AutoCAD Blocks (.dwg or .dxf)
Downloads: 21
Rating: 9.0 (1 Vote)
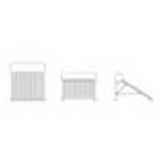
solar heater vacuu...
top, front and side view
solar heater vacuum tube
Description:: top, front and side view
author(s): (only for registered users)
Added on: 2007-Jun-23
file size: 13.90 Kb
File Type: 2D AutoCAD Blocks (.dwg or .dxf)
Downloads: 52
Rating: 8.0 (2 Votes)
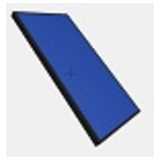
Solar collector
Archicad 15 - Object, [...]
Solar collector
Description:: Archicad 15 - Object,
solar collector with parameters, free choice of material (texture) for frame and collector area and tilt angle around X and Y axis.author(s): (only for registered users)
Added on: 2013-Sep-25
file size: 5.07 Kb
File Type: 3D ArchiCAD Libraries (.gsm)
Downloads: 18
Rating: 0.0 (0 Votes)
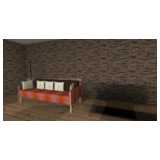
Sofa
Sofa approx 210 x 80 x 80xcm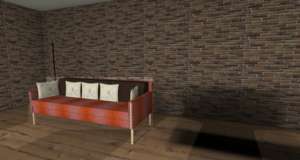
Sofa
Description:: Sofa approx 210 x 80 x 80xcm
author(s): (only for registered users)
Added on: 2016-Mar-17
file size: 497.40 Kb
File Type: 3D AutoCAD Blocks (.dwg or .dxf)
Downloads: 4
Rating: 0.0 (0 Votes)
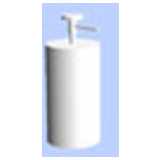
Soap Dispenser
Soap dispenser in 3D.
Soap Dispenser
Description:: Soap dispenser in 3D.
author(s): (only for registered users)
Added on: 2012-Apr-19
file size: 18.33 Kb
File Type: 3D AutoCAD Blocks (.dwg or .dxf)
Downloads: 19
Rating: 0.0 (0 Votes)
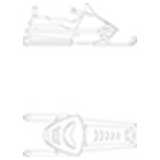
Snowmobile
Top view and side view of a snowmobile
Snowmobile
Description:: Top view and side view of a snowmobile
author(s): (only for registered users)
Added on: 2013-Aug-26
file size: 27.75 Kb
File Type: 2D AutoCAD Blocks (.dwg or .dxf)
Downloads: 16
Rating: 0.0 (0 Votes)
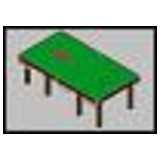
snooker pool table
a pool table used in gaming zone
snooker pool table
Description:: a pool table used in gaming zone
author(s): (only for registered users)
Added on: 2011-Apr-08
file size: 130.47 Kb
File Type: 3D AutoCAD Blocks (.dwg or .dxf)
Downloads: 14
Rating: 0.0 (0 Votes)
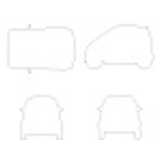
Smart Car Outline
simple outline of smart car, top, front, rear and [...]
Smart Car Outline
Description:: simple outline of smart car, top, front, rear and side elevation
author(s): (only for registered users)
Added on: 2013-Nov-08
file size: 46.33 Kb
File Type: 2D AutoCAD Blocks (.dwg or .dxf)
Downloads: 9
Rating: 0.0 (0 Votes)
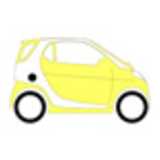
smart car
cad drawing of a smart for 2
smart car
Description:: cad drawing of a smart for 2
author(s): (only for registered users)
Added on: 2008-Oct-01
file size: 11.25 Kb
File Type: 2D VectorWorks (.vwx)
Downloads: 106
Rating: 5.5 (2 Votes)
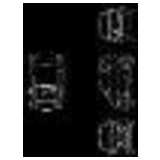
Smart car
all elevations
Smart car
Description:: all elevations
author(s): (only for registered users)
Added on: 2011-May-06
file size: 44.95 Kb
File Type: 2D AutoCAD Blocks (.dwg or .dxf)
Downloads: 68
Rating: 9.0 (1 Vote)
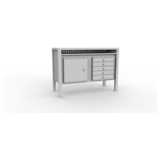
small workbench / ...
it is a small workbench designed by me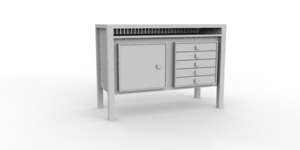
small workbench / work table
Description:: it is a small workbench designed by me
author(s): (only for registered users)
Added on: 2020-Apr-02
file size: 235.13 Kb
File Type: 3D Rhino (.3dm)
Downloads: 7
Rating: 0.0 (0 Votes)
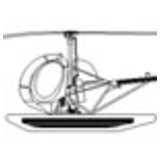
Small Helicopter, ...
format: dwg2000 unit: cm; probably Hughes 300 with[...]
Small Helicopter, side elevation
Description:: format: dwg2000 unit: cm; probably Hughes 300 with water vats.
author(s): (only for registered users)
Added on: 2008-Sep-12
file size: 32.95 Kb
File Type: 2D AutoCAD Blocks (.dwg or .dxf)
Downloads: 15
Rating: 7.0 (1 Vote)
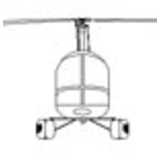
Small Helicopter, ...
format: dwg2000 unit: cm; probably Hughes 300 with[...]
Small Helicopter, front elevation
Description:: format: dwg2000 unit: cm; probably Hughes 300 with water vats.
author(s): (only for registered users)
Added on: 2008-Sep-12
file size: 14.01 Kb
File Type: 2D AutoCAD Blocks (.dwg or .dxf)
Downloads: 17
Rating: 5.0 (1 Vote)
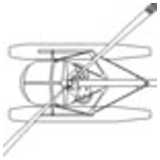
Small Helicopert, ...
format: dwg2000 unit: cm; probably Hughes 300 with[...]
Small Helicopert, top view
Description:: format: dwg2000 unit: cm; probably Hughes 300 with water vats.
author(s): (only for registered users)
Added on: 2008-Sep-12
file size: 18.79 Kb
File Type: 2D AutoCAD Blocks (.dwg or .dxf)
Downloads: 21
Rating: 7.5 (2 Votes)
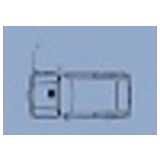
Small car, elevation
Top view of a 3-door car
Small car, elevation
Description:: Top view of a 3-door car
author(s): (only for registered users)
Added on: 2015-Jan-11
file size: 23.77 Kb
File Type: 3D AutoCAD Blocks (.dwg or .dxf)
Downloads: 3
Rating: 0.0 (0 Votes)
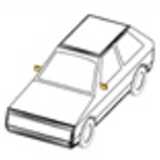
Small car
Small car for environmental models / urban plannin[...]
Small car
Description:: Small car for environmental models / urban planning
author(s): (only for registered users)
Added on: 2013-Apr-19
file size: 106.81 Kb
File Type: 2D AutoCAD Blocks (.dwg or .dxf)
Downloads: 4
Rating: 0.0 (0 Votes)
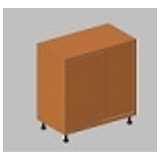
Small cabinet
box with sliding doors
Small cabinet
Description:: box with sliding doors
author(s): (only for registered users)
Added on: 2014-Feb-12
file size: 29.00 Kb
File Type: 3D AutoCAD Blocks (.dwg or .dxf)
Downloads: 2
Rating: 0.0 (0 Votes)
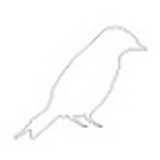
small bird - side ...
side elevation of bird, outline drawing
small bird - side elevation
Description:: side elevation of bird, outline drawing
author(s): (only for registered users)
Added on: 2013-Oct-01
file size: 36.75 Kb
File Type: 2D AutoCAD Blocks (.dwg or .dxf)
Downloads: 28
Rating: 0.0 (0 Votes)
