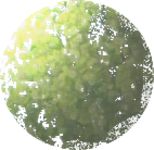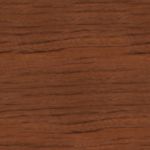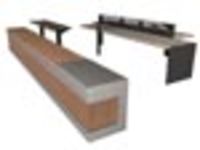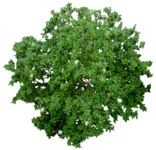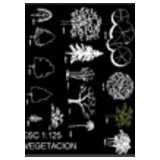
Vegetation, Miscel...
Side elevation
Vegetation, Miscellanious Trees in Elevation
Description:: Side elevation
author(s): (only for registered users)
Added on: 2009-Oct-06
file size: 761.14 Kb
File Type: 2D AutoCAD Blocks (.dwg or .dxf)
Downloads: 664
Rating: 8.0 (16 Votes)
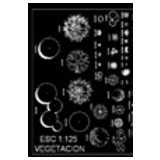
Vegetation, Miscel...
Mostly top elevation, some side elevations
Vegetation, Miscellanious Trees and other Plants
Description:: Mostly top elevation, some side elevations
author(s): (only for registered users)
Added on: 2009-Oct-06
file size: 763.51 Kb
File Type: 2D AutoCAD Blocks (.dwg or .dxf)
Downloads: 1430
Rating: 7.7 (38 Votes)
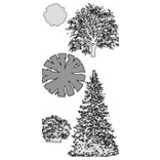
vector trees - top...
16 top views and[...]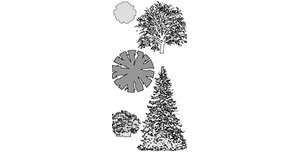
vector trees - top view and elevation
Description:: 16 top views and
16 elevations,
neatly drawn tree representations as views and floor plans. Ideal for elevations, sections and site plans.author(s): (only for registered users)
Added on: 2013-Jan-24
file size: 10.81 MB
File Type: 2D VectorWorks (.vwx)
Downloads: 281
Rating: 4.0 (2 Votes)
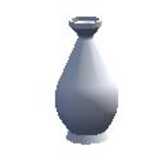
vase
Small vase for decoration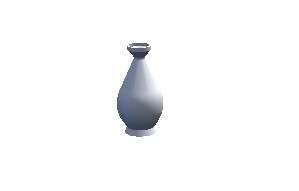
vase
Description:: Small vase for decoration
author(s): (only for registered users)
Added on: 2020-Dec-08
file size: 27.72 Kb
File Type: 3D AutoCAD Blocks (.dwg or .dxf)
Downloads: 1
Rating: 0.0 (0 Votes)
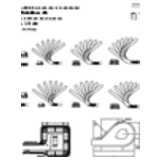
various tractrix c...
All including file with various top, side, front, [...]
various tractrix curve of cars including elevations of cars
Description:: All including file with various top, side, front, rear elevations of cars, as well as their tractrix curves, turning areas / curves and parking lots.
author(s): (only for registered users)
Added on: 2011-Feb-02
file size: 3.74 MB
File Type: 2D AutoCAD Blocks (.dwg or .dxf)
Downloads: 3102
Rating: 8.5 (131 Votes)
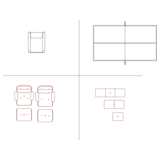
Various seating fu...
Lounge Chair [...]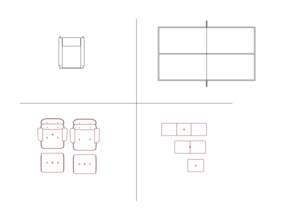
Various seating furniture
Description:: Lounge Chair
Morrisson Bench
Relax armchair
table tennis tableauthor(s): (only for registered users)
Added on: 2018-Aug-30
file size: 151.38 Kb
File Type: 2D AutoCAD Blocks (.dwg or .dxf)
Downloads: 41
Rating: 7.0 (1 Vote)
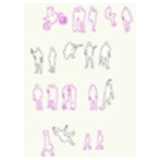
Various People
Miscellaneous people, man and woman, sitting, walk[...]
Various People
Description:: Miscellaneous people, man and woman, sitting, walking, standing.
author(s): (only for registered users)
Added on: 2013-May-03
file size: 209.26 Kb
File Type: 3D VectorWorks (.vwx)
Downloads: 91
Rating: 7.7 (3 Votes)
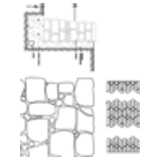
various brick walls
Elevation of different types of brickwork
various brick walls
Description:: Elevation of different types of brickwork
author(s): (only for registered users)
Added on: 2011-Feb-02
file size: 885.49 Kb
File Type: 2D AutoCAD Blocks (.dwg or .dxf)
Downloads: 203
Rating: 8.1 (8 Votes)
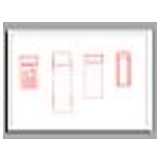
Van and Truck top ...
four different vans and trucks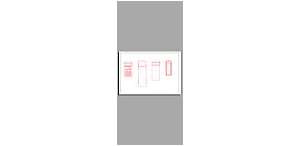
Van and Truck top elevations
Description:: four different vans and trucks
author(s): (only for registered users)
Added on: 2010-Aug-05
file size: 25.53 Kb
File Type: 2D AutoCAD Blocks (.dwg or .dxf)
Downloads: 166
Rating: 6.2 (5 Votes)
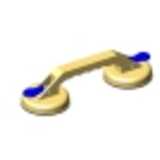
vacuum lifting tool
mechenical desktop 2008-file
vacuum lifting tool
Description:: mechenical desktop 2008-file
author(s): (only for registered users)
Added on: 2010-Sep-06
file size: 464.03 Kb
File Type: 3D AutoCAD Blocks (.dwg or .dxf)
Downloads: 3
Rating: 0.0 (0 Votes)
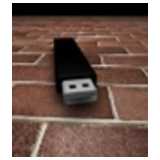
USB stick
Simple USB stick with textures
USB stick
Description:: Simple USB stick with textures
author(s): (only for registered users)
Added on: 2011-Jun-27
file size: 132.94 Kb
File Type: 3D Cinema4D Objects (.c4d)
Downloads: 12
Rating: 0.0 (0 Votes)
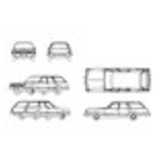
US Stationwagon, Car
2D top and side elevations
US Stationwagon, Car
Description:: 2D top and side elevations
author(s): (only for registered users)
Added on: 2009-Aug-25
file size: 139.23 Kb
File Type: 2D AutoCAD Blocks (.dwg or .dxf)
Downloads: 18
Rating: 0.0 (0 Votes)
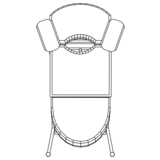
Urologists seat ab...
View a urologist chair from above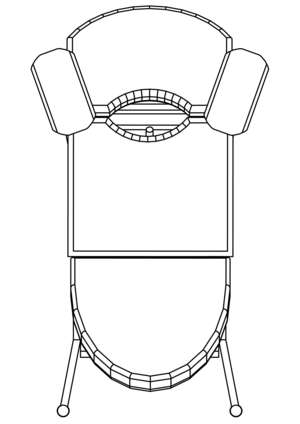
Urologists seat above
Description:: View a urologist chair from above
author(s): (only for registered users)
Added on: 2016-Dec-01
file size: 29.46 Kb
File Type: 2D AutoCAD Blocks (.dwg or .dxf)
Downloads: 3
Rating: 0.0 (0 Votes)
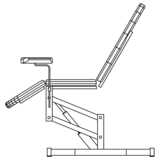
Urologists chair s...
View a urologist chair from the side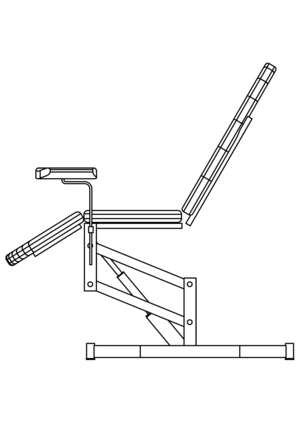
Urologists chair side view
Description:: View a urologist chair from the side
author(s): (only for registered users)
Added on: 2016-Dec-01
file size: 25.99 Kb
File Type: 2D AutoCAD Blocks (.dwg or .dxf)
Downloads: 3
Rating: 0.0 (0 Votes)
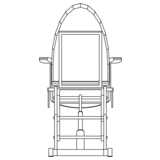
Urologists chair r...
View a urologist chair from behind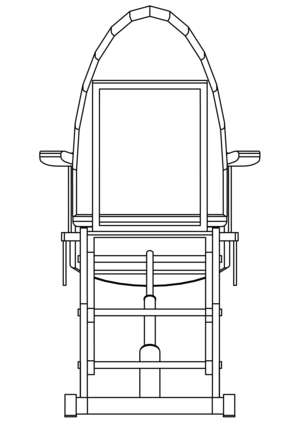
Urologists chair rear view
Description:: View a urologist chair from behind
author(s): (only for registered users)
Added on: 2016-Dec-01
file size: 32.48 Kb
File Type: 2D AutoCAD Blocks (.dwg or .dxf)
Downloads: 0
Rating: 0.0 (0 Votes)
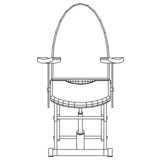
Urologists chair f...
View a urologist chair from the front
Urologists chair front view
Description:: View a urologist chair from the front
author(s): (only for registered users)
Added on: 2016-Dec-01
file size: 33.18 Kb
File Type: 2D AutoCAD Blocks (.dwg or .dxf)
Downloads: 3
Rating: 0.0 (0 Votes)
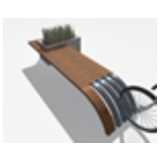
urban furniture
park bench with integrated bicycle stand
urban furniture
Description:: park bench with integrated bicycle stand
author(s): (only for registered users)
Added on: 2007-Sep-14
file size: 2.05 MB
File Type: 3D ArchiCAD Libraries (.gsm)
Downloads: 126
Rating: 8.8 (4 Votes)

Typha Elevation
Typha, known as bulrush, reedmace, cattail, catnin[...]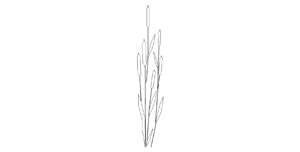
Typha Elevation
Description:: Typha, known as bulrush, reedmace, cattail, catninetail, punks, or corn dog grass
author(s): (only for registered users)
Added on: 2012-Dec-05
file size: 3.35 Kb
File Type: 2D ArchiCAD Libraries (.gsm)
Downloads: 148
Rating: 8.0 (1 Vote)
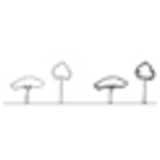
Two different Pines
Outlines; detailed and less detailed for large or [...]
Two different Pines
Description:: Outlines; detailed and less detailed for large or small scale drawings
author(s): (only for registered users)
Added on: 2012-Oct-23
file size: 127.14 Kb
File Type: 2D AutoCAD Blocks (.dwg or .dxf)
Downloads: 14
Rating: 0.0 (0 Votes)
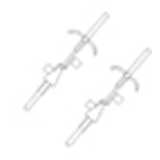
Two Bikes, top ele...
top elevation of a bike.
Two Bikes, top elevation
Description:: top elevation of a bike.
author(s): (only for registered users)
Added on: 2010-Feb-18
file size: 23.50 Kb
File Type: 2D AutoCAD Blocks (.dwg or .dxf)
Downloads: 155
Rating: 8.8 (4 Votes)
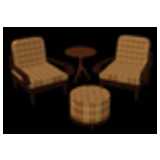
two armchair and a...
Set for livingroom
two armchair and a coffee table
Description:: Set for livingroom
author(s): (only for registered users)
Added on: 2012-Aug-15
file size: 839.86 Kb
File Type: 3D AutoCAD Blocks (.dwg or .dxf)
Downloads: 27
Rating: 4.0 (1 Vote)
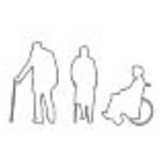
two elderly man (...
Simple and abstract outline drawing; closed polyli[...]
two elderly man (seniors) and a wheelchair user
Description:: Simple and abstract outline drawing; closed polyline
author(s): (only for registered users)
Added on: 2007-Jul-31
file size: 42.22 Kb
File Type: 2D AutoCAD Blocks (.dwg or .dxf)
Downloads: 139
Rating: 7.9 (9 Votes)
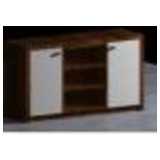
TV sideboard
TV sideboard, nut wood and off-white doors.
TV sideboard
Description:: TV sideboard, nut wood and off-white doors.
author(s): (only for registered users)
Added on: 2011-Jun-29
file size: 693.83 Kb
File Type: 3D AutoCAD Blocks (.dwg or .dxf)
Downloads: 47
Rating: 9.0 (1 Vote)
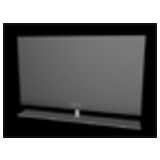
TV Screen
TV, Screen, Monitor
TV Screen
Description:: TV, Screen, Monitor
author(s): (only for registered users)
Added on: 2011-Oct-07
file size: 20.83 Kb
File Type: 3D Cinema4D Objects (.c4d)
Downloads: 52
Rating: 7.0 (1 Vote)
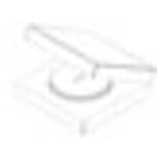
Turntable
record player
Turntable
Description:: record player
author(s): (only for registered users)
Added on: 2009-Nov-16
file size: 30.33 Kb
File Type: 3D AutoCAD Blocks (.dwg or .dxf)
Downloads: 52
Rating: 3.3 (3 Votes)
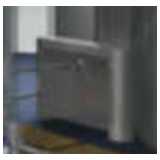
Turnstile
Turnstile, Control Point
Turnstile
Description:: Turnstile, Control Point
author(s): (only for registered users)
Added on: 2010-Apr-15
file size: 40.05 Kb
File Type: 3D ArchiCAD Libraries (.gsm)
Downloads: 77
Rating: 6.0 (2 Votes)
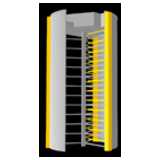
Turnstile
3D Turnstile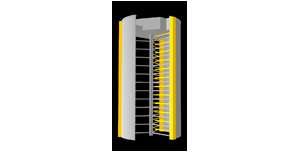
Turnstile
Description:: 3D Turnstile
author(s): (only for registered users)
Added on: 2012-Aug-12
file size: 180.43 Kb
File Type: 3D AutoCAD Blocks (.dwg or .dxf)
Downloads: 31
Rating: 6.7 (3 Votes)
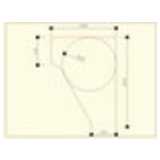
turning area passe...
turning area for passenger cars
turning area passenger car
Description:: turning area for passenger cars
author(s): (only for registered users)
Added on: 2009-Nov-04
file size: 13.73 Kb
File Type: 2D AutoCAD Blocks (.dwg or .dxf)
Downloads: 149
Rating: 7.8 (6 Votes)
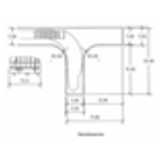
turning area garba...
dwg M 1 :200
turning area garbage truck
Description:: dwg M 1 :200
author(s): (only for registered users)
Added on: 2011-Feb-16
file size: 17.50 Kb
File Type: 2D AutoCAD Blocks (.dwg or .dxf)
Downloads: 277
Rating: 7.7 (12 Votes)
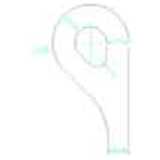
Turning area
Turning area, simple illustration, road width: 5.2[...]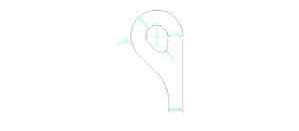
Turning area
Description:: Turning area, simple illustration, road width: 5.20 m
author(s): (only for registered users)
Added on: 2011-Nov-29
file size: 10.48 Kb
File Type: 2D AutoCAD Blocks (.dwg or .dxf)
Downloads: 70
Rating: 9.3 (4 Votes)
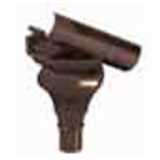
turned water catch...
turned water catch box
turned water catch box
Description:: turned water catch box
author(s): (only for registered users)
Added on: 2014-Oct-29
file size: 3.65 MB
File Type: 3D AutoCAD Blocks (.dwg or .dxf)
Downloads: 2
Rating: 0.0 (0 Votes)
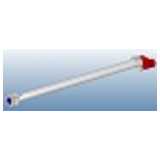
Tubular Screw Conv...
Tubular Screw Conveyor 3D, used for bin dischargin[...]
Tubular Screw Conveyor Ø120
Description:: Tubular Screw Conveyor 3D, used for bin discharging
author(s): (only for registered users)
Added on: 2011-Jul-01
file size: 737.07 Kb
File Type: 3D AutoCAD Blocks (.dwg or .dxf)
Downloads: 19
Rating: 5.0 (1 Vote)
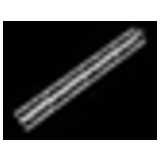
Truss
for set building
Truss
Description:: for set building
author(s): (only for registered users)
Added on: 2008-Mar-19
file size: 45.24 Kb
File Type: 3D Studio Objects (.3ds)
Downloads: 39
Rating: 7.0 (2 Votes)
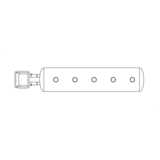
Truck, top view
Truck from above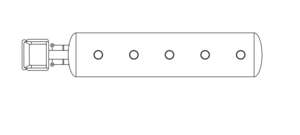
Truck, top view
Description:: Truck from above
author(s): (only for registered users)
Added on: 2016-Sep-20
file size: 57.61 Kb
File Type: 2D AutoCAD Blocks (.dwg or .dxf)
Downloads: 19
Rating: 0.0 (0 Votes)
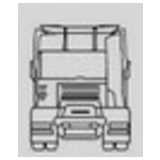
Truck, top and rea...
DXF file; top and rear elevation of a semitrailer.
Truck, top and rear view
Description:: DXF file; top and rear elevation of a semitrailer.
author(s): (only for registered users)
Added on: 2008-Aug-14
file size: 49.13 Kb
File Type: 2D AutoCAD Blocks (.dwg or .dxf)
Downloads: 253
Rating: 6.9 (16 Votes)
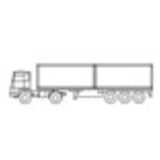
Truck, side view
Forklift
Truck, side view
Description:: Forklift
author(s): (only for registered users)
Added on: 2010-May-19
file size: 8.58 Kb
File Type: 2D AutoCAD Blocks (.dwg or .dxf)
Downloads: 72
Rating: 5.5 (2 Votes)
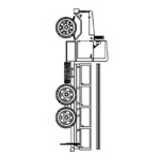
Truck, 3 wheel axle
side elevation as line drawing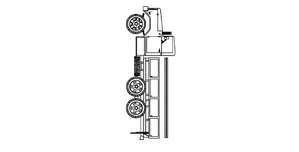
Truck, 3 wheel axle
Description:: side elevation as line drawing
author(s): (only for registered users)
Added on: 2009-Nov-13
file size: 94.05 Kb
File Type: 2D AutoCAD Blocks (.dwg or .dxf)
Downloads: 23
Rating: 10.0 (2 Votes)
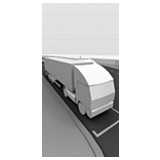
Truck, 16m
simple model trucks in urban scale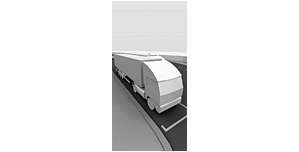
Truck, 16m
Description:: simple model trucks in urban scale
author(s): (only for registered users)
Added on: 2012-Oct-30
file size: 294.54 Kb
File Type: 3D AutoCAD Blocks (.dwg or .dxf)
Downloads: 100
Rating: 8.0 (5 Votes)
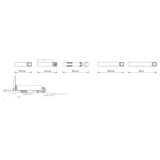
Truck with loading...
Trucks of various lengths with a system section of[...]
Truck with loading dock
Description:: Trucks of various lengths with a system section of the loading dock
author(s): (only for registered users)
Added on: 2020-Dec-08
file size: 59.88 Kb
File Type: 2D AutoCAD Blocks (.dwg or .dxf)
Downloads: 20
Rating: 0.0 (0 Votes)
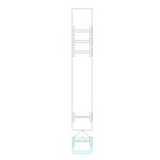
Truck top view
Truck for 32 Euro pallets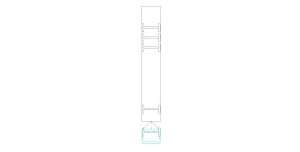
Truck top view
Description:: Truck for 32 Euro pallets
author(s): (only for registered users)
Added on: 2013-Apr-06
file size: 17.58 Kb
File Type: 2D AutoCAD Blocks (.dwg or .dxf)
Downloads: 39
Rating: 0.0 (0 Votes)
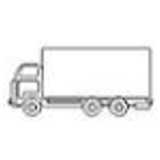
Truck side view
simple line drawing
Truck side view
Description:: simple line drawing
author(s): (only for registered users)
Added on: 2011-Mar-07
file size: 22.93 Kb
File Type: 2D AutoCAD Blocks (.dwg or .dxf)
Downloads: 72
Rating: 5.0 (1 Vote)
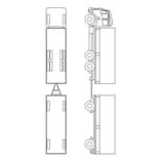
Truck and Trailer
top view and side elevation of a lorry.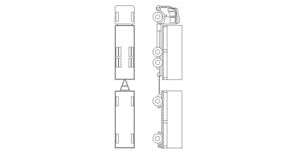
Truck and Trailer
Description:: top view and side elevation of a lorry.
author(s): (only for registered users)
Added on: 2009-Feb-03
file size: 17.84 Kb
File Type: 2D AutoCAD Blocks (.dwg or .dxf)
Downloads: 590
Rating: 8.0 (40 Votes)
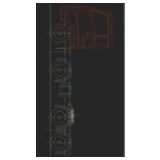
Truck 8x4 Tractor ...
Basic Side view of 8x4 Tractor Unit type Truck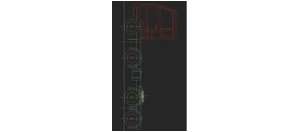
Truck 8x4 Tractor Unit
Description:: Basic Side view of 8x4 Tractor Unit type Truck
author(s): (only for registered users)
Added on: 2014-Mar-25
file size: 28.79 Kb
File Type: 2D AutoCAD Blocks (.dwg or .dxf)
Downloads: 25
Rating: 7.0 (1 Vote)
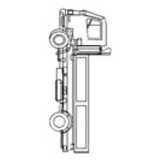
Truck
side elevation as line drawing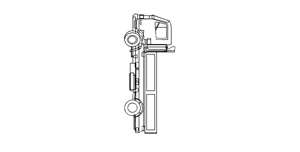
Truck
Description:: side elevation as line drawing
author(s): (only for registered users)
Added on: 2009-Nov-13
file size: 17.28 Kb
File Type: 2D AutoCAD Blocks (.dwg or .dxf)
Downloads: 124
Rating: 8.2 (6 Votes)
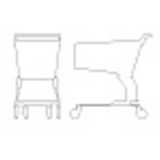
trolley - front an...
simple outline elevations of retail trolley.[...]
trolley - front and side outline elevations
Description:: simple outline elevations of retail trolley.
size approximately 1070 mm (l) x 600 mm (w) 1055 mm (h)author(s): (only for registered users)
Added on: 2014-Mar-26
file size: 46.94 Kb
File Type: 2D AutoCAD Blocks (.dwg or .dxf)
Downloads: 51
Rating: 8.3 (3 Votes)
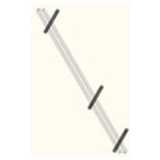
Trolley
Trolley made of I-profiles
Trolley
Description:: Trolley made of I-profiles
author(s): (only for registered users)
Added on: 2011-Dec-21
file size: 10.32 Kb
File Type: 3D AutoCAD Blocks (.dwg or .dxf)
Downloads: 32
Rating: 5.0 (1 Vote)
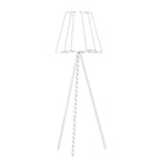
TriPod floor lamp
TriPod floor lamp
TriPod floor lamp
Description:: TriPod floor lamp
author(s): (only for registered users)
Added on: 2010-Jul-08
file size: 7.48 Kb
File Type: 2D AutoCAD Blocks (.dwg or .dxf)
Downloads: 123
Rating: 0.0 (0 Votes)
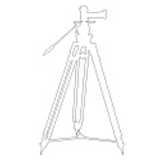
Tripod
camera tripod - side elevation - [...]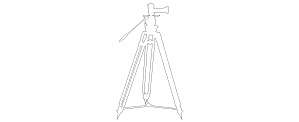
Tripod
Description:: camera tripod - side elevation -
size of block approximately 1500 mm (h) x 850 mm (w)author(s): (only for registered users)
Added on: 2013-Dec-22
file size: 53.12 Kb
File Type: 2D AutoCAD Blocks (.dwg or .dxf)
Downloads: 36
Rating: 0.0 (0 Votes)


