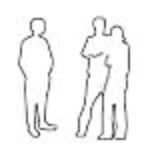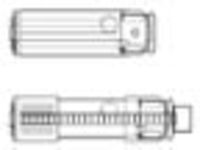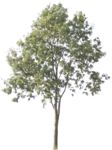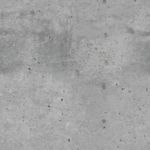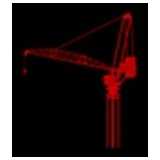
Wolff luffing cran...
WOLFF Luffing crane 355B
Wolff luffing crane top
Description:: WOLFF Luffing crane 355B
author(s): (only for registered users)
Added on: 2014-Nov-05
file size: 368,34 Kb
File Type: 3D AutoCAD Blocks (.dwg or .dxf)
Downloads: 19
Rating: 0.0 (0 Votes)
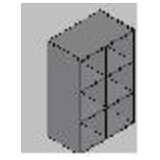
Shelf with squared...
Simple shelf, three boards high and two boards wid[...]
Shelf with squared boards
Description:: Simple shelf, three boards high and two boards wide.
author(s): (only for registered users)
Added on: 2011-Aug-24
file size: 216,95 Kb
File Type: 3D AutoCAD Blocks (.dwg or .dxf)
Downloads: 18
Rating: 0.0 (0 Votes)
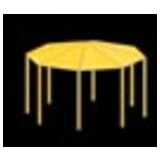
pavillion octagon
4m diameter
pavillion octagon
Description:: 4m diameter
author(s): (only for registered users)
Added on: 2012-Jan-26
file size: 343,59 Kb
File Type: 3D AutoCAD Blocks (.dwg or .dxf)
Downloads: 18
Rating: 0.0 (0 Votes)
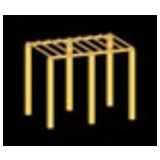
Pergola
pergola 2 x 3 meters
Pergola
Description:: pergola 2 x 3 meters
author(s): (only for registered users)
Added on: 2012-Jan-26
file size: 339,19 Kb
File Type: 3D AutoCAD Blocks (.dwg or .dxf)
Downloads: 17
Rating: 0.0 (0 Votes)
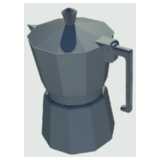
Percolator
Simple espresso machine with 2 materials d = 10.5;[...]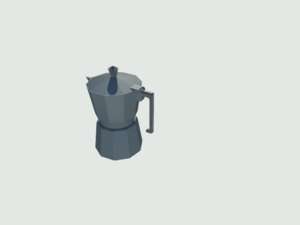
Percolator
Description:: Simple espresso machine with 2 materials d = 10.5; H = 18.5
Espresso machine, Caffettiera - Moka Express by Alfonso Bialettiauthor(s): (only for registered users)
Added on: 2016-Dez-27
file size: 268,84 Kb
File Type: 3D AutoCAD Blocks (.dwg or .dxf)
Downloads: 17
Rating: 0.0 (0 Votes)
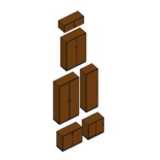
Six 3D Office Cab...
Various office cabinets in standard sizes.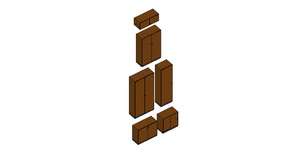
Six 3D Office Cabinets
Description:: Various office cabinets in standard sizes.
author(s): (only for registered users)
Added on: 2013-Mai-21
file size: 46,08 Kb
File Type: 3D AutoCAD Blocks (.dwg or .dxf)
Downloads: 16
Rating: 0.0 (0 Votes)
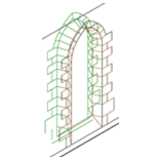
church window
3D church window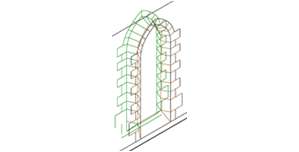
church window
Description:: 3D church window
author(s): (only for registered users)
Added on: 2009-Mai-05
file size: 11,16 Kb
File Type: 3D AutoCAD Blocks (.dwg or .dxf)
Downloads: 15
Rating: 0.0 (0 Votes)
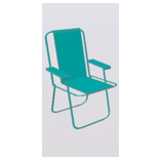
folding chair
3D folding chair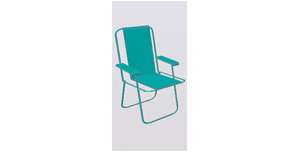
folding chair
Description:: 3D folding chair
author(s): (only for registered users)
Added on: 2009-Aug-25
file size: 2,28 MB
File Type: 3D AutoCAD Blocks (.dwg or .dxf)
Downloads: 15
Rating: 0.0 (0 Votes)
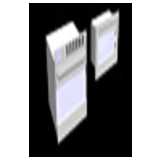
Oven, microwave
3d built-in oven and microwave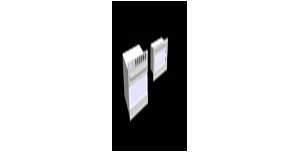
Oven, microwave
Description:: 3d built-in oven and microwave
author(s): (only for registered users)
Added on: 2012-Aug-12
file size: 48,11 Kb
File Type: 3D AutoCAD Blocks (.dwg or .dxf)
Downloads: 15
Rating: 8.0 (1 Vote)
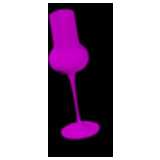
Grappa Glass
3D glass of grappa or obstler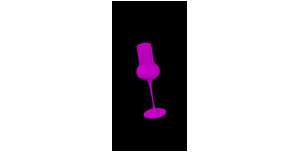
Grappa Glass
Description:: 3D glass of grappa or obstler
author(s): (only for registered users)
Added on: 2013-Mai-22
file size: 109,85 Kb
File Type: 3D AutoCAD Blocks (.dwg or .dxf)
Downloads: 15
Rating: 0.0 (0 Votes)
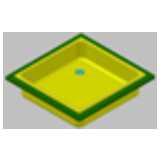
shower tub
shower tub
shower tub
Description:: shower tub
author(s): (only for registered users)
Added on: 2010-Sep-01
file size: 171,23 Kb
File Type: 3D AutoCAD Blocks (.dwg or .dxf)
Downloads: 14
Rating: 0.0 (0 Votes)
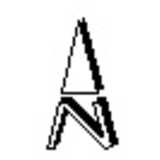
north point
north point
north point
Description:: north point
author(s): (only for registered users)
Added on: 2010-Nov-21
file size: 33,19 Kb
File Type: 3D AutoCAD Blocks (.dwg or .dxf)
Downloads: 14
Rating: 8.0 (2 Votes)
