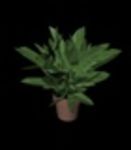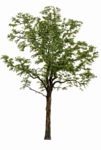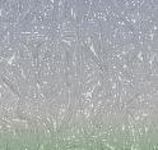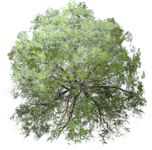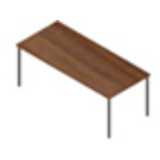
Table
Rectangular table, w x l = 80 x 180 cm
Table
Description:: Rectangular table, w x l = 80 x 180 cm
author(s): (only for registered users)
Added on: 2013-Jul-08
file size: 22.89 Kb
File Type: 3D AutoCAD Blocks (.dwg or .dxf)
Downloads: 13
Rating: 0.0 (0 Votes)
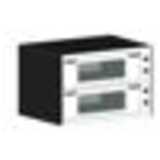
Pizza oven
Double Pizza oven
Pizza oven
Description:: Double Pizza oven
author(s): (only for registered users)
Added on: 2014-Apr-16
file size: 306.95 Kb
File Type: 3D AutoCAD Blocks (.dwg or .dxf)
Downloads: 13
Rating: 0.0 (0 Votes)
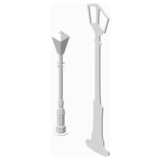
street lamp
3D street lamp and silhouette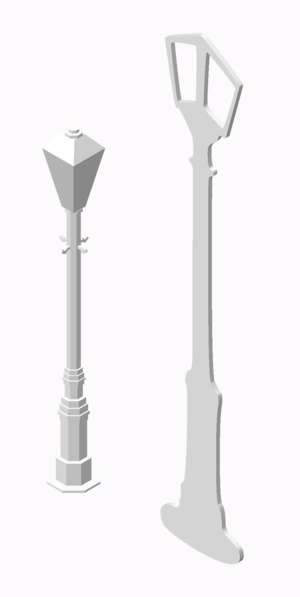
street lamp
Description:: 3D street lamp and silhouette
author(s): (only for registered users)
Added on: 2019-Oct-02
file size: 97.53 Kb
File Type: 3D AutoCAD Blocks (.dwg or .dxf)
Downloads: 13
Rating: 0.0 (0 Votes)
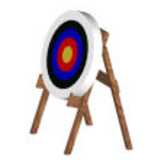
Target
target for shooting with bow and arrows.[...]
Target
Description:: target for shooting with bow and arrows.
AutoCAD 2004author(s): (only for registered users)
Added on: 2011-Feb-15
file size: 103.25 Kb
File Type: 3D AutoCAD Blocks (.dwg or .dxf)
Downloads: 12
Rating: 6.0 (1 Vote)
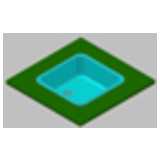
Sink with filter
Sink alike model "Quadrant" by the company "FRANKE[...]
Sink with filter
Description:: Sink alike model "Quadrant" by the company "FRANKE"
author(s): (only for registered users)
Added on: 2010-Sep-01
file size: 151.65 Kb
File Type: 3D AutoCAD Blocks (.dwg or .dxf)
Downloads: 11
Rating: 0.0 (0 Votes)
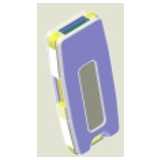
3D USB Stick
- Completely modeled in AutoCAD[...]
3D USB Stick
Description:: - Completely modeled in AutoCAD
- Example rendering created with AutoCAD
- Textures includedauthor(s): (only for registered users)
Added on: 2012-Jun-10
file size: 2.98 MB
File Type: 3D AutoCAD Blocks (.dwg or .dxf)
Downloads: 11
Rating: 0.0 (0 Votes)
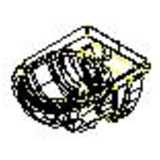
Bidet
Bidet 3D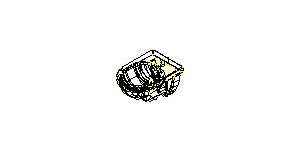
Bidet
Description:: Bidet 3D
author(s): (only for registered users)
Added on: 2012-Aug-03
file size: 121.75 Kb
File Type: 3D AutoCAD Blocks (.dwg or .dxf)
Downloads: 11
Rating: 0.0 (0 Votes)
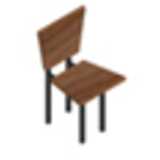
Chair
Chair, wooden back and seat
Chair
Description:: Chair, wooden back and seat
author(s): (only for registered users)
Added on: 2013-Jul-08
file size: 27.01 Kb
File Type: 3D AutoCAD Blocks (.dwg or .dxf)
Downloads: 11
Rating: 0.0 (0 Votes)
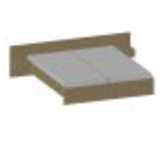
Double Bed
Double Oak 3D
Double Bed
Description:: Double Oak 3D
author(s): (only for registered users)
Added on: 2014-Apr-07
file size: 515.50 Kb
File Type: 3D AutoCAD Blocks (.dwg or .dxf)
Downloads: 11
Rating: 0.0 (0 Votes)
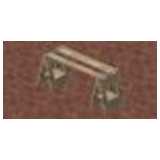
Sawhorses
practical wood work bench, space saving assembled [...]
Sawhorses
Description:: practical wood work bench, space saving assembled with wooden supports for sawing.
author(s): (only for registered users)
Added on: 2013-Jan-25
file size: 382.48 Kb
File Type: 3D AutoCAD Blocks (.dwg or .dxf)
Downloads: 10
Rating: 0.0 (0 Votes)
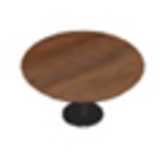
Round table
Table, round, steel base
Round table
Description:: Table, round, steel base
author(s): (only for registered users)
Added on: 2013-Jul-08
file size: 17.50 Kb
File Type: 3D AutoCAD Blocks (.dwg or .dxf)
Downloads: 10
Rating: 0.0 (0 Votes)
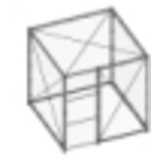
3m x 3m Office Mod...
small office, made out of Aluminum profiles and te[...]
3m x 3m Office Module
Description:: small office, made out of Aluminum profiles and textures
author(s): (only for registered users)
Added on: 2009-Mar-10
file size: 112.84 Kb
File Type: 3D AutoCAD Blocks (.dwg or .dxf)
Downloads: 9
Rating: 0.0 (0 Votes)


