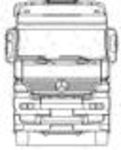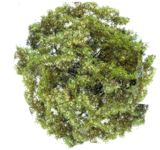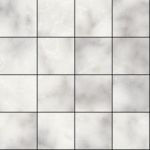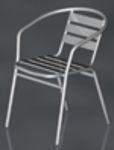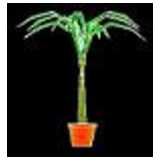
Palm tree
Palm tree in pot
Palm tree
Description:: Palm tree in pot
side viewauthor(s): (only for registered users)
Added on: 2011-Mar-07
file size: 35.92 Kb
File Type: 2D AutoCAD Blocks (.dwg or .dxf)
Downloads: 22
Rating: 0.0 (0 Votes)
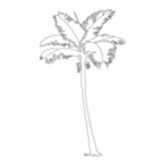
Palm tree elevatio...
detailled, 2-dimensional elevation
Palm tree elevation, 2D
Description:: detailled, 2-dimensional elevation
author(s): (only for registered users)
Added on: 2007-Apr-19
file size: 178.58 Kb
File Type: 2D AutoCAD Blocks (.dwg or .dxf)
Downloads: 440
Rating: 9.0 (16 Votes)
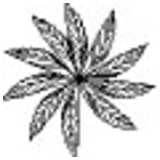
Palm tree elevatio...
Palm tree elevation, line drawing 2D
Palm tree elevation, 2D
Description:: Palm tree elevation, line drawing 2D
author(s): (only for registered users)
Added on: 2010-Apr-11
file size: 33.83 Kb
File Type: 2D AutoCAD Blocks (.dwg or .dxf)
Downloads: 120
Rating: 8.7 (3 Votes)
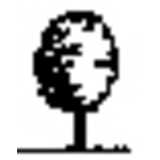
Park Tree
simple tree as line drawing
Park Tree
Description:: simple tree as line drawing
author(s): (only for registered users)
Added on: 2008-Jan-10
file size: 42.04 Kb
File Type: 2D AutoCAD Blocks (.dwg or .dxf)
Downloads: 48
Rating: 6.8 (4 Votes)
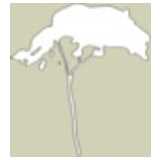
Pine Tree Silhouette
2D Pine Tree Silhouette
Pine Tree Silhouette
Description:: 2D Pine Tree Silhouette
author(s): (only for registered users)
Added on: 2014-Nov-18
file size: 964.53 Kb
File Type: 3D SketchUp (.skp)
Downloads: 20
Rating: 0.0 (0 Votes)
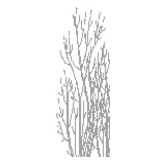
Plant
slender plant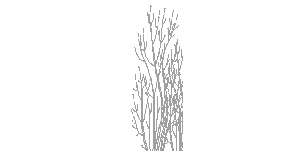
Plant
Description:: slender plant
author(s): (only for registered users)
Added on: 2009-Nov-10
file size: 52.67 Kb
File Type: 2D AutoCAD Blocks (.dwg or .dxf)
Downloads: 255
Rating: 8.6 (7 Votes)
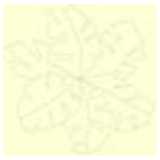
potted palm top el...
Illustration usable for 1:100 up to 1:50 scale.
potted palm top elevation
Description:: Illustration usable for 1:100 up to 1:50 scale.
author(s): (only for registered users)
Added on: 2009-Mar-26
file size: 4.26 Kb
File Type: 2D AutoCAD Blocks (.dwg or .dxf)
Downloads: 52
Rating: 10.0 (1 Vote)
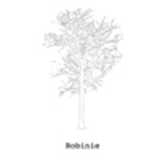
Robinia Elevation
Robinia pseudoacacia - Robinia tree elevation.
Robinia Elevation
Description:: Robinia pseudoacacia - Robinia tree elevation.
author(s): (only for registered users)
Added on: 2012-Feb-03
file size: 42.00 Kb
File Type: 2D AutoCAD Blocks (.dwg or .dxf)
Downloads: 143
Rating: 9.0 (1 Vote)
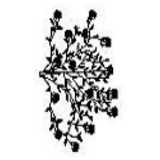
Rose Tree
rosebush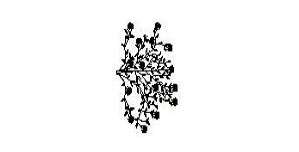
Rose Tree
Description:: rosebush
author(s): (only for registered users)
Added on: 2008-Apr-16
file size: 1.57 MB
File Type: 2D AutoCAD Blocks (.dwg or .dxf)
Downloads: 96
Rating: 7.6 (5 Votes)
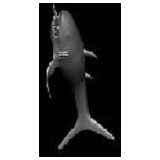
Shark (Fish)
cinema 4d R10.111
Shark (Fish)
Description:: cinema 4d R10.111
author(s): (only for registered users)
Added on: 2010-May-03
file size: 49.73 Kb
File Type: 3D Cinema4D Objects (.c4d)
Downloads: 11
Rating: 0.0 (0 Votes)
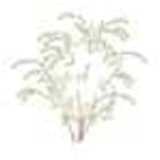
Shrub
Shrub, line drawing
Shrub
Description:: Shrub, line drawing
author(s): (only for registered users)
Added on: 2012-Feb-22
file size: 252.23 Kb
File Type: 2D AutoCAD Blocks (.dwg or .dxf)
Downloads: 177
Rating: 8.4 (5 Votes)
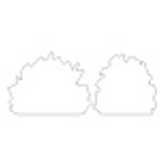
Shrubs
soft landscaping - simple outline shrubs - ~1400mm[...]
Shrubs
Description:: soft landscaping - simple outline shrubs - ~1400mm wide, ~1000 mm high
author(s): (only for registered users)
Added on: 2013-Nov-05
file size: 43.44 Kb
File Type: 2D AutoCAD Blocks (.dwg or .dxf)
Downloads: 91
Rating: 8.0 (1 Vote)
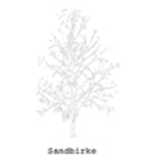
silver birch eleva...
elevation of a silver birch tree (Betula pendula)
silver birch elevation
Description:: elevation of a silver birch tree (Betula pendula)
author(s): (only for registered users)
Added on: 2012-Feb-03
file size: 109.47 Kb
File Type: 2D AutoCAD Blocks (.dwg or .dxf)
Downloads: 135
Rating: 0.0 (0 Votes)
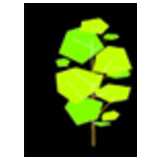
Simple tree
stylized tree in elevation
Simple tree
Description:: stylized tree in elevation
author(s): (only for registered users)
Added on: 2011-Jan-03
file size: 9.29 Kb
File Type: 2D AutoCAD Blocks (.dwg or .dxf)
Downloads: 53
Rating: 8.3 (3 Votes)
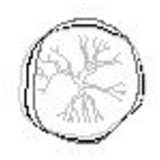
Simple Tree
Tree in plan view
Simple Tree
Description:: Tree in plan view
author(s): (only for registered users)
Added on: 2012-May-07
file size: 10.74 Kb
File Type: 2D AutoCAD Blocks (.dwg or .dxf)
Downloads: 30
Rating: 1.0 (1 Vote)
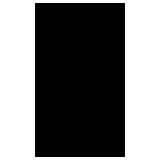
Spruce (Conifer, T...
simple conifer (genus Picea), as line drawing
Spruce (Conifer, Tree)
Description:: simple conifer (genus Picea), as line drawing
author(s): (only for registered users)
Added on: 2008-Mar-19
file size: 36.68 Kb
File Type: 2D AutoCAD Blocks (.dwg or .dxf)
Downloads: 38
Rating: 5.0 (3 Votes)
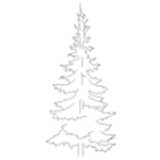
Spruce (Conifer, T...
Elevation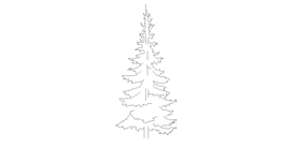
Spruce (Conifer, Tree)
Description:: Elevation
author(s): (only for registered users)
Added on: 2009-Jun-22
file size: 125.23 Kb
File Type: 2D AutoCAD Blocks (.dwg or .dxf)
Downloads: 152
Rating: 6.6 (5 Votes)
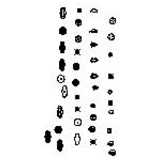
stylized trees
stylized trees for master plans and elevations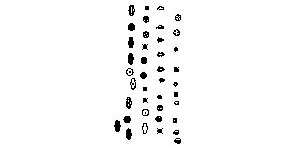
stylized trees
Description:: stylized trees for master plans and elevations
author(s): (only for registered users)
Added on: 2011-Sep-04
file size: 107.44 Kb
File Type: 2D AutoCAD Blocks (.dwg or .dxf)
Downloads: 217
Rating: 6.0 (2 Votes)
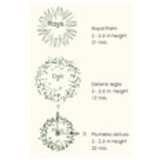
three simple trees
top view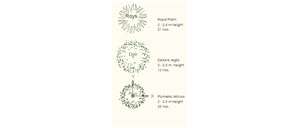
three simple trees
Description:: top view
author(s): (only for registered users)
Added on: 2012-Jan-25
file size: 50.68 Kb
File Type: 2D ArchiCAD Libraries (.gsm)
Downloads: 202
Rating: 8.5 (2 Votes)
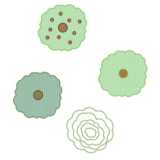
Top view Trees Hedge
2D view: [...]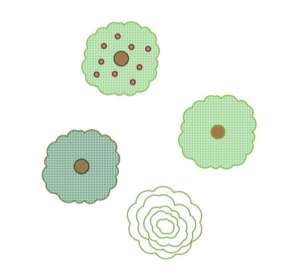
Top view Trees Hedge
Description:: 2D view:
- Deciduous tree
- conifer
- fruit tree
single hedgeauthor(s): (only for registered users)
Added on: 2020-Apr-02
file size: 2.89 MB
File Type: 2D AutoCAD Blocks (.dwg or .dxf)
Downloads: 11
Rating: 0.0 (0 Votes)
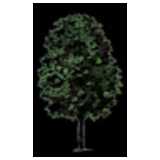
Tree
elevation of a simple tree
Tree
Description:: elevation of a simple tree
author(s): (only for registered users)
Added on: 2006-May-20
file size: 985.57 Kb
File Type: 2D AutoCAD Blocks (.dwg or .dxf)
Downloads: 596
Rating: 8.6 (26 Votes)
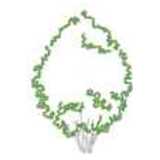
Tree
Vegetation, Tree with thick green line as tree cro[...]
Tree
Description:: Vegetation, Tree with thick green line as tree crown.
author(s): (only for registered users)
Added on: 2012-Feb-22
file size: 295.82 Kb
File Type: 2D AutoCAD Blocks (.dwg or .dxf)
Downloads: 48
Rating: 4.0 (2 Votes)
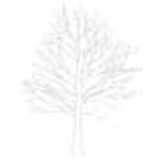
Tree
Shrubby tree
Tree
Description:: Shrubby tree
author(s): (only for registered users)
Added on: 2012-Mar-28
file size: 119.63 Kb
File Type: 2D AutoCAD Blocks (.dwg or .dxf)
Downloads: 135
Rating: 7.0 (2 Votes)
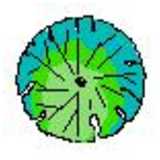
Tree 09 for Garden...
Tree in three color shades, 1m diameter, usable fo[...]
Tree 09 for Garden Designs
Description:: Tree in three color shades, 1m diameter, usable for 1:200 scale.
author(s): (only for registered users)
Added on: 2008-Sep-15
file size: 37.89 Kb
File Type: 2D AutoCAD Blocks (.dwg or .dxf)
Downloads: 89
Rating: 6.5 (4 Votes)

