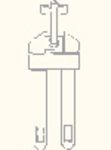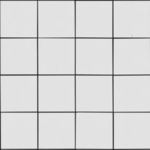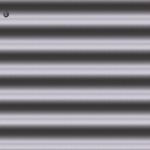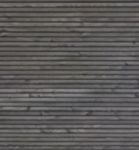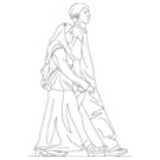
Couple walking, si...
side elevation, DWG drawing
Couple walking, side view
Description:: side elevation, DWG drawing
author(s): (only for registered users)
Added on: 2007-Jul-17
file size: 37.85 Kb
File Type: 2D AutoCAD Blocks (.dwg or .dxf)
Downloads: 69
Rating: 8.0 (2 Votes)
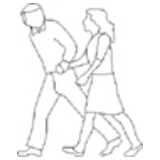
Family, Husband an...
Man with a woman, walking hand in hand
Family, Husband and Whife
Description:: Man with a woman, walking hand in hand
author(s): (only for registered users)
Added on: 2008-Apr-17
file size: 156.69 Kb
File Type: 2D AutoCAD Blocks (.dwg or .dxf)
Downloads: 59
Rating: 8.0 (1 Vote)
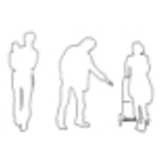
People, Family wit...
Simple outline drawing
People, Family with Child and Buggy
Description:: Simple outline drawing
author(s): (only for registered users)
Added on: 2009-Feb-16
file size: 37.71 Kb
File Type: 2D AutoCAD Blocks (.dwg or .dxf)
Downloads: 103
Rating: 8.0 (4 Votes)
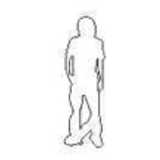
Elevation of a Ska...
3 skater as front view outline
Elevation of a Skater
Description:: 3 skater as front view outline
author(s): (only for registered users)
Added on: 2009-Aug-11
file size: 26.61 Kb
File Type: 2D AutoCAD Blocks (.dwg or .dxf)
Downloads: 122
Rating: 8.0 (1 Vote)
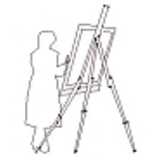
woman artist with ...
painter, illustrator
woman artist with scaffold
Description:: painter, illustrator
author(s): (only for registered users)
Added on: 2010-Oct-02
file size: 7.62 Kb
File Type: 2D AutoCAD Blocks (.dwg or .dxf)
Downloads: 181
Rating: 8.0 (3 Votes)
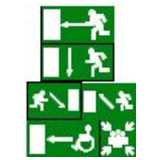
misc. escape route...
DWG 2007
misc. escape route signs
Description:: DWG 2007
author(s): (only for registered users)
Added on: 2010-Dec-06
file size: 20.40 Kb
File Type: 2D AutoCAD Blocks (.dwg or .dxf)
Downloads: 128
Rating: 8.0 (4 Votes)

abstract figurines
black silhouettes, divers groups
abstract figurines
Description:: black silhouettes, divers groups
author(s): (only for registered users)
Added on: 2011-Mar-07
file size: 205.21 Kb
File Type: 2D AutoCAD Blocks (.dwg or .dxf)
Downloads: 342
Rating: 8.0 (4 Votes)
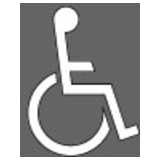
Wheelchair or Phys...
Physically challenged people symbol. Disabled Symb[...]
Wheelchair or Physically challenged Symbol
Description:: Physically challenged people symbol. Disabled Symbol
author(s): (only for registered users)
Added on: 2011-Mar-29
file size: 10.70 Kb
File Type: 2D AutoCAD Blocks (.dwg or .dxf)
Downloads: 139
Rating: 8.0 (6 Votes)

Wheelchairs, Perso...
Wheelchair
Wheelchairs, Person from top
Description:: Wheelchair
colored
floor planauthor(s): (only for registered users)
Added on: 2014-May-30
file size: 28.56 Kb
File Type: 2D AutoCAD Blocks (.dwg or .dxf)
Downloads: 15
Rating: 8.0 (2 Votes)
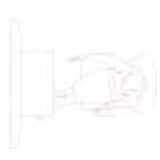
Woman at the haird...
Woman at the hairdresser, line drawing, top-view
Woman at the hairdresser
Description:: Woman at the hairdresser, line drawing, top-view
author(s): (only for registered users)
Added on: 2014-Jul-01
file size: 5.06 Kb
File Type: 2D AutoCAD Blocks (.dwg or .dxf)
Downloads: 16
Rating: 8.0 (1 Vote)
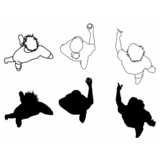
plan view of 3 men
3x human top view as a silhouette and line-out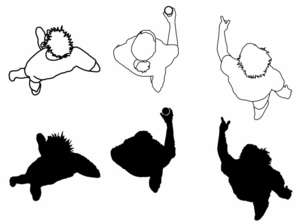
plan view of 3 men
Description:: 3x human top view as a silhouette and line-out
author(s): (only for registered users)
Added on: 2016-Mar-08
file size: 103.21 Kb
File Type: 2D AutoCAD Blocks (.dwg or .dxf)
Downloads: 568
Rating: 8.0 (6 Votes)
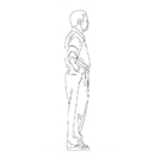
Man standing, side...
DWG line drawing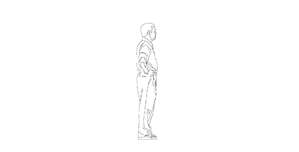
Man standing, side view
Description:: DWG line drawing
author(s): (only for registered users)
Added on: 2007-Jul-17
file size: 28.98 Kb
File Type: 2D AutoCAD Blocks (.dwg or .dxf)
Downloads: 149
Rating: 8.1 (7 Votes)
