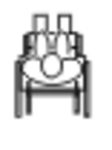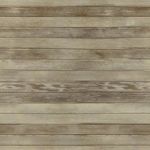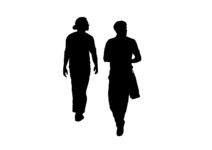
Couple
rough outline
Couple
Description:: rough outline
author(s): (only for registered users)
Added on: 2010-Apr-27
file size: 9.63 Kb
File Type: 2D AutoCAD Blocks (.dwg or .dxf)
Downloads: 67
Rating: 7.0 (1 Vote)
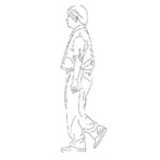
Man, walking, side...
Side elevation DWG line drawing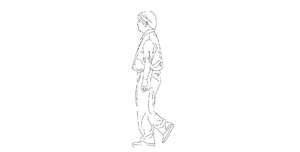
Man, walking, side view
Description:: Side elevation DWG line drawing
author(s): (only for registered users)
Added on: 2007-Jul-17
file size: 16.02 Kb
File Type: 2D AutoCAD Blocks (.dwg or .dxf)
Downloads: 66
Rating: 7.5 (2 Votes)

Seated people at t...
Simple outline (abstract)
Seated people at the table
Description:: Simple outline (abstract)
author(s): (only for registered users)
Added on: 2012-May-07
file size: 13.88 Kb
File Type: 2D AutoCAD Blocks (.dwg or .dxf)
Downloads: 66
Rating: 0.0 (0 Votes)

Man with book - Ou...
Man taking a book out of a bookshelf. Outline with[...]
Man with book - Outline
Description:: Man taking a book out of a bookshelf. Outline with S
solid
*DWG (AutoCad 2000 Version)author(s): (only for registered users)
Added on: 2011-Feb-21
file size: 22.32 Kb
File Type: 2D AutoCAD Blocks (.dwg or .dxf)
Downloads: 63
Rating: 9.0 (1 Vote)
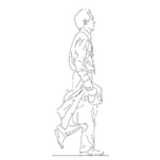
Man with the jacke...
dwg drawing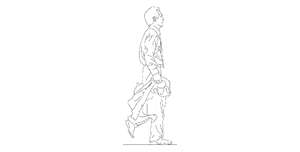
Man with the jacked in his hand, walking
Description:: dwg drawing
author(s): (only for registered users)
Added on: 2007-Jul-17
file size: 30.38 Kb
File Type: 2D AutoCAD Blocks (.dwg or .dxf)
Downloads: 62
Rating: 9.3 (4 Votes)
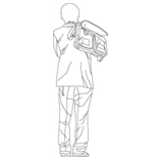
Man with bag, from...
dwg drawing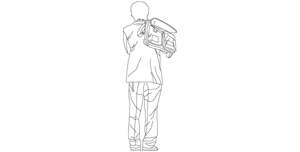
Man with bag, from behind
Description:: dwg drawing
author(s): (only for registered users)
Added on: 2007-Jul-17
file size: 56.86 Kb
File Type: 2D AutoCAD Blocks (.dwg or .dxf)
Downloads: 62
Rating: 7.7 (3 Votes)
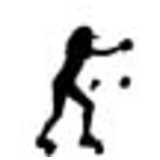
Climbing Girl
climbing girl, closed poly line
Climbing Girl
Description:: climbing girl, closed poly line
author(s): (only for registered users)
Added on: 2008-Oct-27
file size: 18.38 Kb
File Type: 2D AutoCAD Blocks (.dwg or .dxf)
Downloads: 61
Rating: 10.0 (1 Vote)
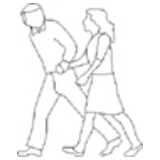
Family, Husband an...
Man with a woman, walking hand in hand
Family, Husband and Whife
Description:: Man with a woman, walking hand in hand
author(s): (only for registered users)
Added on: 2008-Apr-17
file size: 156.69 Kb
File Type: 2D AutoCAD Blocks (.dwg or .dxf)
Downloads: 59
Rating: 8.0 (1 Vote)
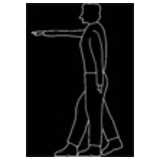
Man standing with ...
Simple drawing with stretched and ajared legs and [...]
Man standing with two arm positions
Description:: Simple drawing with stretched and ajared legs and arms; side elevation
author(s): (only for registered users)
Added on: 2008-Jul-03
file size: 6.89 Kb
File Type: 2D AutoCAD Blocks (.dwg or .dxf)
Downloads: 58
Rating: 7.3 (4 Votes)
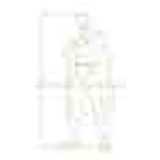
Batman
Outline drawing
Batman
Description:: Outline drawing
author(s): (only for registered users)
Added on: 2011-Mar-24
file size: 17.05 Kb
File Type: 2D AutoCAD Blocks (.dwg or .dxf)
Downloads: 58
Rating: 7.7 (3 Votes)
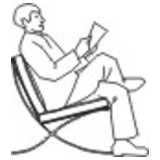
sitting man
side elevation
sitting man
Description:: side elevation
author(s): (only for registered users)
Added on: 2009-Jul-22
file size: 11.55 Kb
File Type: 2D AutoCAD Blocks (.dwg or .dxf)
Downloads: 57
Rating: 9.0 (1 Vote)
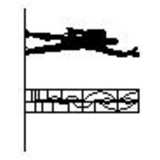
Modulor
The Modulor (french Moduler) // Le Corbusier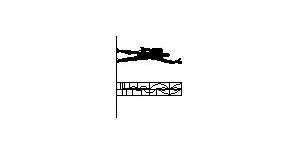
Modulor
Description:: The Modulor (french Moduler) // Le Corbusier
author(s): (only for registered users)
Added on: 2011-Feb-21
file size: 29.76 Kb
File Type: 2D AutoCAD Blocks (.dwg or .dxf)
Downloads: 57
Rating: 10.0 (1 Vote)
