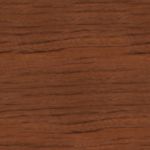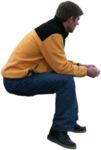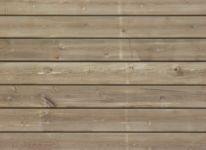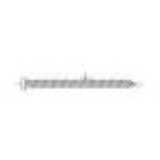
Hilti HUS 7,5 screws
Hilti HUS 7,5 screws, good for fixing into concret[...]
Hilti HUS 7,5 screws
Description:: Hilti HUS 7,5 screws, good for fixing into concrete walls
author(s): (only for registered users)
Added on: 2009-Oct-26
file size: 156.16 Kb
File Type: 2D AutoCAD Blocks (.dwg or .dxf)
Downloads: 44
Rating: 5.0 (1 Vote)
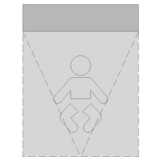
hinged changing ta...
Symbol of a hinged changing table for equipment in[...]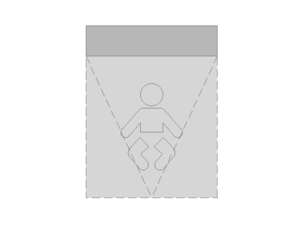
hinged changing table symbol
Description:: Symbol of a hinged changing table for equipment in toilet-bathroom rooms
author(s): (only for registered users)
Added on: 2021-Dec-27
file size: 34.65 Kb
File Type: 2D AutoCAD Blocks (.dwg or .dxf)
Downloads: 2
Rating: 0.0 (0 Votes)
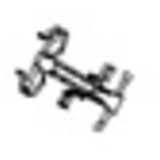
Hometrainer Top Vi...
Fitness Hometrainer in top elevation.
Hometrainer Top View (sports equipment)
Description:: Fitness Hometrainer in top elevation.
author(s): (only for registered users)
Added on: 2011-Jul-13
file size: 67.35 Kb
File Type: 2D AutoCAD Blocks (.dwg or .dxf)
Downloads: 158
Rating: 9.5 (8 Votes)
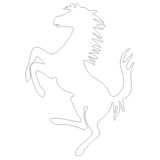
horse
Horse stallion for example for the laser.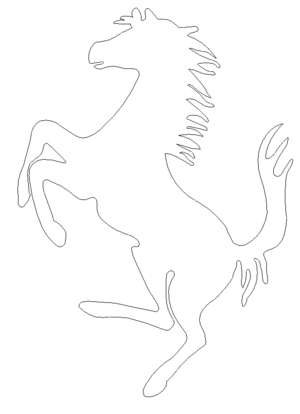
horse
Description:: Horse stallion for example for the laser.
author(s): (only for registered users)
Added on: 2019-Mar-01
file size: 24.96 Kb
File Type: 2D AutoCAD Blocks (.dwg or .dxf)
Downloads: 7
Rating: 0.0 (0 Votes)
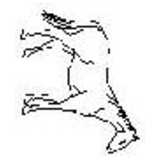
Horse Elevation
AutoCAD 2004 DWG
Horse Elevation
Description:: AutoCAD 2004 DWG
author(s): (only for registered users)
Added on: 2008-Nov-21
file size: 17.06 Kb
File Type: 2D AutoCAD Blocks (.dwg or .dxf)
Downloads: 215
Rating: 8.3 (8 Votes)
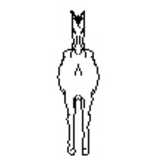
Horse front
Horse from the front, front view
Horse front
Description:: Horse from the front, front view
author(s): (only for registered users)
Added on: 2012-Oct-05
file size: 7.79 Kb
File Type: 2D AutoCAD Blocks (.dwg or .dxf)
Downloads: 32
Rating: 10.0 (1 Vote)
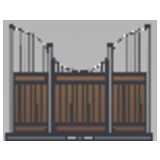
Horseboxes front
Front grille for horsebox
Horseboxes front
Description:: Front grille for horsebox
author(s): (only for registered users)
Added on: 2011-Dec-16
file size: 45.12 Kb
File Type: 2D AutoCAD Blocks (.dwg or .dxf)
Downloads: 21
Rating: 0.0 (0 Votes)
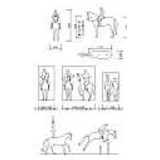
Horses 2D, top and...
2D horses in top and side elevation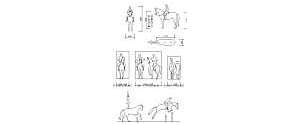
Horses 2D, top and side view
Description:: 2D horses in top and side elevation
author(s): (only for registered users)
Added on: 2009-Mar-10
file size: 151.25 Kb
File Type: 2D AutoCAD Blocks (.dwg or .dxf)
Downloads: 551
Rating: 8.7 (40 Votes)
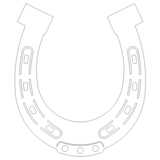
horseshoe
horseshoe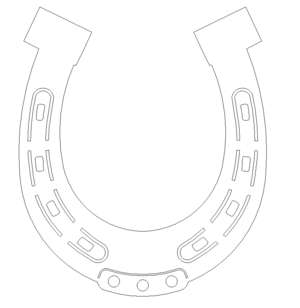
horseshoe
Description:: horseshoe
author(s): (only for registered users)
Added on: 2019-Mar-01
file size: 20.09 Kb
File Type: 2D AutoCAD Blocks (.dwg or .dxf)
Downloads: 31
Rating: 0.0 (0 Votes)
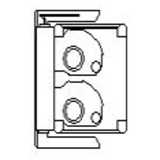
hospital dining car
hospital dining car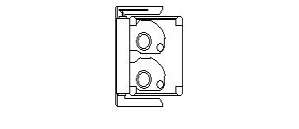
hospital dining car
Description:: hospital dining car
author(s): (only for registered users)
Added on: 2009-Apr-06
file size: 122.45 Kb
File Type: 2D AutoCAD Blocks (.dwg or .dxf)
Downloads: 12
Rating: 0.0 (0 Votes)

Human outlines
7 outlines of people
Human outlines
Description:: 7 outlines of people
author(s): (only for registered users)
Added on: 2009-Jul-22
file size: 59.07 Kb
File Type: 2D AutoCAD Blocks (.dwg or .dxf)
Downloads: 193
Rating: 6.2 (6 Votes)
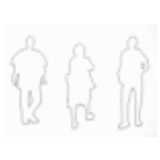
Humans, People
Simple outlines.
Humans, People
Description:: Simple outlines.
author(s): (only for registered users)
Added on: 2009-Feb-16
file size: 33.20 Kb
File Type: 2D AutoCAD Blocks (.dwg or .dxf)
Downloads: 99
Rating: 7.0 (2 Votes)

Hydrangea
Simplified illustration of a hortensia (flower).
Hydrangea
Description:: Simplified illustration of a hortensia (flower).
author(s): (only for registered users)
Added on: 2014-Feb-12
file size: 24.10 Kb
File Type: 2D AutoCAD Blocks (.dwg or .dxf)
Downloads: 58
Rating: 6.0 (1 Vote)
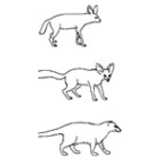
hyena, fennec and ...
hyena, fennec and civet, simple 2d elevation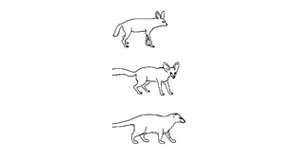
hyena, fennec and civet
Description:: hyena, fennec and civet, simple 2d elevation
author(s): (only for registered users)
Added on: 2013-Apr-01
file size: 135.92 Kb
File Type: 2D AutoCAD Blocks (.dwg or .dxf)
Downloads: 8
Rating: 0.0 (0 Votes)
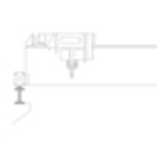
in-door crane
indoor heavy-duty crane
in-door crane
Description:: indoor heavy-duty crane
author(s): (only for registered users)
Added on: 2010-Feb-15
file size: 15.45 Kb
File Type: 2D AutoCAD Blocks (.dwg or .dxf)
Downloads: 184
Rating: 7.2 (9 Votes)
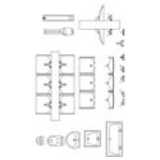
Industry Sanitary ...
sink, toilet bowl, urinal, mountings, hair blowe[...]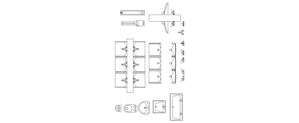
Industry Sanitary Objects
Description:: sink, toilet bowl, urinal, mountings, hair blower
author(s): (only for registered users)
Added on: 2009-Feb-03
file size: 75.93 Kb
File Type: 2D AutoCAD Blocks (.dwg or .dxf)
Downloads: 278
Rating: 7.8 (9 Votes)
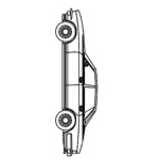
Jaguar car
Side elevation as line drawing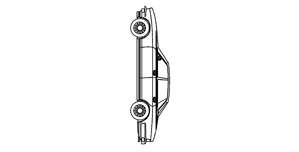
Jaguar car
Description:: Side elevation as line drawing
author(s): (only for registered users)
Added on: 2009-Nov-13
file size: 24.63 Kb
File Type: 2D AutoCAD Blocks (.dwg or .dxf)
Downloads: 25
Rating: 0.0 (0 Votes)
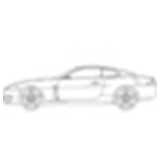
Jaguar xkr
Side elevation
Jaguar xkr
Description:: Side elevation
author(s): (only for registered users)
Added on: 2010-Aug-03
file size: 30.97 Kb
File Type: 2D AutoCAD Blocks (.dwg or .dxf)
Downloads: 18
Rating: 0.0 (0 Votes)
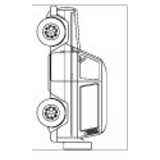
Jeep
Side view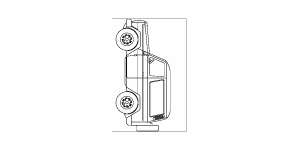
Jeep
Description:: Side view
author(s): (only for registered users)
Added on: 2011-Jan-04
file size: 13.47 Kb
File Type: 2D AutoCAD Blocks (.dwg or .dxf)
Downloads: 20
Rating: 0.0 (0 Votes)
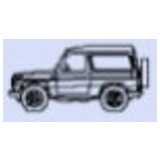
Jeep side elvation
Side elevation of a all-terrain vehicle.
Jeep side elvation
Description:: Side elevation of a all-terrain vehicle.
author(s): (only for registered users)
Added on: 2010-Feb-04
file size: 32.21 Kb
File Type: 2D AutoCAD Blocks (.dwg or .dxf)
Downloads: 14
Rating: 10.0 (1 Vote)
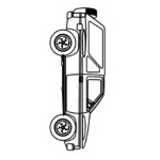
Jeep, four wheel car
side elevation as line drawing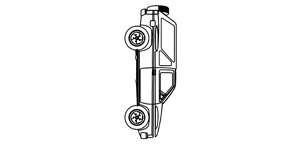
Jeep, four wheel car
Description:: side elevation as line drawing
author(s): (only for registered users)
Added on: 2009-Nov-13
file size: 57.56 Kb
File Type: 2D AutoCAD Blocks (.dwg or .dxf)
Downloads: 12
Rating: 0.0 (0 Votes)
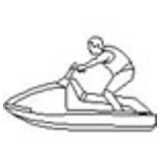
Jet ski-rider
Side elevation
Jet ski-rider
Description:: Side elevation
author(s): (only for registered users)
Added on: 2010-Jul-19
file size: 15.87 Kb
File Type: 2D AutoCAD Blocks (.dwg or .dxf)
Downloads: 30
Rating: 0.0 (0 Votes)
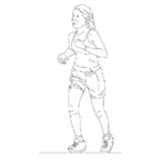
Jogger
Running woman, DWG drawing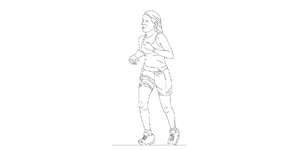
Jogger
Description:: Running woman, DWG drawing
author(s): (only for registered users)
Added on: 2007-Jul-17
file size: 34.40 Kb
File Type: 2D AutoCAD Blocks (.dwg or .dxf)
Downloads: 84
Rating: 7.7 (3 Votes)
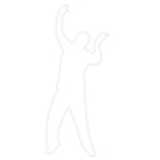
Jumping man
Man jumping at a party.
Jumping man
Description:: Man jumping at a party.
author(s): (only for registered users)
Added on: 2007-Oct-29
file size: 54.92 Kb
File Type: 2D AutoCAD Blocks (.dwg or .dxf)
Downloads: 34
Rating: 0.0 (0 Votes)
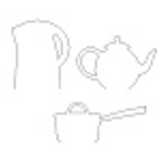
kettle, teapot, co...
simple outline of kettle, teapot and cooking pot
kettle, teapot, cooking pot
Description:: simple outline of kettle, teapot and cooking pot
author(s): (only for registered users)
Added on: 2013-Dec-22
file size: 43.58 Kb
File Type: 2D AutoCAD Blocks (.dwg or .dxf)
Downloads: 34
Rating: 4.0 (1 Vote)
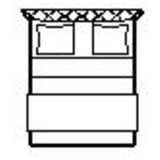
Kingsize Bed
Bed top view
Kingsize Bed
Description:: Bed top view
author(s): (only for registered users)
Added on: 2012-Oct-11
file size: 47.34 Kb
File Type: 2D AutoCAD Blocks (.dwg or .dxf)
Downloads: 89
Rating: 8.0 (1 Vote)
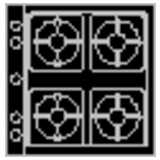
kitchen appliances
kitchen appliances in top elevation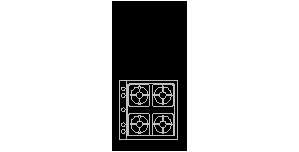
kitchen appliances
Description:: kitchen appliances in top elevation
author(s): (only for registered users)
Added on: 2008-Oct-20
file size: 289.16 Kb
File Type: 2D AutoCAD Blocks (.dwg or .dxf)
Downloads: 243
Rating: 7.5 (11 Votes)
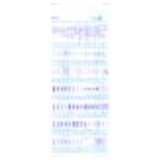
Kitchen symbols
Over 90 kitchen symbols as ground view
Kitchen symbols
Description:: Over 90 kitchen symbols as ground view
author(s): (only for registered users)
Added on: 2012-Jul-12
file size: 62.51 Kb
File Type: 2D AutoCAD Blocks (.dwg or .dxf)
Downloads: 209
Rating: 9.5 (4 Votes)
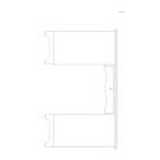
Klassical desk
Klassical desk in front elevation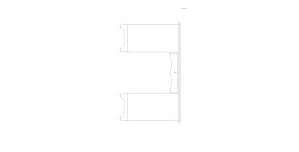
Klassical desk
Description:: Klassical desk in front elevation
author(s): (only for registered users)
Added on: 2011-Jul-13
file size: 8.37 Kb
File Type: 2D AutoCAD Blocks (.dwg or .dxf)
Downloads: 40
Rating: 4.0 (1 Vote)
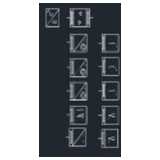
KNX symbols
building management system: KNX symbols for AutoCA[...]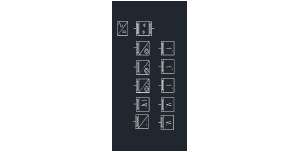
KNX symbols
Description:: building management system: KNX symbols for AutoCAD 2013
author(s): (only for registered users)
Added on: 2013-Apr-27
file size: 34.77 Kb
File Type: 2D AutoCAD Blocks (.dwg or .dxf)
Downloads: 92
Rating: 7.0 (1 Vote)
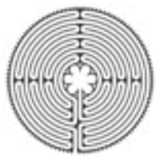
Labyrinth of Chart...
The labyrinth in the sanctuary of the Cathedral of[...]
Labyrinth of Chartres
Description:: The labyrinth in the sanctuary of the Cathedral of Chartres true to scale / abstracted 2D drawing.
author(s): (only for registered users)
Added on: 2012-Oct-19
file size: 35.45 Kb
File Type: 2D AutoCAD Blocks (.dwg or .dxf)
Downloads: 171
Rating: 9.7 (3 Votes)
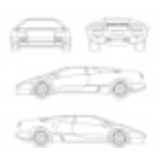
Lamborghini Car
Vehicle, Lamborghini, top, side, front, rear eleva[...]
Lamborghini Car
Description:: Vehicle, Lamborghini, top, side, front, rear elevation
author(s): (only for registered users)
Added on: 2011-Apr-08
file size: 377.09 Kb
File Type: 2D AutoCAD Blocks (.dwg or .dxf)
Downloads: 52
Rating: 0.0 (0 Votes)
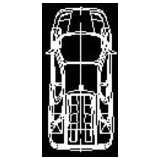
Lamborghini Diabol...
Lamborghini Diabolo top view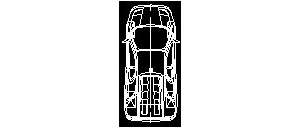
Lamborghini Diabolo, Car, top elevation
Description:: Lamborghini Diabolo top view
author(s): (only for registered users)
Added on: 2008-Jun-30
file size: 17.64 Kb
File Type: 2D AutoCAD Blocks (.dwg or .dxf)
Downloads: 64
Rating: 9.0 (4 Votes)
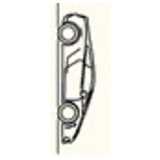
Lamborghini Sports...
Simple 2D elevation of a Lamborghini
Lamborghini Sports Car
Description:: Simple 2D elevation of a Lamborghini
author(s): (only for registered users)
Added on: 2010-Nov-16
file size: 13.25 Kb
File Type: 2D AutoCAD Blocks (.dwg or .dxf)
Downloads: 10
Rating: 0.0 (0 Votes)
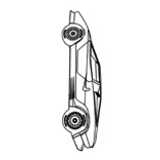
Lambourghini, Car
side elevation as line drawing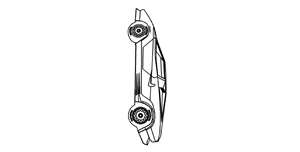
Lambourghini, Car
Description:: side elevation as line drawing
author(s): (only for registered users)
Added on: 2009-Nov-13
file size: 102.94 Kb
File Type: 2D AutoCAD Blocks (.dwg or .dxf)
Downloads: 14
Rating: 0.0 (0 Votes)
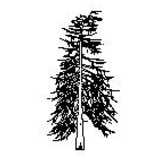
Larch
Larch as a elevation / front view in ACAD 2009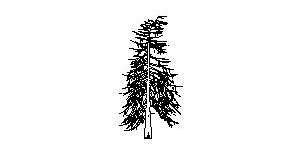
Larch
Description:: Larch as a elevation / front view in ACAD 2009
author(s): (only for registered users)
Added on: 2014-Nov-17
file size: 188.76 Kb
File Type: 2D AutoCAD Blocks (.dwg or .dxf)
Downloads: 21
Rating: 0.0 (0 Votes)
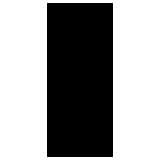
Larch (Tree)
Simple conifer (Larch), outline drawing, as elevat[...]
Larch (Tree)
Description:: Simple conifer (Larch), outline drawing, as elevation
author(s): (only for registered users)
Added on: 2008-Mar-19
file size: 41.71 Kb
File Type: 2D AutoCAD Blocks (.dwg or .dxf)
Downloads: 43
Rating: 5.7 (3 Votes)

Lawn
2D elevation of a lawn - simple drawing
Lawn
Description:: 2D elevation of a lawn - simple drawing
author(s): (only for registered users)
Added on: 2009-Dec-29
file size: 17.12 Kb
File Type: 2D AutoCAD Blocks (.dwg or .dxf)
Downloads: 103
Rating: 7.0 (2 Votes)
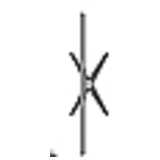
LCD-TV
LCD-TV top elevation / floor plan
LCD-TV
Description:: LCD-TV top elevation / floor plan
author(s): (only for registered users)
Added on: 2011-Nov-10
file size: 5.76 Kb
File Type: 2D AutoCAD Blocks (.dwg or .dxf)
Downloads: 131
Rating: 7.0 (3 Votes)
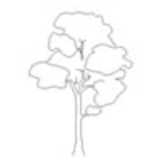
leaf tree
Elevation
leaf tree
Description:: Elevation
author(s): (only for registered users)
Added on: 2009-May-16
file size: 14.11 Kb
File Type: 2D AutoCAD Blocks (.dwg or .dxf)
Downloads: 47
Rating: 9.0 (2 Votes)
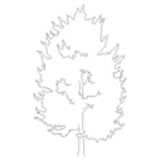
leaf tree 03
side elevation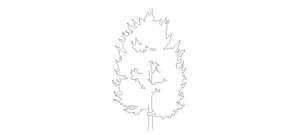
leaf tree 03
Description:: side elevation
author(s): (only for registered users)
Added on: 2009-Jun-22
file size: 99.21 Kb
File Type: 2D AutoCAD Blocks (.dwg or .dxf)
Downloads: 129
Rating: 7.0 (4 Votes)
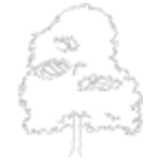
leaf tree, chestnut
side view
leaf tree, chestnut
Description:: side view
author(s): (only for registered users)
Added on: 2009-Jun-22
file size: 47.36 Kb
File Type: 2D AutoCAD Blocks (.dwg or .dxf)
Downloads: 142
Rating: 9.5 (2 Votes)
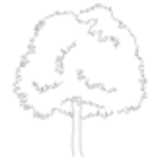
leaf tree, elevation
with bushy treetop
leaf tree, elevation
Description:: with bushy treetop
author(s): (only for registered users)
Added on: 2009-Jun-22
file size: 69.73 Kb
File Type: 2D AutoCAD Blocks (.dwg or .dxf)
Downloads: 159
Rating: 8.5 (2 Votes)
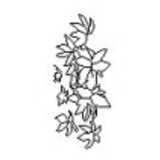
Leaves - Bush or C...
Leaves of a bush or climbing plant
Leaves - Bush or Climbing Plant
Description:: Leaves of a bush or climbing plant
author(s): (only for registered users)
Added on: 2009-Jan-05
file size: 16.29 Kb
File Type: 2D AutoCAD Blocks (.dwg or .dxf)
Downloads: 461
Rating: 8.0 (14 Votes)
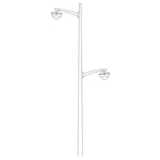
Light Pole
Elevation of pole with 2 side arms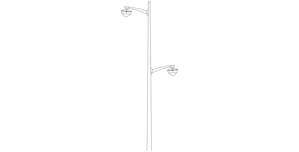
Light Pole
Description:: Elevation of pole with 2 side arms
author(s): (only for registered users)
Added on: 2012-Dec-10
file size: 15.55 Kb
File Type: 2D AutoCAD Blocks (.dwg or .dxf)
Downloads: 76
Rating: 9.0 (1 Vote)
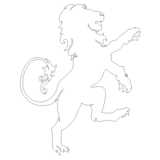
Lion coat of arms
Lion coat of arms - for the laser machine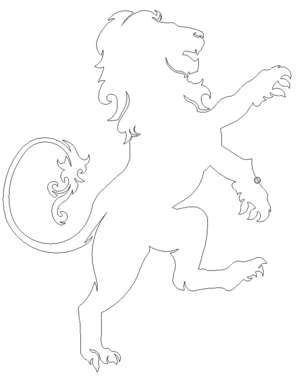
Lion coat of arms
Description:: Lion coat of arms - for the laser machine
author(s): (only for registered users)
Added on: 2019-Mar-01
file size: 26.82 Kb
File Type: 2D AutoCAD Blocks (.dwg or .dxf)
Downloads: 5
Rating: 0.0 (0 Votes)
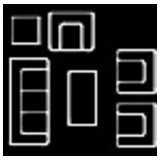
Living Room Suite
1:100 detailing
Living Room Suite
Description:: 1:100 detailing
author(s): (only for registered users)
Added on: 2008-Jun-24
file size: 6.42 Kb
File Type: 2D AutoCAD Blocks (.dwg or .dxf)
Downloads: 273
Rating: 7.5 (6 Votes)
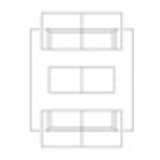
living room suite
living room suite with two couches.
living room suite
Description:: living room suite with two couches.
author(s): (only for registered users)
Added on: 2008-Dec-18
file size: 20.02 Kb
File Type: 2D AutoCAD Blocks (.dwg or .dxf)
Downloads: 151
Rating: 7.3 (6 Votes)



