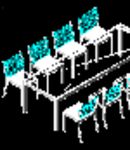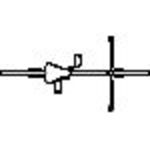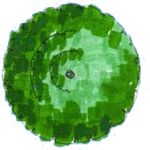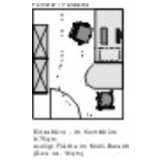
Floor plan variati...
Office, space requirements, variations, office typ[...]
Floor plan variations for offices
Description:: Office, space requirements, variations, office types
author(s): (only for registered users)
Added on: 2010-Dec-14
file size: 1.08 MB
File Type: 2D AutoCAD Blocks (.dwg or .dxf)
Downloads: 147
Rating: 7.8 (4 Votes)
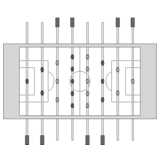
Foosball
Foosball, top view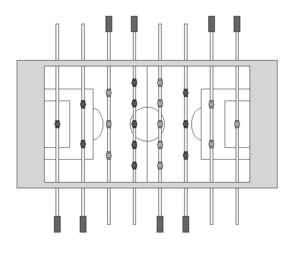
Foosball
Description:: Foosball, top view
author(s): (only for registered users)
Added on: 2021-Sep-13
file size: 17.06 Kb
File Type: 2D AutoCAD Blocks (.dwg or .dxf)
Downloads: 80
Rating: 0.0 (0 Votes)
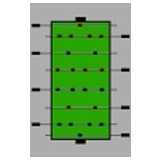
foosball table
Top view of a foosball table
foosball table
Description:: Top view of a foosball table
author(s): (only for registered users)
Added on: 2015-Oct-13
file size: 83.96 Kb
File Type: 2D AutoCAD Blocks (.dwg or .dxf)
Downloads: 44
Rating: 8.0 (1 Vote)
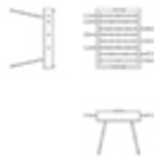
Football Table
top and side views / elevations of a foosball tabl[...]
Football Table
Description:: top and side views / elevations of a foosball table
author(s): (only for registered users)
Added on: 2008-Apr-16
file size: 11.86 Kb
File Type: 2D AutoCAD Blocks (.dwg or .dxf)
Downloads: 696
Rating: 8.2 (20 Votes)
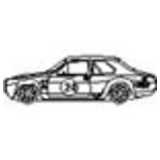
Ford Mk 1 mexico r...
Side elevation
Ford Mk 1 mexico rally car
Description:: Side elevation
author(s): (only for registered users)
Added on: 2010-Jul-19
file size: 156.40 Kb
File Type: 2D AutoCAD Blocks (.dwg or .dxf)
Downloads: 6
Rating: 0.0 (0 Votes)
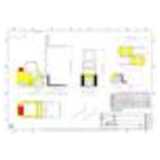
Fork Lift Truck
Fork Lift Truck elevations and top view
Fork Lift Truck
Description:: Fork Lift Truck elevations and top view
author(s): (only for registered users)
Added on: 2013-Dec-22
file size: 206.22 Kb
File Type: 2D AutoCAD Blocks (.dwg or .dxf)
Downloads: 54
Rating: 6.0 (3 Votes)
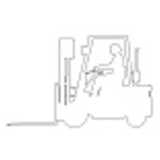
Forklift side elev...
forklift - side elevation. [...]
Forklift side elevation
Description:: forklift - side elevation.
size of block ~3275 mm (w) 2080 mm (h)author(s): (only for registered users)
Added on: 2013-Oct-08
file size: 60.33 Kb
File Type: 2D AutoCAD Blocks (.dwg or .dxf)
Downloads: 20
Rating: 10.0 (1 Vote)
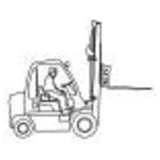
forklift, forklift...
side elevation, 2D line drawing
forklift, forklift truck, side view
Description:: side elevation, 2D line drawing
author(s): (only for registered users)
Added on: 2007-Aug-15
file size: 23.12 Kb
File Type: 2D AutoCAD Blocks (.dwg or .dxf)
Downloads: 251
Rating: 8.4 (14 Votes)
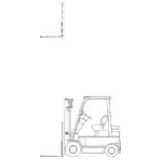
forklift, forklift...
E-forklift 0.5t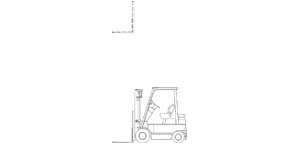
forklift, forklift truck, side view
Description:: E-forklift 0.5t
author(s): (only for registered users)
Added on: 2010-Mar-04
file size: 8.73 Kb
File Type: 2D AutoCAD Blocks (.dwg or .dxf)
Downloads: 94
Rating: 8.7 (3 Votes)
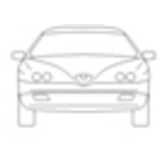
Front view car
simple drawing
Front view car
Description:: simple drawing
author(s): (only for registered users)
Added on: 2010-Dec-14
file size: 6.62 Kb
File Type: 2D AutoCAD Blocks (.dwg or .dxf)
Downloads: 53
Rating: 7.5 (2 Votes)
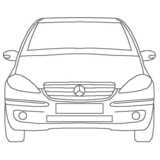
Front view Mercedes
car, fron view, reduced lines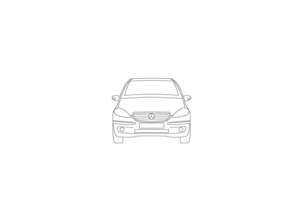
Front view Mercedes
Description:: car, fron view, reduced lines
author(s): (only for registered users)
Added on: 2017-Dec-12
file size: 27.44 Kb
File Type: 2D AutoCAD Blocks (.dwg or .dxf)
Downloads: 18
Rating: 0.0 (0 Votes)
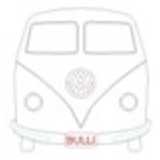
Front view VW T1
Front view
Front view VW T1
Description:: Front view
author(s): (only for registered users)
Added on: 2010-May-11
file size: 31.50 Kb
File Type: 2D AutoCAD Blocks (.dwg or .dxf)
Downloads: 102
Rating: 9.3 (4 Votes)
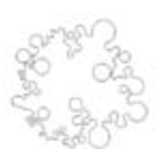
Funny Tree
a bubble tree
Funny Tree
Description:: a bubble tree
author(s): (only for registered users)
Added on: 2008-Jan-22
file size: 10.77 Kb
File Type: 2D AutoCAD Blocks (.dwg or .dxf)
Downloads: 135
Rating: 8.6 (7 Votes)
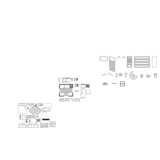
Furniture and dome...
Furniture and domestic appliances as symbols (tabl[...]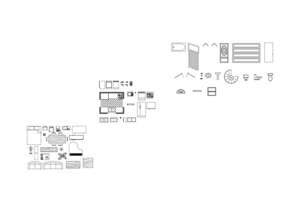
Furniture and domestic appliances
Description:: Furniture and domestic appliances as symbols (tables, chairs, toilet, ...); old school design
author(s): (only for registered users)
Added on: 2021-Aug-03
file size: 310.14 Kb
File Type: 2D AutoCAD Blocks (.dwg or .dxf)
Downloads: 49
Rating: 0.0 (0 Votes)

Furniture, corner ...
Miscellaneous Furniture.
Furniture, corner seat and chairs (top and side elevation)
Description:: Miscellaneous Furniture.
author(s): (only for registered users)
Added on: 2008-Nov-26
file size: 94.36 Kb
File Type: 2D AutoCAD Blocks (.dwg or .dxf)
Downloads: 557
Rating: 6.4 (15 Votes)
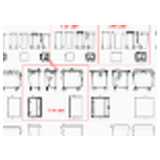
Garbage bins and c...
Garbage cans and containers, all common sizes - el[...]
Garbage bins and containers
Description:: Garbage cans and containers, all common sizes - elevations and top view.
author(s): (only for registered users)
Added on: 2015-Mar-11
file size: 190.33 Kb
File Type: 2D AutoCAD Blocks (.dwg or .dxf)
Downloads: 532
Rating: 9.2 (23 Votes)
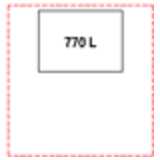
garbage can
Elevation according to Wiener MA 48[...]
garbage can
Description:: Elevation according to Wiener MA 48
DWG AutoCAD 2000
240, 770, 1100 2200 Literauthor(s): (only for registered users)
Added on: 2009-Jan-11
file size: 26.85 Kb
File Type: 2D AutoCAD Blocks (.dwg or .dxf)
Downloads: 41
Rating: 6.3 (3 Votes)
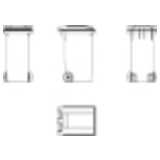
garbage can 240 Li...
garbage can 240 Liter in 4 elevations
garbage can 240 Liter
Description:: garbage can 240 Liter in 4 elevations
author(s): (only for registered users)
Added on: 2010-Oct-02
file size: 51.37 Kb
File Type: 2D AutoCAD Blocks (.dwg or .dxf)
Downloads: 779
Rating: 8.3 (31 Votes)
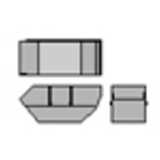
Garbage container ...
Garbage container 10 m³[...]
Garbage container 10 m³
Description:: Garbage container 10 m³
Top view, side view, front viewauthor(s): (only for registered users)
Added on: 2011-May-19
file size: 3.53 Kb
File Type: 2D AutoCAD Blocks (.dwg or .dxf)
Downloads: 161
Rating: 8.6 (11 Votes)
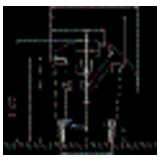
Garbage container ...
all views
Garbage container large
Description:: all views
author(s): (only for registered users)
Added on: 2011-Apr-18
file size: 188.75 Kb
File Type: 2D AutoCAD Blocks (.dwg or .dxf)
Downloads: 54
Rating: 7.8 (4 Votes)
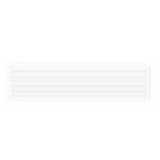
garden bench
Very simple line drawing of an outside garden benc[...]
garden bench
Description:: Very simple line drawing of an outside garden bench.
author(s): (only for registered users)
Added on: 2011-Jul-13
file size: 7.93 Kb
File Type: 2D AutoCAD Blocks (.dwg or .dxf)
Downloads: 87
Rating: 10.0 (2 Votes)
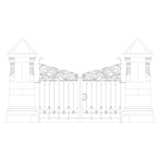
Gate with 2 pillars
Antique entrance gate to a cemetery with 2 pillars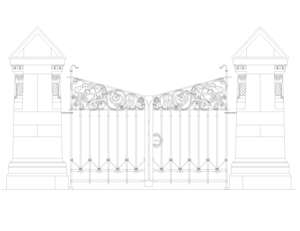
Gate with 2 pillars
Description:: Antique entrance gate to a cemetery with 2 pillars
author(s): (only for registered users)
Added on: 2020-Feb-24
file size: 907.91 Kb
File Type: 2D AutoCAD Blocks (.dwg or .dxf)
Downloads: 2
Rating: 0.0 (0 Votes)

Gecko
Gecko Silhouette in DXF format.
Gecko
Description:: Gecko Silhouette in DXF format.
author(s): (only for registered users)
Added on: 2013-May-03
file size: 15.10 Kb
File Type: 2D AutoCAD Blocks (.dwg or .dxf)
Downloads: 20
Rating: 0.0 (0 Votes)
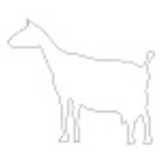
Goat Outline
goat - side elevation [...]
Goat Outline
Description:: goat - side elevation
size ~1300 mm (w) x ~1115 mm (h)author(s): (only for registered users)
Added on: 2013-Oct-08
file size: 56.98 Kb
File Type: 2D AutoCAD Blocks (.dwg or .dxf)
Downloads: 22
Rating: 0.0 (0 Votes)
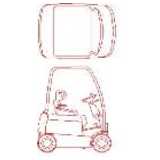
golf cart
also: ClubCar, ClubCart, Golfcar, Golfcart, Cart, [...]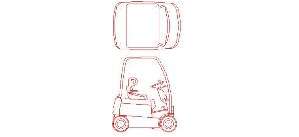
golf cart
Description:: also: ClubCar, ClubCart, Golfcar, Golfcart, Cart, Buggy-
Similar to forklift;
top and side elevationauthor(s): (only for registered users)
Added on: 2010-Mar-03
file size: 29.94 Kb
File Type: 2D AutoCAD Blocks (.dwg or .dxf)
Downloads: 102
Rating: 7.0 (5 Votes)
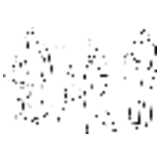
Group
Group of people built out of lines
Group
Description:: Group of people built out of lines
author(s): (only for registered users)
Added on: 2007-Jun-07
file size: 11.62 Kb
File Type: 2D AutoCAD Blocks (.dwg or .dxf)
Downloads: 37
Rating: 0.0 (0 Votes)
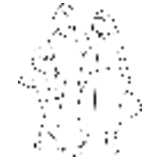
Group
outline resolution
Group
Description:: outline resolution
author(s): (only for registered users)
Added on: 2007-Jun-07
file size: 8.88 Kb
File Type: 2D AutoCAD Blocks (.dwg or .dxf)
Downloads: 18
Rating: 6.5 (2 Votes)
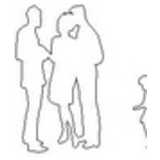
Group of people, 2...
Single and grouped people as simple outline drawin[...]
Group of people, 2D outline
Description:: Single and grouped people as simple outline drawing; top and side elevation; DWG2000 format as poly lines.
author(s): (only for registered users)
Added on: 2008-Jul-24
file size: 1.09 MB
File Type: 2D AutoCAD Blocks (.dwg or .dxf)
Downloads: 454
Rating: 7.8 (16 Votes)
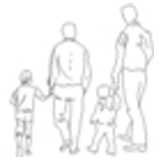
Group of persons, ...
Parents with children, rear elevation
Group of persons, rear view
Description:: Parents with children, rear elevation
author(s): (only for registered users)
Added on: 2008-Feb-07
file size: 77.82 Kb
File Type: 2D AutoCAD Blocks (.dwg or .dxf)
Downloads: 123
Rating: 7.0 (5 Votes)
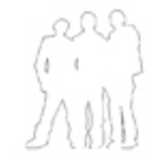
Group of three men
Group of three men standing in 2D
Group of three men
Description:: Group of three men standing in 2D
author(s): (only for registered users)
Added on: 2007-Oct-28
file size: 16.03 Kb
File Type: 2D AutoCAD Blocks (.dwg or .dxf)
Downloads: 76
Rating: 9.0 (1 Vote)
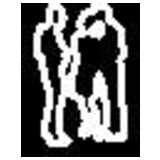
group of three peo...
people, conversation, outline
group of three people
Description:: people, conversation, outline
author(s): (only for registered users)
Added on: 2011-Jun-25
file size: 14.65 Kb
File Type: 2D AutoCAD Blocks (.dwg or .dxf)
Downloads: 3
Rating: 0.0 (0 Votes)
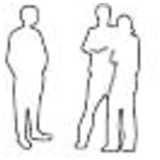
Group of three tal...
Simple and abstract drawing; only outlines; closed[...]
Group of three talking People
Description:: Simple and abstract drawing; only outlines; closed polyline
author(s): (only for registered users)
Added on: 2007-Jul-31
file size: 30.67 Kb
File Type: 2D AutoCAD Blocks (.dwg or .dxf)
Downloads: 443
Rating: 8.4 (17 Votes)
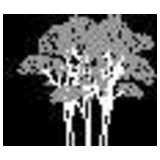
Group of Trees
Group of 3 trees in elevation.
Group of Trees
Description:: Group of 3 trees in elevation.
author(s): (only for registered users)
Added on: 2010-Nov-09
file size: 30.36 Kb
File Type: 2D AutoCAD Blocks (.dwg or .dxf)
Downloads: 114
Rating: 7.0 (1 Vote)
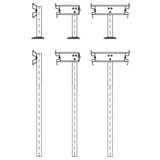
guardrails
various protection barriers for streets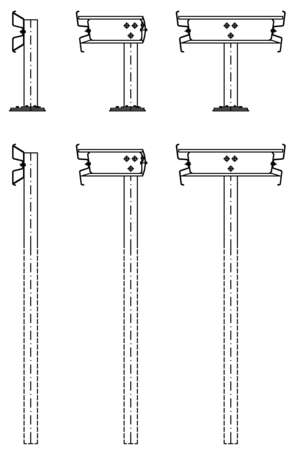
guardrails
Description:: various protection barriers for streets
author(s): (only for registered users)
Added on: 2017-Sep-01
file size: 340.36 Kb
File Type: 2D AutoCAD Blocks (.dwg or .dxf)
Downloads: 27
Rating: 9.0 (2 Votes)
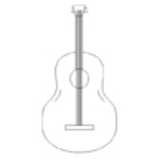
Guitar
simple drawing
Guitar
Description:: simple drawing
author(s): (only for registered users)
Added on: 2010-Dec-14
file size: 4.17 Kb
File Type: 2D AutoCAD Blocks (.dwg or .dxf)
Downloads: 54
Rating: 10.0 (2 Votes)
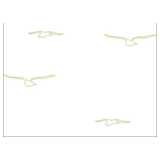
Gulls, birds, sche...
Schematic 2D illustration of seagulls / birds. DWG[...]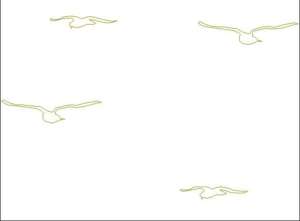
Gulls, birds, schematic, 2D
Description:: Schematic 2D illustration of seagulls / birds. DWG file can be opened by most CAD programs.
author(s): (only for registered users)
Added on: 2016-Jul-22
file size: 28.87 Kb
File Type: 2D AutoCAD Blocks (.dwg or .dxf)
Downloads: 62
Rating: 0.0 (0 Votes)
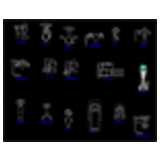
gym equipment
Collection of fitness / exercise machines / equipm[...]
gym equipment
Description:: Collection of fitness / exercise machines / equipment as top elevation
author(s): (only for registered users)
Added on: 2010-Jun-17
file size: 610.41 Kb
File Type: 2D AutoCAD Blocks (.dwg or .dxf)
Downloads: 1101
Rating: 9.0 (44 Votes)
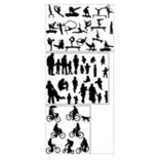
Gymnasts, cyclists...
Humans in different positions:[...]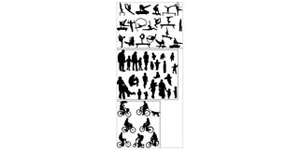
Gymnasts, cyclists, walkers - people silhouettes
Description:: Humans in different positions:
20 gymnasts,
25 People in daily positions,
7 Cyclistsauthor(s): (only for registered users)
Added on: 2013-Aug-18
file size: 472.91 Kb
File Type: 2D AutoCAD Blocks (.dwg or .dxf)
Downloads: 189
Rating: 9.4 (5 Votes)
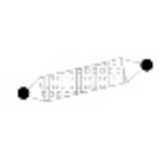
Hammock with stayer
Simple top vie of a Hammock
Hammock with stayer
Description:: Simple top vie of a Hammock
author(s): (only for registered users)
Added on: 2014-Feb-12
file size: 22.36 Kb
File Type: 2D AutoCAD Blocks (.dwg or .dxf)
Downloads: 22
Rating: 5.0 (1 Vote)
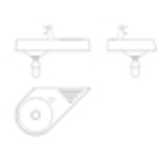
hand wash sink
Hand wash sink, type architec 45, top view and ele[...]
hand wash sink
Description:: Hand wash sink, type architec 45, top view and elevation
author(s): (only for registered users)
Added on: 2011-Jan-18
file size: 24.93 Kb
File Type: 2D AutoCAD Blocks (.dwg or .dxf)
Downloads: 14
Rating: 0.0 (0 Votes)
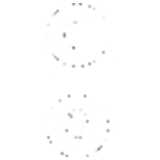
Handle with WC loc...
Handle with WC lock as 2D elevation
Handle with WC lock - 2D Elevation
Description:: Handle with WC lock as 2D elevation
author(s): (only for registered users)
Added on: 2013-Jun-12
file size: 7.83 Kb
File Type: 2D AutoCAD Blocks (.dwg or .dxf)
Downloads: 8
Rating: 0.0 (0 Votes)

Hansen Swan Chair
Top and front view of the Swan chair by Hansen
Hansen Swan Chair
Description:: Top and front view of the Swan chair by Hansen
author(s): (only for registered users)
Added on: 2013-Jan-30
file size: 52.91 Kb
File Type: 2D AutoCAD Blocks (.dwg or .dxf)
Downloads: 96
Rating: 10.0 (2 Votes)
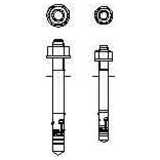
Heavy Duty Anchor
Heavy duty anchors (expansion anchors) for use in [...]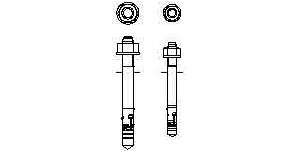
Heavy Duty Anchor
Description:: Heavy duty anchors (expansion anchors) for use in concrete
author(s): (only for registered users)
Added on: 2013-Aug-11
file size: 16.16 Kb
File Type: 2D AutoCAD Blocks (.dwg or .dxf)
Downloads: 47
Rating: 0.0 (0 Votes)
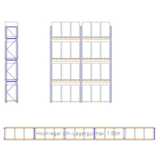
Heavy duty high rack
Heavy-duty high-bay shelves, 2.70 m in the clear, [...]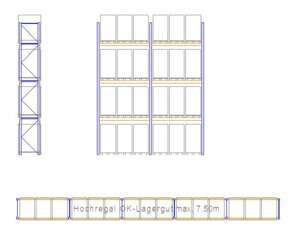
Heavy duty high rack
Description:: Heavy-duty high-bay shelves, 2.70 m in the clear, 3 pallets
author(s): (only for registered users)
Added on: 2021-Feb-20
file size: 18.03 Kb
File Type: 2D AutoCAD Blocks (.dwg or .dxf)
Downloads: 32
Rating: 0.0 (0 Votes)

HEB and IPE beams
dynamic block of HEB and IPE beams
HEB and IPE beams
Description:: dynamic block of HEB and IPE beams
author(s): (only for registered users)
Added on: 2011-Sep-05
file size: 573.18 Kb
File Type: 2D AutoCAD Blocks (.dwg or .dxf)
Downloads: 42
Rating: 7.0 (1 Vote)

Hedge Front Elevat...
Simple Hedge in elevation
Hedge Front Elevation
Description:: Simple Hedge in elevation
author(s): (only for registered users)
Added on: 2010-Nov-16
file size: 587.61 Kb
File Type: 2D AutoCAD Blocks (.dwg or .dxf)
Downloads: 95
Rating: 7.3 (4 Votes)
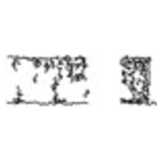
Hedge, section and...
Abstract drawing of a hedge.
Hedge, section and elevation
Description:: Abstract drawing of a hedge.
author(s): (only for registered users)
Added on: 2009-Nov-10
file size: 19.98 Kb
File Type: 2D AutoCAD Blocks (.dwg or .dxf)
Downloads: 557
Rating: 7.2 (17 Votes)
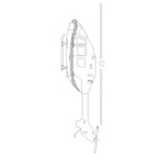
Helicopter, side e...
Line drawing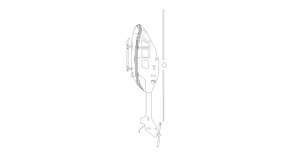
Helicopter, side elevation
Description:: Line drawing
author(s): (only for registered users)
Added on: 2009-Nov-13
file size: 17.39 Kb
File Type: 2D AutoCAD Blocks (.dwg or .dxf)
Downloads: 40
Rating: 6.5 (4 Votes)

