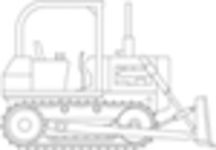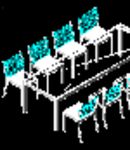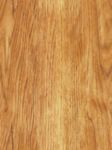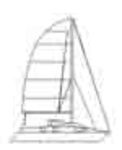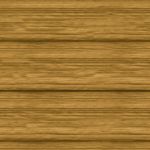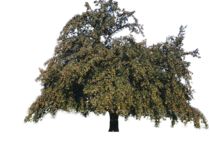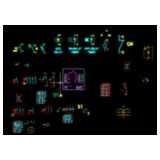
Electronic Symbols
Circuits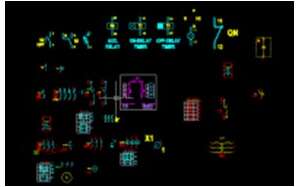
Electronic Symbols
Description:: Circuits
author(s): (only for registered users)
Added on: 2022-Oct-07
file size: 88.02 Kb
File Type: 2D AutoCAD Blocks (.dwg or .dxf)
Downloads: 4
Rating: 0.0 (0 Votes)
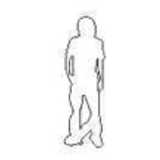
Elevation of a Ska...
3 skater as front view outline
Elevation of a Skater
Description:: 3 skater as front view outline
author(s): (only for registered users)
Added on: 2009-Aug-11
file size: 26.61 Kb
File Type: 2D AutoCAD Blocks (.dwg or .dxf)
Downloads: 122
Rating: 8.0 (1 Vote)
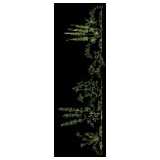
Elevation of Grass...
Grass an bushes as line drawings for CAD designs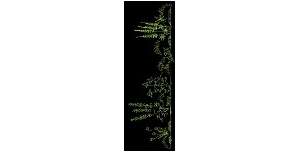
Elevation of Grass and Bushes
Description:: Grass an bushes as line drawings for CAD designs
author(s): (only for registered users)
Added on: 2011-Nov-10
file size: 52.87 Kb
File Type: 2D AutoCAD Blocks (.dwg or .dxf)
Downloads: 533
Rating: 7.3 (13 Votes)
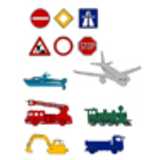
Elevation of Vehic...
Motor boat, aircraft, fire-engine, steam locomoti[...]
Elevation of Vehicles and Traffic Signs
Description:: Motor boat, aircraft, fire-engine, steam locomotive, digger... all in side elevation
author(s): (only for registered users)
Added on: 2008-Nov-18
file size: 104.43 Kb
File Type: 2D AutoCAD Blocks (.dwg or .dxf)
Downloads: 251
Rating: 8.6 (9 Votes)
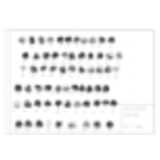
elevations of 60 v...
Collection of over 60 tree elevation with species [...]
elevations of 60 various trees
Description:: Collection of over 60 tree elevation with species name:
maple
birch
pear
beech
yew
oak
alder
ash
aspen
spruce
chestnut
pine
cherry
Larix
linden
poplar
plum
plane
Rhus
fir
Thuja
elm
walnut
pasture
pastureauthor(s): (only for registered users)
Added on: 2012-Apr-19
file size: 4.65 MB
File Type: 2D AutoCAD Blocks (.dwg or .dxf)
Downloads: 793
Rating: 7.8 (22 Votes)
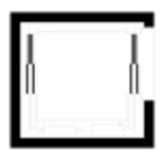
Elevator
Passenger elevator without engine room.
Elevator
Description:: Passenger elevator without engine room.
author(s): (only for registered users)
Added on: 2008-Jan-26
file size: 6.51 Kb
File Type: 2D AutoCAD Blocks (.dwg or .dxf)
Downloads: 136
Rating: 9.0 (3 Votes)
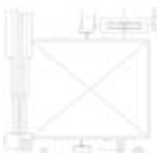
Elevator Cabin
Elevator cabin for 8 persons.
Elevator Cabin
Description:: Elevator cabin for 8 persons.
author(s): (only for registered users)
Added on: 2009-Jan-19
file size: 9.51 Kb
File Type: 2D AutoCAD Blocks (.dwg or .dxf)
Downloads: 68
Rating: 10.0 (1 Vote)
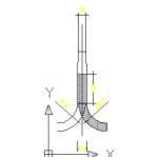
emergency access r...
Radii for emergency cars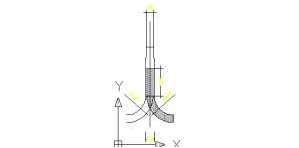
emergency access road
Description:: Radii for emergency cars
author(s): (only for registered users)
Added on: 2008-Nov-26
file size: 35.56 Kb
File Type: 2D AutoCAD Blocks (.dwg or .dxf)
Downloads: 193
Rating: 7.1 (7 Votes)
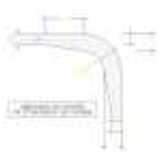
emergency access r...
emergency access road, min. radius - Germany
emergency access road, min. radius
Description:: emergency access road, min. radius - Germany
author(s): (only for registered users)
Added on: 2008-Nov-26
file size: 70.84 Kb
File Type: 2D AutoCAD Blocks (.dwg or .dxf)
Downloads: 286
Rating: 7.3 (7 Votes)
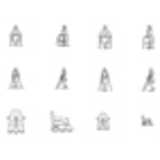
Equipment for Phyl...
This comprehensive DWG drawing includes various ob[...]
Equipment for Phylicall Challanged People
Description:: This comprehensive DWG drawing includes various objects in top and differend side elevation. Objects are for example a vehicle for transportation of disabled people, a wheel chair, a electric wheelchair, crutches, disabled symbol etc. Most objects include a user (man oder woman).
These objects a helpful when planning a hospital, retirement home or foster home.author(s): (only for registered users)
Added on: 2011-Jul-13
file size: 263.24 Kb
File Type: 2D AutoCAD Blocks (.dwg or .dxf)
Downloads: 160
Rating: 7.6 (7 Votes)
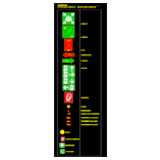
Erscape Rout and F...
Typical german symbols for escape route plans as D[...]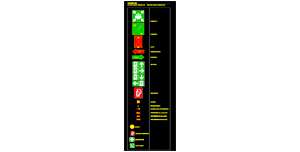
Erscape Rout and Fire Security Signs
Description:: Typical german symbols for escape route plans as DWG
author(s): (only for registered users)
Added on: 2011-Jul-01
file size: 62.01 Kb
File Type: 2D AutoCAD Blocks (.dwg or .dxf)
Downloads: 506
Rating: 7.7 (20 Votes)
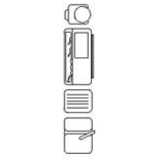
Espresso Machine ...
espresso machine, grinder and sink; top elevation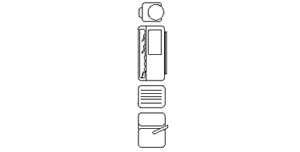
Espresso Machine top view
Description:: espresso machine, grinder and sink; top elevation
author(s): (only for registered users)
Added on: 2008-Apr-21
file size: 41.33 Kb
File Type: 2D AutoCAD Blocks (.dwg or .dxf)
Downloads: 275
Rating: 8.0 (8 Votes)
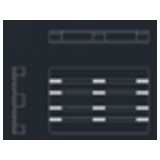
Euro pallet 2d
Euro pallet 2d, elevations and top view
Euro pallet 2d
Description:: Euro pallet 2d, elevations and top view
author(s): (only for registered users)
Added on: 2014-Jan-13
file size: 91.31 Kb
File Type: 2D AutoCAD Blocks (.dwg or .dxf)
Downloads: 70
Rating: 0.0 (0 Votes)
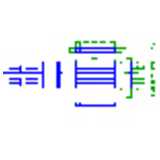
Europallet 5 eleva...
Europallet 5 elevations including dimensions
Europallet 5 elevations including dimensions
Description:: Europallet 5 elevations including dimensions
author(s): (only for registered users)
Added on: 2010-Mar-15
file size: 7.53 Kb
File Type: 2D AutoCAD Blocks (.dwg or .dxf)
Downloads: 99
Rating: 8.8 (6 Votes)
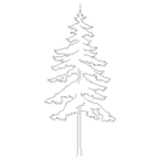
European Larch, Co...
side elevation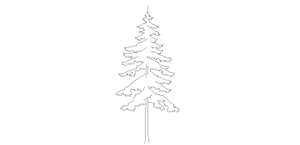
European Larch, Conifer, Tree
Description:: side elevation
author(s): (only for registered users)
Added on: 2009-Jun-22
file size: 151.50 Kb
File Type: 2D AutoCAD Blocks (.dwg or .dxf)
Downloads: 147
Rating: 10.0 (3 Votes)
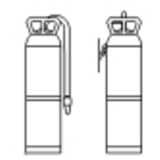
Extinguisher
Two side elevations of a extinguisher.
Extinguisher
Description:: Two side elevations of a extinguisher.
author(s): (only for registered users)
Added on: 2011-Nov-17
file size: 10.12 Kb
File Type: 2D AutoCAD Blocks (.dwg or .dxf)
Downloads: 123
Rating: 8.5 (4 Votes)
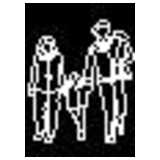
Family on a walk
Father, mother and two children on a walk, front v[...]
Family on a walk
Description:: Father, mother and two children on a walk, front view, extended outline drawing
author(s): (only for registered users)
Added on: 2011-Jun-25
file size: 22.89 Kb
File Type: 2D AutoCAD Blocks (.dwg or .dxf)
Downloads: 21
Rating: 0.0 (0 Votes)
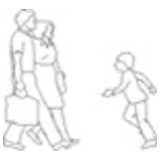
Family, Father, Mo...
Father and Mother with a playing child.
Family, Father, Mother and Child
Description:: Father and Mother with a playing child.
author(s): (only for registered users)
Added on: 2008-Apr-17
file size: 155.49 Kb
File Type: 2D AutoCAD Blocks (.dwg or .dxf)
Downloads: 108
Rating: 9.3 (3 Votes)
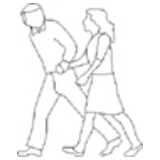
Family, Husband an...
Man with a woman, walking hand in hand
Family, Husband and Whife
Description:: Man with a woman, walking hand in hand
author(s): (only for registered users)
Added on: 2008-Apr-17
file size: 156.69 Kb
File Type: 2D AutoCAD Blocks (.dwg or .dxf)
Downloads: 59
Rating: 8.0 (1 Vote)

Farm animals
Horse, cattle, pig in different views
Farm animals
Description:: Horse, cattle, pig in different views
author(s): (only for registered users)
Added on: 2011-Dec-21
file size: 181.37 Kb
File Type: 2D AutoCAD Blocks (.dwg or .dxf)
Downloads: 275
Rating: 8.4 (12 Votes)
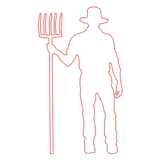
Farmer with a fork
Farmer with a pitchfork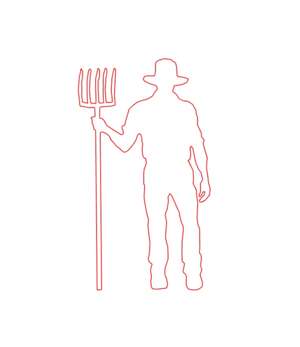
Farmer with a fork
Description:: Farmer with a pitchfork
author(s): (only for registered users)
Added on: 2020-Dec-31
file size: 15.33 Kb
File Type: 2D AutoCAD Blocks (.dwg or .dxf)
Downloads: 7
Rating: 0.0 (0 Votes)

Female Jogger
Line drawing, front elevation of a female jogger. [...]
Female Jogger
Description:: Line drawing, front elevation of a female jogger. (sport)
author(s): (only for registered users)
Added on: 2009-Jan-23
file size: 22.75 Kb
File Type: 2D AutoCAD Blocks (.dwg or .dxf)
Downloads: 21
Rating: 9.0 (1 Vote)
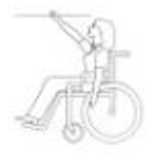
Female Wheelchair ...
reaching out with her arm
Female Wheelchair User, Side Elevation
Description:: reaching out with her arm
author(s): (only for registered users)
Added on: 2009-Jul-13
file size: 448.53 Kb
File Type: 2D AutoCAD Blocks (.dwg or .dxf)
Downloads: 119
Rating: 8.7 (6 Votes)
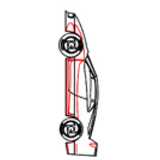
Ferrari, Car
Side elevation as line drawing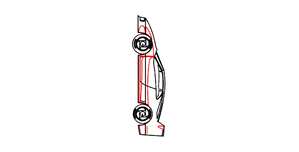
Ferrari, Car
Description:: Side elevation as line drawing
author(s): (only for registered users)
Added on: 2009-Nov-13
file size: 53.38 Kb
File Type: 2D AutoCAD Blocks (.dwg or .dxf)
Downloads: 12
Rating: 7.0 (1 Vote)
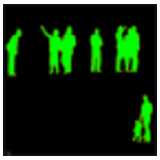
figures
miscellaneous standing humans in elevation.
figures
Description:: miscellaneous standing humans in elevation.
author(s): (only for registered users)
Added on: 2010-Jun-17
file size: 874.88 Kb
File Type: 2D AutoCAD Blocks (.dwg or .dxf)
Downloads: 201
Rating: 8.5 (6 Votes)
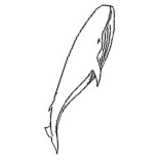
fin whale
fin whale, the sea mammal, simple 2d elevation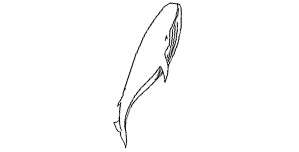
fin whale
Description:: fin whale, the sea mammal, simple 2d elevation
author(s): (only for registered users)
Added on: 2013-Apr-01
file size: 116.48 Kb
File Type: 2D AutoCAD Blocks (.dwg or .dxf)
Downloads: 32
Rating: 0.0 (0 Votes)
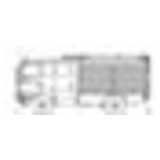
Fire Engine
fire truck, side and rear elevation
Fire Engine
Description:: fire truck, side and rear elevation
author(s): (only for registered users)
Added on: 2012-Feb-10
file size: 341.98 Kb
File Type: 2D AutoCAD Blocks (.dwg or .dxf)
Downloads: 427
Rating: 9.7 (6 Votes)
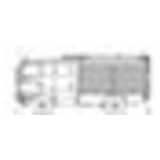
Fire Engine
fire truck as rear and side elevation
Fire Engine
Description:: fire truck as rear and side elevation
author(s): (only for registered users)
Added on: 2014-Jan-09
file size: 341.98 Kb
File Type: 2D AutoCAD Blocks (.dwg or .dxf)
Downloads: 324
Rating: 8.7 (9 Votes)
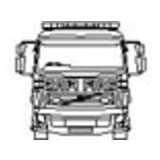
Fire engine front
Front elevation of a Volvo fire engine
Fire engine front
Description:: Front elevation of a Volvo fire engine
author(s): (only for registered users)
Added on: 2010-Jul-19
file size: 50.53 Kb
File Type: 2D AutoCAD Blocks (.dwg or .dxf)
Downloads: 227
Rating: 7.7 (6 Votes)
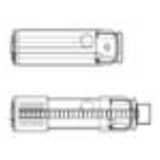
fire engine top view
top elevation of a fire engines.
fire engine top view
Description:: top elevation of a fire engines.
author(s): (only for registered users)
Added on: 2010-Jul-19
file size: 31.77 Kb
File Type: 2D AutoCAD Blocks (.dwg or .dxf)
Downloads: 1103
Rating: 7.8 (25 Votes)
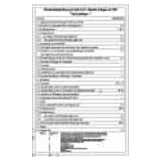
Fire Protection Le...
German Fire Protection Legend. [...]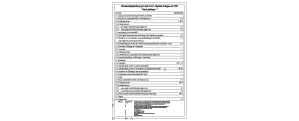
Fire Protection Legend - Building Type 1
Description:: German Fire Protection Legend.
Building Type 1author(s): (only for registered users)
Added on: 2008-Nov-26
file size: 171.52 Kb
File Type: 2D AutoCAD Blocks (.dwg or .dxf)
Downloads: 42
Rating: 8.5 (4 Votes)
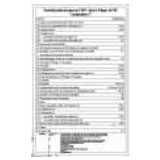
Fire Protection Le...
German Fire Protection Legend. [...]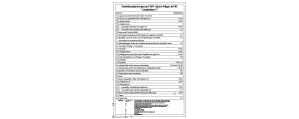
Fire Protection Legend - Building Type 2
Description:: German Fire Protection Legend.
Building Type 2author(s): (only for registered users)
Added on: 2008-Nov-26
file size: 245.99 Kb
File Type: 2D AutoCAD Blocks (.dwg or .dxf)
Downloads: 28
Rating: 10.0 (1 Vote)
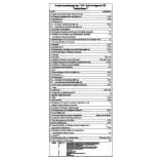
Fire Protection Le...
German Fire Protection Legend. [...]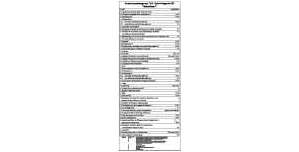
Fire Protection Legend - Building Type 3
Description:: German Fire Protection Legend.
Building Type 3author(s): (only for registered users)
Added on: 2008-Nov-26
file size: 252.77 Kb
File Type: 2D AutoCAD Blocks (.dwg or .dxf)
Downloads: 38
Rating: 8.0 (2 Votes)
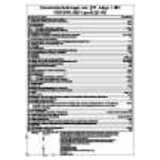
Fire Protection Le...
German Fire Protection Legend. [...]
Fire Protection Legend - Building Type 5
Description:: German Fire Protection Legend.
Building Type 5author(s): (only for registered users)
Added on: 2008-Nov-26
file size: 254.91 Kb
File Type: 2D AutoCAD Blocks (.dwg or .dxf)
Downloads: 38
Rating: 8.3 (3 Votes)
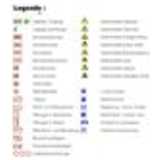
Fire protection sy...
Summary of regular fire protection symbols (German[...]
Fire protection symbols
Description:: Summary of regular fire protection symbols (German DIN 14034)
author(s): (only for registered users)
Added on: 2011-Jun-27
file size: 45.65 Kb
File Type: 2D AutoCAD Blocks (.dwg or .dxf)
Downloads: 337
Rating: 7.6 (14 Votes)
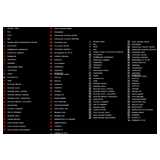
Fire safety symbols
Plan symbols for fixtures, regarding fire safety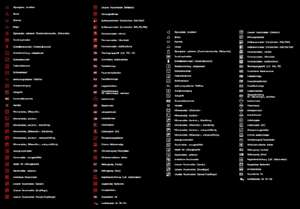
Fire safety symbols
Description:: Plan symbols for fixtures, regarding fire safety
author(s): (only for registered users)
Added on: 2022-Dec-09
file size: 59.71 Kb
File Type: 2D AutoCAD Blocks (.dwg or .dxf)
Downloads: 12
Rating: 6.0 (1 Vote)
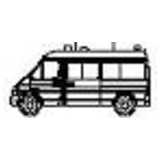
fire-fighting veh...
elevation of a fire-fighting vehicle, Mercedes Spr[...]
fire-fighting vehicle
Description:: elevation of a fire-fighting vehicle, Mercedes Sprinter
author(s): (only for registered users)
Added on: 2009-May-16
file size: 110.56 Kb
File Type: 2D AutoCAD Blocks (.dwg or .dxf)
Downloads: 338
Rating: 8.0 (8 Votes)
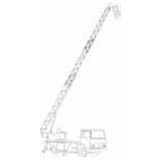
Firetruck with lad...
The ladder is made of blocks that can be adjusted [...]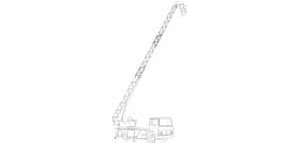
Firetruck with ladder
Description:: The ladder is made of blocks that can be adjusted separately
author(s): (only for registered users)
Added on: 2010-Apr-15
file size: 26.54 Kb
File Type: 2D AutoCAD Blocks (.dwg or .dxf)
Downloads: 503
Rating: 6.5 (12 Votes)
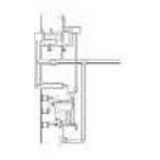
Floor furnace crem...
schematic section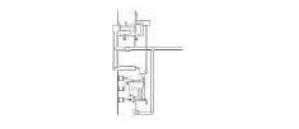
Floor furnace crematorium
Description:: schematic section
author(s): (only for registered users)
Added on: 2014-Jul-01
file size: 16.30 Kb
File Type: 2D AutoCAD Blocks (.dwg or .dxf)
Downloads: 21
Rating: 0.0 (0 Votes)
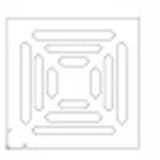
Floor Gully
Floor gully for tiled shower
Floor Gully
Description:: Floor gully for tiled shower
author(s): (only for registered users)
Added on: 2015-Jun-22
file size: 118.68 Kb
File Type: 2D AutoCAD Blocks (.dwg or .dxf)
Downloads: 10
Rating: 0.0 (0 Votes)
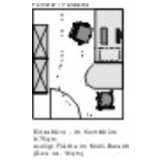
Floor plan variati...
Office, space requirements, variations, office typ[...]
Floor plan variations for offices
Description:: Office, space requirements, variations, office types
author(s): (only for registered users)
Added on: 2010-Dec-14
file size: 1.08 MB
File Type: 2D AutoCAD Blocks (.dwg or .dxf)
Downloads: 147
Rating: 7.8 (4 Votes)
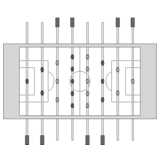
Foosball
Foosball, top view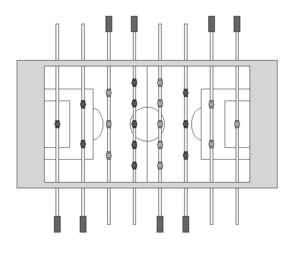
Foosball
Description:: Foosball, top view
author(s): (only for registered users)
Added on: 2021-Sep-13
file size: 17.06 Kb
File Type: 2D AutoCAD Blocks (.dwg or .dxf)
Downloads: 78
Rating: 0.0 (0 Votes)
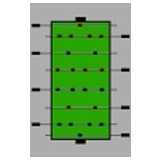
foosball table
Top view of a foosball table
foosball table
Description:: Top view of a foosball table
author(s): (only for registered users)
Added on: 2015-Oct-13
file size: 83.96 Kb
File Type: 2D AutoCAD Blocks (.dwg or .dxf)
Downloads: 44
Rating: 8.0 (1 Vote)
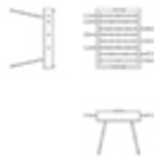
Football Table
top and side views / elevations of a foosball tabl[...]
Football Table
Description:: top and side views / elevations of a foosball table
author(s): (only for registered users)
Added on: 2008-Apr-16
file size: 11.86 Kb
File Type: 2D AutoCAD Blocks (.dwg or .dxf)
Downloads: 696
Rating: 8.2 (20 Votes)
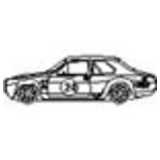
Ford Mk 1 mexico r...
Side elevation
Ford Mk 1 mexico rally car
Description:: Side elevation
author(s): (only for registered users)
Added on: 2010-Jul-19
file size: 156.40 Kb
File Type: 2D AutoCAD Blocks (.dwg or .dxf)
Downloads: 6
Rating: 0.0 (0 Votes)
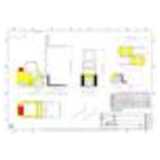
Fork Lift Truck
Fork Lift Truck elevations and top view
Fork Lift Truck
Description:: Fork Lift Truck elevations and top view
author(s): (only for registered users)
Added on: 2013-Dec-22
file size: 206.22 Kb
File Type: 2D AutoCAD Blocks (.dwg or .dxf)
Downloads: 54
Rating: 6.0 (3 Votes)
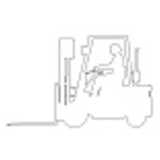
Forklift side elev...
forklift - side elevation. [...]
Forklift side elevation
Description:: forklift - side elevation.
size of block ~3275 mm (w) 2080 mm (h)author(s): (only for registered users)
Added on: 2013-Oct-08
file size: 60.33 Kb
File Type: 2D AutoCAD Blocks (.dwg or .dxf)
Downloads: 20
Rating: 10.0 (1 Vote)
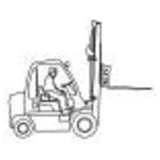
forklift, forklift...
side elevation, 2D line drawing
forklift, forklift truck, side view
Description:: side elevation, 2D line drawing
author(s): (only for registered users)
Added on: 2007-Aug-15
file size: 23.12 Kb
File Type: 2D AutoCAD Blocks (.dwg or .dxf)
Downloads: 251
Rating: 8.4 (14 Votes)
