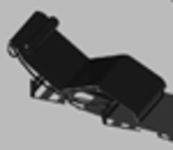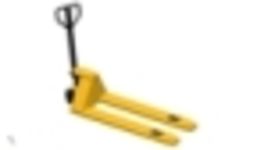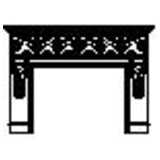
Chimney Portal
Chimney Portal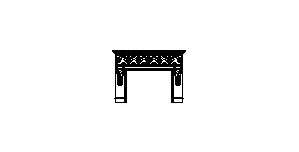
Chimney Portal
Description:: Chimney Portal
author(s): (only for registered users)
Added on: 2010-Nov-19
file size: 355.39 Kb
File Type: 2D AutoCAD Blocks (.dwg or .dxf)
Downloads: 25
Rating: 0.0 (0 Votes)
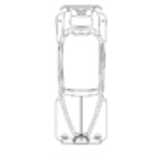
Citroen 11 CV, Car...
Citroen 11 CV was built untill 1954. Top elevation[...]
Citroen 11 CV, Car, top elevation
Description:: Citroen 11 CV was built untill 1954. Top elevation as AutoCAD block
author(s): (only for registered users)
Added on: 2008-Sep-29
file size: 13.32 Kb
File Type: 2D AutoCAD Blocks (.dwg or .dxf)
Downloads: 27
Rating: 0.0 (0 Votes)
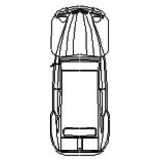
Citroën 2CV
Top and side elevation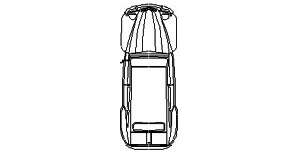
Citroën 2CV
Description:: Top and side elevation
author(s): (only for registered users)
Added on: 2010-May-22
file size: 31.88 Kb
File Type: 2D AutoCAD Blocks (.dwg or .dxf)
Downloads: 54
Rating: 8.0 (1 Vote)
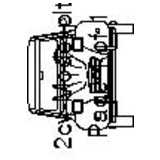
Citroën 2CV - Car
"Tin Snail", "Dolly" or "Upside-down pram".
Citroën 2CV - Car
Description:: "Tin Snail", "Dolly" or "Upside-down pram".
author(s): (only for registered users)
Added on: 2009-Nov-11
file size: 24.28 Kb
File Type: 2D AutoCAD Blocks (.dwg or .dxf)
Downloads: 73
Rating: 8.2 (5 Votes)
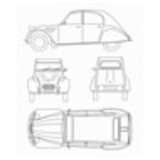
Citroen 2CV - Duck
Citroen 2CV, the cult vehicle floor plan and views[...]
Citroen 2CV - Duck
Description:: Citroen 2CV, the cult vehicle floor plan and views
author(s): (only for registered users)
Added on: 2013-Feb-20
file size: 49.45 Kb
File Type: 2D AutoCAD Blocks (.dwg or .dxf)
Downloads: 266
Rating: 9.1 (11 Votes)
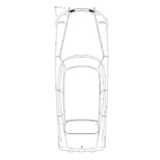
Citroen DS 19, top...
Citroen DS 19, Year 1962 -. 67, top view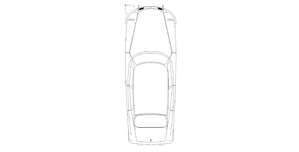
Citroen DS 19, top view
Description:: Citroen DS 19, Year 1962 -. 67, top view
author(s): (only for registered users)
Added on: 2015-Oct-13
file size: 70.32 Kb
File Type: 2D AutoCAD Blocks (.dwg or .dxf)
Downloads: 20
Rating: 0.0 (0 Votes)
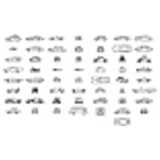
classic cars
mostly side views, some top views
classic cars
Description:: mostly side views, some top views
author(s): (only for registered users)
Added on: 2015-Sep-11
file size: 756.53 Kb
File Type: 2D AutoCAD Blocks (.dwg or .dxf)
Downloads: 42
Rating: 0.0 (0 Votes)
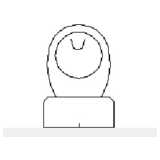
classic toilet, to...
Floor standing toilet top view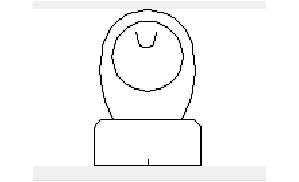
classic toilet, top view
Description:: Floor standing toilet top view
author(s): (only for registered users)
Added on: 2021-Dec-27
file size: 3.72 Kb
File Type: 2D AutoCAD Blocks (.dwg or .dxf)
Downloads: 4
Rating: 0.0 (0 Votes)
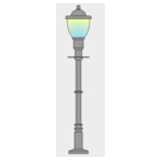
Classical Street L...
street lighting, AutoCAD 2004 required. Including [...]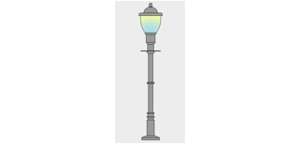
Classical Street Lighting
Description:: street lighting, AutoCAD 2004 required. Including solids.
author(s): (only for registered users)
Added on: 2008-May-27
file size: 225.41 Kb
File Type: 2D AutoCAD Blocks (.dwg or .dxf)
Downloads: 122
Rating: 9.3 (4 Votes)
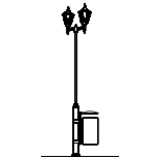
Classical Street L...
4 street and park lightings, simple 2D elevation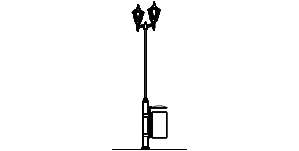
Classical Street Lighting 2D
Description:: 4 street and park lightings, simple 2D elevation
author(s): (only for registered users)
Added on: 2007-Dec-27
file size: 10.79 Kb
File Type: 2D AutoCAD Blocks (.dwg or .dxf)
Downloads: 152
Rating: 9.3 (3 Votes)
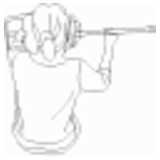
Cleaner
Cleaning woman, top view
Cleaner
Description:: Cleaning woman, top view
author(s): (only for registered users)
Added on: 2009-Apr-19
file size: 20.66 Kb
File Type: 2D AutoCAD Blocks (.dwg or .dxf)
Downloads: 52
Rating: 8.8 (4 Votes)
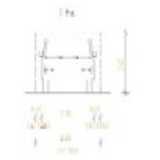
clearance diagram
clearance diagram to work out street cross-section[...]
clearance diagram
Description:: clearance diagram to work out street cross-sections.
author(s): (only for registered users)
Added on: 2009-Mar-31
file size: 7.61 Kb
File Type: 2D AutoCAD Blocks (.dwg or .dxf)
Downloads: 25
Rating: 4.5 (2 Votes)
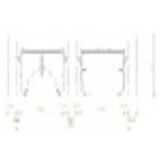
clearance diagram...
clearance diagram to work out street cross-section[...]
clearance diagram for oncoming traffic (Bus-Bus)
Description:: clearance diagram to work out street cross-sections.
author(s): (only for registered users)
Added on: 2009-Mar-31
file size: 11.78 Kb
File Type: 2D AutoCAD Blocks (.dwg or .dxf)
Downloads: 30
Rating: 6.0 (1 Vote)
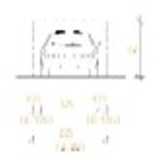
clearance diagram...
clearance diagram to work out street cross-section[...]
clearance diagram for passenger cars
Description:: clearance diagram to work out street cross-sections.
author(s): (only for registered users)
Added on: 2009-Mar-31
file size: 9.31 Kb
File Type: 2D AutoCAD Blocks (.dwg or .dxf)
Downloads: 39
Rating: 5.5 (2 Votes)
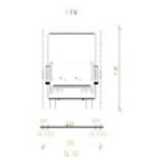
clearance diagram...
clearance diagram to work out street cross-section[...]
clearance diagram for trucks
Description:: clearance diagram to work out street cross-sections.
author(s): (only for registered users)
Added on: 2009-Mar-31
file size: 7.84 Kb
File Type: 2D AutoCAD Blocks (.dwg or .dxf)
Downloads: 101
Rating: 7.1 (7 Votes)

Climbing Girl
climbing girl, closed poly line
Climbing Girl
Description:: climbing girl, closed poly line
author(s): (only for registered users)
Added on: 2008-Oct-27
file size: 18.38 Kb
File Type: 2D AutoCAD Blocks (.dwg or .dxf)
Downloads: 61
Rating: 10.0 (1 Vote)

Clock 2D
Wall mounted clock
Clock 2D
Description:: Wall mounted clock
author(s): (only for registered users)
Added on: 2010-Jan-12
file size: 40.48 Kb
File Type: 2D AutoCAD Blocks (.dwg or .dxf)
Downloads: 107
Rating: 6.7 (3 Votes)
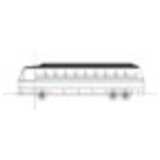
Coach, Bus
Elevation of a coach, line drawing
Coach, Bus
Description:: Elevation of a coach, line drawing
author(s): (only for registered users)
Added on: 2009-Nov-12
file size: 58.95 Kb
File Type: 2D AutoCAD Blocks (.dwg or .dxf)
Downloads: 21
Rating: 9.0 (2 Votes)
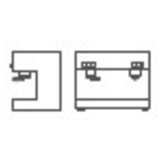
Coffee maker
Coffee maker with 2 coffee inserts
Coffee maker
Description:: Coffee maker with 2 coffee inserts
author(s): (only for registered users)
Added on: 2015-Jun-26
file size: 16.04 Kb
File Type: 2D AutoCAD Blocks (.dwg or .dxf)
Downloads: 22
Rating: 0.0 (0 Votes)

coffee mug
Elevation coffee mug
coffee mug
Description:: Elevation coffee mug
author(s): (only for registered users)
Added on: 2011-Nov-10
file size: 13.28 Kb
File Type: 2D AutoCAD Blocks (.dwg or .dxf)
Downloads: 51
Rating: 0.0 (0 Votes)
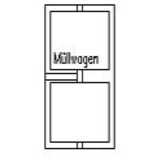
collection vehicl...
collection vehicle , divided by 2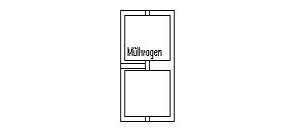
collection vehicle , divided by 2
Description:: collection vehicle , divided by 2
author(s): (only for registered users)
Added on: 2009-Apr-06
file size: 119.47 Kb
File Type: 2D AutoCAD Blocks (.dwg or .dxf)
Downloads: 4
Rating: 0.0 (0 Votes)

Collection of peop...
Collection of people 2D, line drawings
Collection of people 2D
Description:: Collection of people 2D, line drawings
author(s): (only for registered users)
Added on: 2015-Jul-06
file size: 678.79 Kb
File Type: 2D AutoCAD Blocks (.dwg or .dxf)
Downloads: 245
Rating: 9.0 (2 Votes)
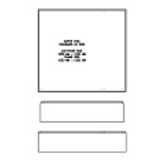
common bed sizes -...
simple plan, front+side elevations of most common [...]
common bed sizes - uk and europe
Description:: simple plan, front+side elevations of most common bed sizes - united kingdom and europe standard.
super king uk
super king europe
king uk
king europe
double uk
double europe
compact double uk
single uk
single europe
comapc single ukauthor(s): (only for registered users)
Added on: 2013-Dec-22
file size: 105.36 Kb
File Type: 2D AutoCAD Blocks (.dwg or .dxf)
Downloads: 22
Rating: 0.0 (0 Votes)
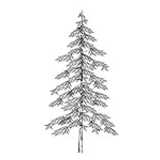
Common Pruce
Side view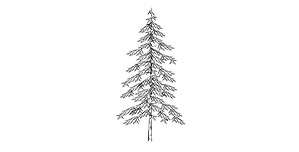
Common Pruce
Description:: Side view
author(s): (only for registered users)
Added on: 2010-Aug-02
file size: 17.38 Kb
File Type: 2D AutoCAD Blocks (.dwg or .dxf)
Downloads: 186
Rating: 8.7 (3 Votes)
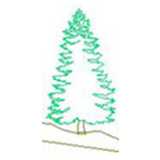
Common Spruce
common spruce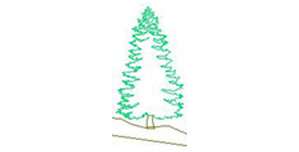
Common Spruce
Description:: common spruce
author(s): (only for registered users)
Added on: 2009-Jan-29
file size: 219.13 Kb
File Type: 2D AutoCAD Blocks (.dwg or .dxf)
Downloads: 24
Rating: 0.0 (0 Votes)
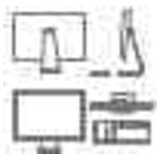
Computer
Elevation and top view.
Computer
Description:: Elevation and top view.
DWG 2007author(s): (only for registered users)
Added on: 2010-Dec-08
file size: 15.18 Kb
File Type: 2D AutoCAD Blocks (.dwg or .dxf)
Downloads: 778
Rating: 7.6 (18 Votes)
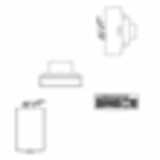
computer hardware
top view: scanner, printer, monitor, keyboard.
computer hardware
Description:: top view: scanner, printer, monitor, keyboard.
author(s): (only for registered users)
Added on: 2009-Mar-27
file size: 35.54 Kb
File Type: 2D AutoCAD Blocks (.dwg or .dxf)
Downloads: 350
Rating: 7.4 (7 Votes)
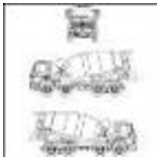
Concrete mixer
Mercedes Concrete mixer truck
Concrete mixer
Description:: Mercedes Concrete mixer truck
author(s): (only for registered users)
Added on: 2012-Oct-16
file size: 35.41 Kb
File Type: 2D AutoCAD Blocks (.dwg or .dxf)
Downloads: 117
Rating: 8.2 (9 Votes)
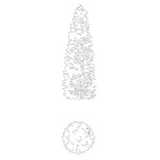
Conifer in plan an...
Plant (conifer) in top view and elevation.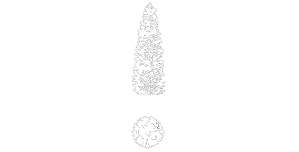
Conifer in plan and elevation
Description:: Plant (conifer) in top view and elevation.
author(s): (only for registered users)
Added on: 2012-Mar-15
file size: 58.99 Kb
File Type: 2D AutoCAD Blocks (.dwg or .dxf)
Downloads: 40
Rating: 6.5 (2 Votes)
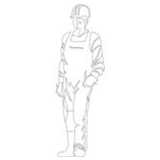
construction worker
construction worker with helmet, front elevation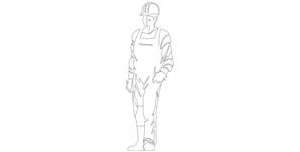
construction worker
Description:: construction worker with helmet, front elevation
author(s): (only for registered users)
Added on: 2009-Apr-17
file size: 33.60 Kb
File Type: 2D AutoCAD Blocks (.dwg or .dxf)
Downloads: 328
Rating: 7.8 (12 Votes)

Continents
All continents, including political borders.
Continents
Description:: All continents, including political borders.
author(s): (only for registered users)
Added on: 2008-Aug-14
file size: 394.59 Kb
File Type: 2D AutoCAD Blocks (.dwg or .dxf)
Downloads: 148
Rating: 5.3 (7 Votes)

Corner bath
Corner bath
Corner bath
Description:: Corner bath
author(s): (only for registered users)
Added on: 2015-Oct-14
file size: 28.26 Kb
File Type: 2D AutoCAD Blocks (.dwg or .dxf)
Downloads: 10
Rating: 0.0 (0 Votes)
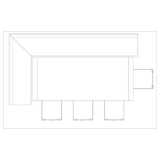
corner seat
Corner bench for 8 people with 4 chairs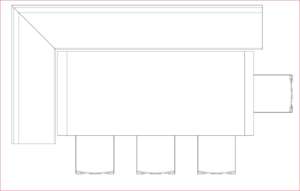
corner seat
Description:: Corner bench for 8 people with 4 chairs
author(s): (only for registered users)
Added on: 2020-Feb-03
file size: 11.94 Kb
File Type: 2D AutoCAD Blocks (.dwg or .dxf)
Downloads: 40
Rating: 0.0 (0 Votes)
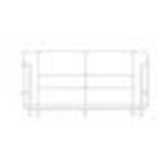
Couch Elevations
Le Corbusier 2 seater couch
Couch Elevations
Description:: Le Corbusier 2 seater couch
author(s): (only for registered users)
Added on: 2008-Oct-12
file size: 13.46 Kb
File Type: 2D AutoCAD Blocks (.dwg or .dxf)
Downloads: 279
Rating: 2.0 (2 Votes)
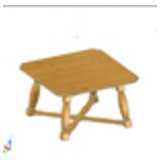
country style dini...
wooden table
country style dining table
Description:: wooden table
author(s): (only for registered users)
Added on: 2010-Oct-05
file size: 946.33 Kb
File Type: 2D AutoCAD Blocks (.dwg or .dxf)
Downloads: 5
Rating: 7.0 (1 Vote)

Couple
rough outline
Couple
Description:: rough outline
author(s): (only for registered users)
Added on: 2010-Apr-27
file size: 9.63 Kb
File Type: 2D AutoCAD Blocks (.dwg or .dxf)
Downloads: 67
Rating: 7.0 (1 Vote)
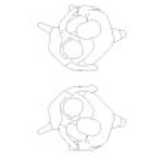
Couple dancing in ...
Plan view of a dancing pair (top view). Usable for[...]
Couple dancing in top view
Description:: Plan view of a dancing pair (top view). Usable for floor plans.
author(s): (only for registered users)
Added on: 2014-Aug-31
file size: 330.98 Kb
File Type: 2D AutoCAD Blocks (.dwg or .dxf)
Downloads: 74
Rating: 9.5 (2 Votes)
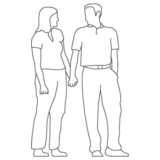
Couple holding hands
Man and woman, outline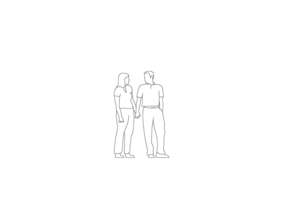
Couple holding hands
Description:: Man and woman, outline
author(s): (only for registered users)
Added on: 2017-Dec-12
file size: 48.27 Kb
File Type: 2D AutoCAD Blocks (.dwg or .dxf)
Downloads: 13
Rating: 0.0 (0 Votes)
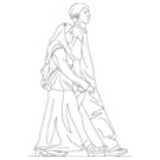
Couple walking, si...
side elevation, DWG drawing
Couple walking, side view
Description:: side elevation, DWG drawing
author(s): (only for registered users)
Added on: 2007-Jul-17
file size: 37.85 Kb
File Type: 2D AutoCAD Blocks (.dwg or .dxf)
Downloads: 69
Rating: 8.0 (2 Votes)
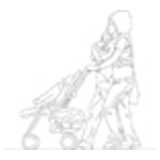
Couple with buggy,...
side elevation, dwg drawing
Couple with buggy, side view
Description:: side elevation, dwg drawing
author(s): (only for registered users)
Added on: 2007-Jul-17
file size: 87.43 Kb
File Type: 2D AutoCAD Blocks (.dwg or .dxf)
Downloads: 144
Rating: 7.4 (5 Votes)
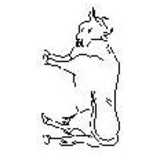
Cow 2D side elevat...
AutoCAD DWG 2004.
Cow 2D side elevation
Description:: AutoCAD DWG 2004.
author(s): (only for registered users)
Added on: 2008-Nov-21
file size: 17.77 Kb
File Type: 2D AutoCAD Blocks (.dwg or .dxf)
Downloads: 132
Rating: 7.1 (7 Votes)
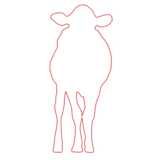
Cow from the front
Dairy cow front view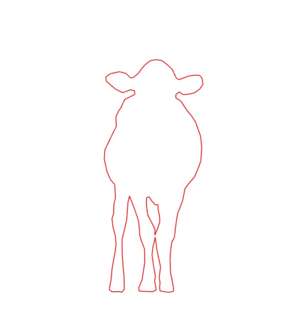
Cow from the front
Description:: Dairy cow front view
author(s): (only for registered users)
Added on: 2020-Dec-31
file size: 13.30 Kb
File Type: 2D AutoCAD Blocks (.dwg or .dxf)
Downloads: 7
Rating: 0.0 (0 Votes)
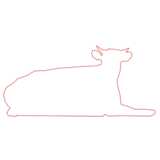
Cow lying
Dairy cow side view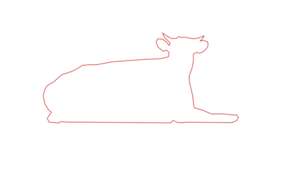
Cow lying
Description:: Dairy cow side view
author(s): (only for registered users)
Added on: 2020-Dec-31
file size: 12.66 Kb
File Type: 2D AutoCAD Blocks (.dwg or .dxf)
Downloads: 6
Rating: 0.0 (0 Votes)
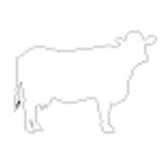
Cow Outline
cow 02 - side elevation [...]
Cow Outline
Description:: cow 02 - side elevation
size ~2010 mm (w) x ~1500 mm (h)author(s): (only for registered users)
Added on: 2013-Oct-08
file size: 57.80 Kb
File Type: 2D AutoCAD Blocks (.dwg or .dxf)
Downloads: 35
Rating: 0.0 (0 Votes)
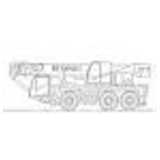
crane vehicle Tere...
Side view
crane vehicle Terex AC 50
Description:: Side view
author(s): (only for registered users)
Added on: 2010-Jul-30
file size: 29.57 Kb
File Type: 2D AutoCAD Blocks (.dwg or .dxf)
Downloads: 108
Rating: 7.0 (2 Votes)
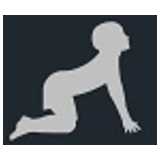
crawling child
crawling child
crawling child
Description:: crawling child
author(s): (only for registered users)
Added on: 2015-Apr-16
file size: 19.35 Kb
File Type: 2D AutoCAD Blocks (.dwg or .dxf)
Downloads: 7
Rating: 0.0 (0 Votes)
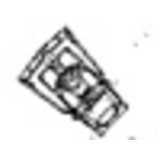
Cross Trainer Top ...
Crosstrainer in a health club in top elevation
Cross Trainer Top View (sports equipment)
Description:: Crosstrainer in a health club in top elevation
author(s): (only for registered users)
Added on: 2011-Jul-13
file size: 42.11 Kb
File Type: 2D AutoCAD Blocks (.dwg or .dxf)
Downloads: 168
Rating: 9.2 (5 Votes)
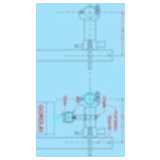
Curtain outrigger
Curtain outrigger - C hook - Layher Block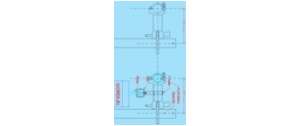
Curtain outrigger
Description:: Curtain outrigger - C hook - Layher Block
author(s): (only for registered users)
Added on: 2010-Jul-30
file size: 31.00 Kb
File Type: 2D AutoCAD Blocks (.dwg or .dxf)
Downloads: 32
Rating: 4.5 (2 Votes)

