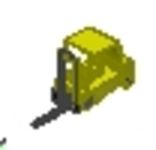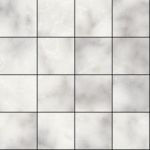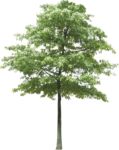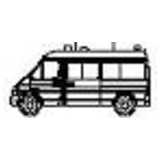
fire-fighting veh...
elevation of a fire-fighting vehicle, Mercedes Spr[...]
fire-fighting vehicle
Description:: elevation of a fire-fighting vehicle, Mercedes Sprinter
author(s): (only for registered users)
Added on: 2009-May-16
file size: 110.56 Kb
File Type: 2D AutoCAD Blocks (.dwg or .dxf)
Downloads: 338
Rating: 8.0 (8 Votes)
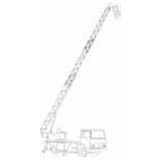
Firetruck with lad...
The ladder is made of blocks that can be adjusted [...]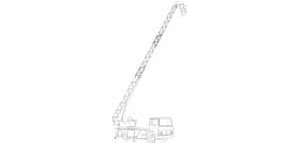
Firetruck with ladder
Description:: The ladder is made of blocks that can be adjusted separately
author(s): (only for registered users)
Added on: 2010-Apr-15
file size: 26.54 Kb
File Type: 2D AutoCAD Blocks (.dwg or .dxf)
Downloads: 503
Rating: 6.5 (12 Votes)
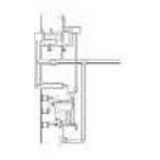
Floor furnace crem...
schematic section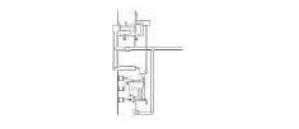
Floor furnace crematorium
Description:: schematic section
author(s): (only for registered users)
Added on: 2014-Jul-01
file size: 16.30 Kb
File Type: 2D AutoCAD Blocks (.dwg or .dxf)
Downloads: 21
Rating: 0.0 (0 Votes)
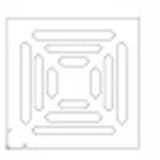
Floor Gully
Floor gully for tiled shower
Floor Gully
Description:: Floor gully for tiled shower
author(s): (only for registered users)
Added on: 2015-Jun-22
file size: 118.68 Kb
File Type: 2D AutoCAD Blocks (.dwg or .dxf)
Downloads: 10
Rating: 0.0 (0 Votes)
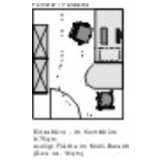
Floor plan variati...
Office, space requirements, variations, office typ[...]
Floor plan variations for offices
Description:: Office, space requirements, variations, office types
author(s): (only for registered users)
Added on: 2010-Dec-14
file size: 1.08 MB
File Type: 2D AutoCAD Blocks (.dwg or .dxf)
Downloads: 147
Rating: 7.8 (4 Votes)
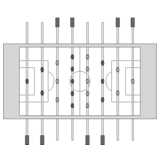
Foosball
Foosball, top view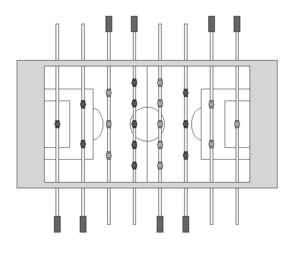
Foosball
Description:: Foosball, top view
author(s): (only for registered users)
Added on: 2021-Sep-13
file size: 17.06 Kb
File Type: 2D AutoCAD Blocks (.dwg or .dxf)
Downloads: 78
Rating: 0.0 (0 Votes)
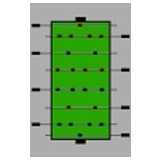
foosball table
Top view of a foosball table
foosball table
Description:: Top view of a foosball table
author(s): (only for registered users)
Added on: 2015-Oct-13
file size: 83.96 Kb
File Type: 2D AutoCAD Blocks (.dwg or .dxf)
Downloads: 44
Rating: 8.0 (1 Vote)
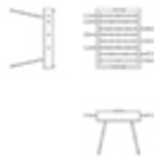
Football Table
top and side views / elevations of a foosball tabl[...]
Football Table
Description:: top and side views / elevations of a foosball table
author(s): (only for registered users)
Added on: 2008-Apr-16
file size: 11.86 Kb
File Type: 2D AutoCAD Blocks (.dwg or .dxf)
Downloads: 696
Rating: 8.2 (20 Votes)
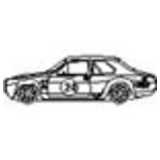
Ford Mk 1 mexico r...
Side elevation
Ford Mk 1 mexico rally car
Description:: Side elevation
author(s): (only for registered users)
Added on: 2010-Jul-19
file size: 156.40 Kb
File Type: 2D AutoCAD Blocks (.dwg or .dxf)
Downloads: 6
Rating: 0.0 (0 Votes)
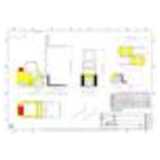
Fork Lift Truck
Fork Lift Truck elevations and top view
Fork Lift Truck
Description:: Fork Lift Truck elevations and top view
author(s): (only for registered users)
Added on: 2013-Dec-22
file size: 206.22 Kb
File Type: 2D AutoCAD Blocks (.dwg or .dxf)
Downloads: 54
Rating: 6.0 (3 Votes)
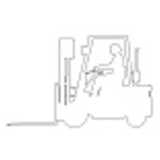
Forklift side elev...
forklift - side elevation. [...]
Forklift side elevation
Description:: forklift - side elevation.
size of block ~3275 mm (w) 2080 mm (h)author(s): (only for registered users)
Added on: 2013-Oct-08
file size: 60.33 Kb
File Type: 2D AutoCAD Blocks (.dwg or .dxf)
Downloads: 20
Rating: 10.0 (1 Vote)
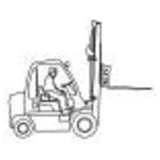
forklift, forklift...
side elevation, 2D line drawing
forklift, forklift truck, side view
Description:: side elevation, 2D line drawing
author(s): (only for registered users)
Added on: 2007-Aug-15
file size: 23.12 Kb
File Type: 2D AutoCAD Blocks (.dwg or .dxf)
Downloads: 251
Rating: 8.4 (14 Votes)
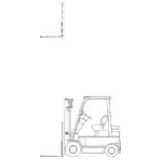
forklift, forklift...
E-forklift 0.5t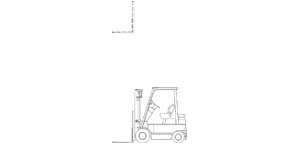
forklift, forklift truck, side view
Description:: E-forklift 0.5t
author(s): (only for registered users)
Added on: 2010-Mar-04
file size: 8.73 Kb
File Type: 2D AutoCAD Blocks (.dwg or .dxf)
Downloads: 92
Rating: 8.7 (3 Votes)
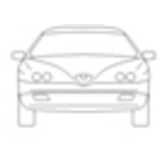
Front view car
simple drawing
Front view car
Description:: simple drawing
author(s): (only for registered users)
Added on: 2010-Dec-14
file size: 6.62 Kb
File Type: 2D AutoCAD Blocks (.dwg or .dxf)
Downloads: 52
Rating: 7.5 (2 Votes)
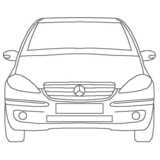
Front view Mercedes
car, fron view, reduced lines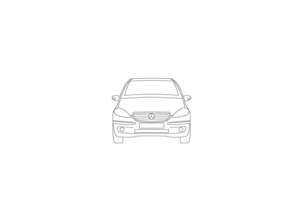
Front view Mercedes
Description:: car, fron view, reduced lines
author(s): (only for registered users)
Added on: 2017-Dec-12
file size: 27.44 Kb
File Type: 2D AutoCAD Blocks (.dwg or .dxf)
Downloads: 18
Rating: 0.0 (0 Votes)
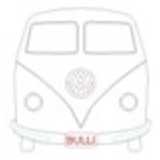
Front view VW T1
Front view
Front view VW T1
Description:: Front view
author(s): (only for registered users)
Added on: 2010-May-11
file size: 31.50 Kb
File Type: 2D AutoCAD Blocks (.dwg or .dxf)
Downloads: 102
Rating: 9.3 (4 Votes)
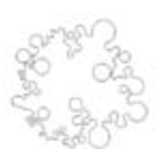
Funny Tree
a bubble tree
Funny Tree
Description:: a bubble tree
author(s): (only for registered users)
Added on: 2008-Jan-22
file size: 10.77 Kb
File Type: 2D AutoCAD Blocks (.dwg or .dxf)
Downloads: 135
Rating: 8.6 (7 Votes)
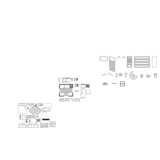
Furniture and dome...
Furniture and domestic appliances as symbols (tabl[...]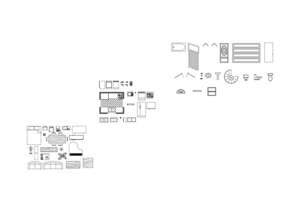
Furniture and domestic appliances
Description:: Furniture and domestic appliances as symbols (tables, chairs, toilet, ...); old school design
author(s): (only for registered users)
Added on: 2021-Aug-03
file size: 310.14 Kb
File Type: 2D AutoCAD Blocks (.dwg or .dxf)
Downloads: 46
Rating: 0.0 (0 Votes)

Furniture, corner ...
Miscellaneous Furniture.
Furniture, corner seat and chairs (top and side elevation)
Description:: Miscellaneous Furniture.
author(s): (only for registered users)
Added on: 2008-Nov-26
file size: 94.36 Kb
File Type: 2D AutoCAD Blocks (.dwg or .dxf)
Downloads: 554
Rating: 6.4 (15 Votes)
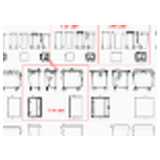
Garbage bins and c...
Garbage cans and containers, all common sizes - el[...]
Garbage bins and containers
Description:: Garbage cans and containers, all common sizes - elevations and top view.
author(s): (only for registered users)
Added on: 2015-Mar-11
file size: 190.33 Kb
File Type: 2D AutoCAD Blocks (.dwg or .dxf)
Downloads: 528
Rating: 9.1 (22 Votes)
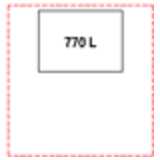
garbage can
Elevation according to Wiener MA 48[...]
garbage can
Description:: Elevation according to Wiener MA 48
DWG AutoCAD 2000
240, 770, 1100 2200 Literauthor(s): (only for registered users)
Added on: 2009-Jan-11
file size: 26.85 Kb
File Type: 2D AutoCAD Blocks (.dwg or .dxf)
Downloads: 41
Rating: 6.3 (3 Votes)
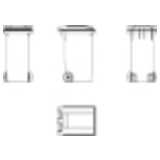
garbage can 240 Li...
garbage can 240 Liter in 4 elevations
garbage can 240 Liter
Description:: garbage can 240 Liter in 4 elevations
author(s): (only for registered users)
Added on: 2010-Oct-02
file size: 51.37 Kb
File Type: 2D AutoCAD Blocks (.dwg or .dxf)
Downloads: 773
Rating: 8.3 (31 Votes)
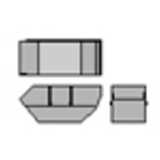
Garbage container ...
Garbage container 10 m³[...]
Garbage container 10 m³
Description:: Garbage container 10 m³
Top view, side view, front viewauthor(s): (only for registered users)
Added on: 2011-May-19
file size: 3.53 Kb
File Type: 2D AutoCAD Blocks (.dwg or .dxf)
Downloads: 161
Rating: 8.6 (11 Votes)
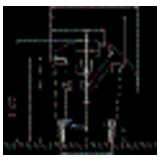
Garbage container ...
all views
Garbage container large
Description:: all views
author(s): (only for registered users)
Added on: 2011-Apr-18
file size: 188.75 Kb
File Type: 2D AutoCAD Blocks (.dwg or .dxf)
Downloads: 54
Rating: 7.8 (4 Votes)
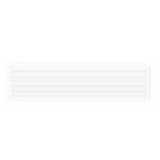
garden bench
Very simple line drawing of an outside garden benc[...]
garden bench
Description:: Very simple line drawing of an outside garden bench.
author(s): (only for registered users)
Added on: 2011-Jul-13
file size: 7.93 Kb
File Type: 2D AutoCAD Blocks (.dwg or .dxf)
Downloads: 87
Rating: 10.0 (2 Votes)
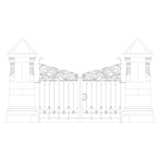
Gate with 2 pillars
Antique entrance gate to a cemetery with 2 pillars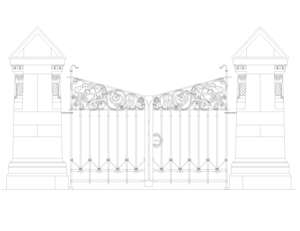
Gate with 2 pillars
Description:: Antique entrance gate to a cemetery with 2 pillars
author(s): (only for registered users)
Added on: 2020-Feb-24
file size: 907.91 Kb
File Type: 2D AutoCAD Blocks (.dwg or .dxf)
Downloads: 2
Rating: 0.0 (0 Votes)
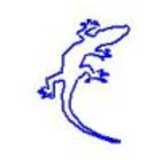
Gecko
Gecko Silhouette in DXF format.
Gecko
Description:: Gecko Silhouette in DXF format.
author(s): (only for registered users)
Added on: 2013-May-03
file size: 15.10 Kb
File Type: 2D AutoCAD Blocks (.dwg or .dxf)
Downloads: 20
Rating: 0.0 (0 Votes)
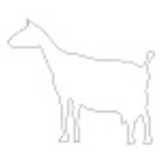
Goat Outline
goat - side elevation [...]
Goat Outline
Description:: goat - side elevation
size ~1300 mm (w) x ~1115 mm (h)author(s): (only for registered users)
Added on: 2013-Oct-08
file size: 56.98 Kb
File Type: 2D AutoCAD Blocks (.dwg or .dxf)
Downloads: 22
Rating: 0.0 (0 Votes)
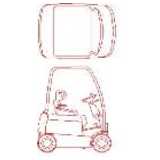
golf cart
also: ClubCar, ClubCart, Golfcar, Golfcart, Cart, [...]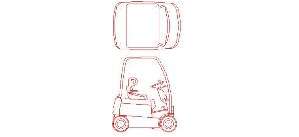
golf cart
Description:: also: ClubCar, ClubCart, Golfcar, Golfcart, Cart, Buggy-
Similar to forklift;
top and side elevationauthor(s): (only for registered users)
Added on: 2010-Mar-03
file size: 29.94 Kb
File Type: 2D AutoCAD Blocks (.dwg or .dxf)
Downloads: 102
Rating: 7.0 (5 Votes)
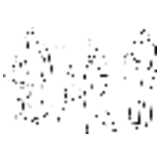
Group
Group of people built out of lines
Group
Description:: Group of people built out of lines
author(s): (only for registered users)
Added on: 2007-Jun-07
file size: 11.62 Kb
File Type: 2D AutoCAD Blocks (.dwg or .dxf)
Downloads: 37
Rating: 0.0 (0 Votes)
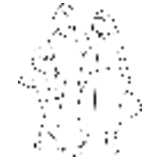
Group
outline resolution
Group
Description:: outline resolution
author(s): (only for registered users)
Added on: 2007-Jun-07
file size: 8.88 Kb
File Type: 2D AutoCAD Blocks (.dwg or .dxf)
Downloads: 18
Rating: 6.5 (2 Votes)
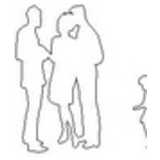
Group of people, 2...
Single and grouped people as simple outline drawin[...]
Group of people, 2D outline
Description:: Single and grouped people as simple outline drawing; top and side elevation; DWG2000 format as poly lines.
author(s): (only for registered users)
Added on: 2008-Jul-24
file size: 1.09 MB
File Type: 2D AutoCAD Blocks (.dwg or .dxf)
Downloads: 454
Rating: 7.8 (16 Votes)
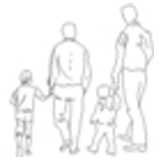
Group of persons, ...
Parents with children, rear elevation
Group of persons, rear view
Description:: Parents with children, rear elevation
author(s): (only for registered users)
Added on: 2008-Feb-07
file size: 77.82 Kb
File Type: 2D AutoCAD Blocks (.dwg or .dxf)
Downloads: 123
Rating: 7.0 (5 Votes)
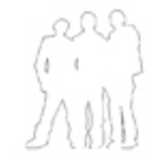
Group of three men
Group of three men standing in 2D
Group of three men
Description:: Group of three men standing in 2D
author(s): (only for registered users)
Added on: 2007-Oct-28
file size: 16.03 Kb
File Type: 2D AutoCAD Blocks (.dwg or .dxf)
Downloads: 76
Rating: 9.0 (1 Vote)
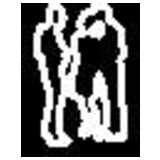
group of three peo...
people, conversation, outline
group of three people
Description:: people, conversation, outline
author(s): (only for registered users)
Added on: 2011-Jun-25
file size: 14.65 Kb
File Type: 2D AutoCAD Blocks (.dwg or .dxf)
Downloads: 3
Rating: 0.0 (0 Votes)
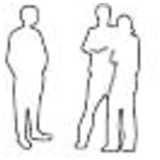
Group of three tal...
Simple and abstract drawing; only outlines; closed[...]
Group of three talking People
Description:: Simple and abstract drawing; only outlines; closed polyline
author(s): (only for registered users)
Added on: 2007-Jul-31
file size: 30.67 Kb
File Type: 2D AutoCAD Blocks (.dwg or .dxf)
Downloads: 443
Rating: 8.4 (17 Votes)
