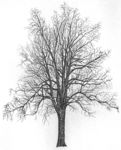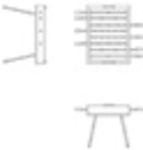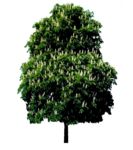
Man sitting
Line Drawing, man sitting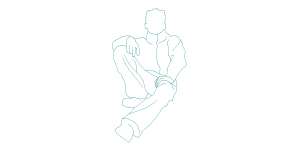
Man sitting
Description:: Line Drawing, man sitting
author(s): (only for registered users)
Added on: 2011-Jul-13
file size: 22.31 Kb
File Type: 2D AutoCAD Blocks (.dwg or .dxf)
Downloads: 32
Rating: 0.0 (0 Votes)

Man sitting and re...
dwg drawing
Man sitting and reading
Description:: dwg drawing
author(s): (only for registered users)
Added on: 2007-Jul-17
file size: 109.31 Kb
File Type: 2D AutoCAD Blocks (.dwg or .dxf)
Downloads: 251
Rating: 8.6 (8 Votes)
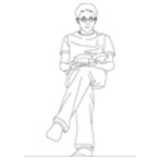
Man sitting and re...
dwg sitting
Man sitting and reading, front view
Description:: dwg sitting
author(s): (only for registered users)
Added on: 2007-Jul-17
file size: 116.03 Kb
File Type: 2D AutoCAD Blocks (.dwg or .dxf)
Downloads: 251
Rating: 8.0 (8 Votes)
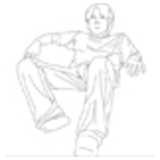
Man sitting comfor...
dwg drawing
Man sitting comfortably
Description:: dwg drawing
author(s): (only for registered users)
Added on: 2007-Jul-17
file size: 124.25 Kb
File Type: 2D AutoCAD Blocks (.dwg or .dxf)
Downloads: 85
Rating: 8.0 (3 Votes)

Man sitting on Off...
AutoCAD Block
Man sitting on Office Chair
Description:: AutoCAD Block
author(s): (only for registered users)
Added on: 2007-Mar-01
file size: 36.96 Kb
File Type: 2D AutoCAD Blocks (.dwg or .dxf)
Downloads: 194
Rating: 7.8 (5 Votes)
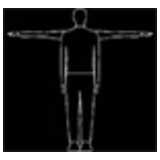
Man standing in tw...
Simple drawing man with stretched and ajared arms.
Man standing in two arm positions
Description:: Simple drawing man with stretched and ajared arms.
author(s): (only for registered users)
Added on: 2008-Jul-03
file size: 6.03 Kb
File Type: 2D AutoCAD Blocks (.dwg or .dxf)
Downloads: 43
Rating: 7.8 (4 Votes)
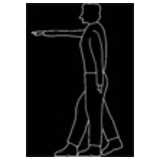
Man standing with ...
Simple drawing with stretched and ajared legs and [...]
Man standing with two arm positions
Description:: Simple drawing with stretched and ajared legs and arms; side elevation
author(s): (only for registered users)
Added on: 2008-Jul-03
file size: 6.89 Kb
File Type: 2D AutoCAD Blocks (.dwg or .dxf)
Downloads: 57
Rating: 7.3 (4 Votes)
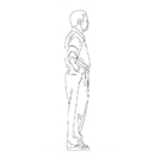
Man standing, side...
DWG line drawing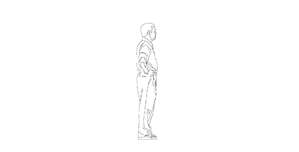
Man standing, side view
Description:: DWG line drawing
author(s): (only for registered users)
Added on: 2007-Jul-17
file size: 28.98 Kb
File Type: 2D AutoCAD Blocks (.dwg or .dxf)
Downloads: 149
Rating: 8.1 (7 Votes)
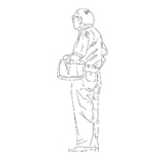
Man with bag
dwg drawing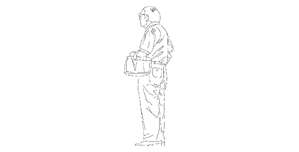
Man with bag
Description:: dwg drawing
author(s): (only for registered users)
Added on: 2007-Jul-17
file size: 29.24 Kb
File Type: 2D AutoCAD Blocks (.dwg or .dxf)
Downloads: 50
Rating: 7.0 (1 Vote)
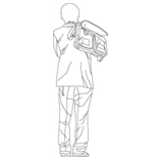
Man with bag, from...
dwg drawing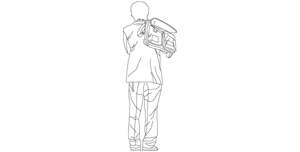
Man with bag, from behind
Description:: dwg drawing
author(s): (only for registered users)
Added on: 2007-Jul-17
file size: 56.86 Kb
File Type: 2D AutoCAD Blocks (.dwg or .dxf)
Downloads: 62
Rating: 7.7 (3 Votes)

Man with book - Ou...
Man taking a book out of a bookshelf. Outline with[...]
Man with book - Outline
Description:: Man taking a book out of a bookshelf. Outline with S
solid
*DWG (AutoCad 2000 Version)author(s): (only for registered users)
Added on: 2011-Feb-21
file size: 22.32 Kb
File Type: 2D AutoCAD Blocks (.dwg or .dxf)
Downloads: 63
Rating: 9.0 (1 Vote)
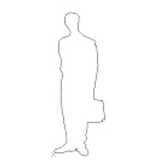
Man with briefcase
rough outline
Man with briefcase
Description:: rough outline
author(s): (only for registered users)
Added on: 2010-Apr-27
file size: 6.92 Kb
File Type: 2D AutoCAD Blocks (.dwg or .dxf)
Downloads: 33
Rating: 0.0 (0 Votes)
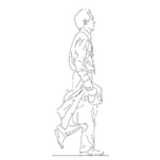
Man with the jacke...
dwg drawing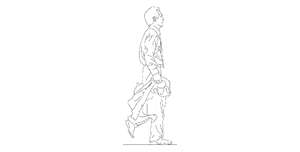
Man with the jacked in his hand, walking
Description:: dwg drawing
author(s): (only for registered users)
Added on: 2007-Jul-17
file size: 30.38 Kb
File Type: 2D AutoCAD Blocks (.dwg or .dxf)
Downloads: 62
Rating: 9.3 (4 Votes)
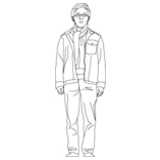
Man, casual, front...
Standing man, dwg drawing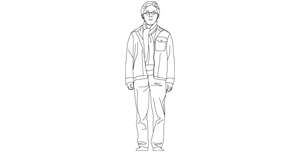
Man, casual, front view
Description:: Standing man, dwg drawing
author(s): (only for registered users)
Added on: 2007-Jul-17
file size: 73.81 Kb
File Type: 2D AutoCAD Blocks (.dwg or .dxf)
Downloads: 73
Rating: 8.3 (3 Votes)
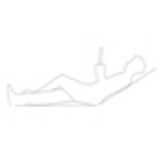
Man, lying
lying man with a book in his hands
Man, lying
Description:: lying man with a book in his hands
author(s): (only for registered users)
Added on: 2008-Feb-14
file size: 151.41 Kb
File Type: 2D AutoCAD Blocks (.dwg or .dxf)
Downloads: 157
Rating: 7.0 (3 Votes)
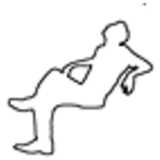
Man, sitting relaxed
Man sitting on a couch.
Man, sitting relaxed
Description:: Man sitting on a couch.
author(s): (only for registered users)
Added on: 2007-Jun-25
file size: 18.40 Kb
File Type: 2D AutoCAD Blocks (.dwg or .dxf)
Downloads: 183
Rating: 7.0 (1 Vote)
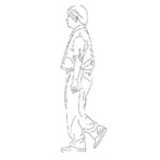
Man, walking, side...
Side elevation DWG line drawing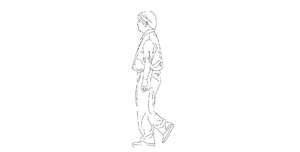
Man, walking, side view
Description:: Side elevation DWG line drawing
author(s): (only for registered users)
Added on: 2007-Jul-17
file size: 16.02 Kb
File Type: 2D AutoCAD Blocks (.dwg or .dxf)
Downloads: 66
Rating: 7.5 (2 Votes)
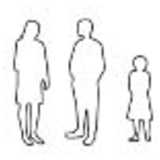
Man, Woman, Child
Simple and abstract drawing. Only outlines as clos[...]
Man, Woman, Child
Description:: Simple and abstract drawing. Only outlines as closed polyline.
author(s): (only for registered users)
Added on: 2007-Jul-31
file size: 35.51 Kb
File Type: 2D AutoCAD Blocks (.dwg or .dxf)
Downloads: 207
Rating: 7.6 (8 Votes)
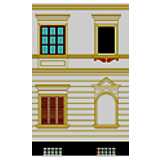
mansion facade
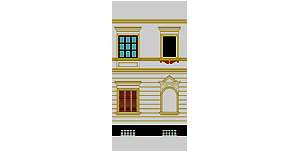
mansion facade
Description::
author(s): (only for registered users)
Added on: 2009-Feb-03
file size: 173.55 Kb
File Type: 2D AutoCAD Blocks (.dwg or .dxf)
Downloads: 39
Rating: 6.0 (1 Vote)
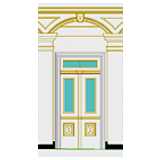
mansion porch
1:1 measured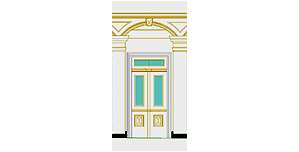
mansion porch
Description:: 1:1 measured
author(s): (only for registered users)
Added on: 2009-Jan-29
file size: 108.22 Kb
File Type: 2D AutoCAD Blocks (.dwg or .dxf)
Downloads: 31
Rating: 6.0 (1 Vote)
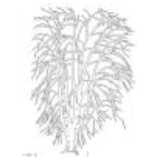
Maple Tree, in Win...
Tree - Maple, line drawing.
Maple Tree, in Wintertime, without leaves
Description:: Tree - Maple, line drawing.
author(s): (only for registered users)
Added on: 2008-Feb-24
file size: 230.21 Kb
File Type: 2D AutoCAD Blocks (.dwg or .dxf)
Downloads: 136
Rating: 5.7 (7 Votes)
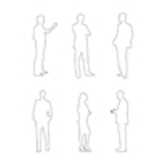
Men outline
6 CAD people (male humans), outlines from differen[...]
Men outline
Description:: 6 CAD people (male humans), outlines from different angles.
author(s): (only for registered users)
Added on: 2012-Jan-16
file size: 38.98 Kb
File Type: 2D AutoCAD Blocks (.dwg or .dxf)
Downloads: 151
Rating: 9.0 (1 Vote)
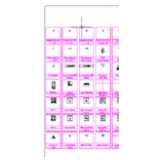
MEP Symbols (Elec...
Electrical Symbols for MEP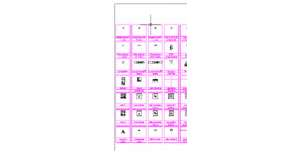
MEP Symbols (Electrical)
Description:: Electrical Symbols for MEP
author(s): (only for registered users)
Added on: 2007-Nov-25
file size: 28.28 Kb
File Type: 2D AutoCAD Blocks (.dwg or .dxf)
Downloads: 548
Rating: 6.8 (18 Votes)
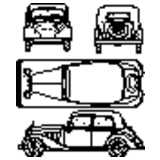
Mercedes 170V; Old...
Mercedes 170V as DWG2000 and VectorWorks. Deliniat[...]
Mercedes 170V; Oldtimer
Description:: Mercedes 170V as DWG2000 and VectorWorks. Deliniated from original MB drawing.
author(s): (only for registered users)
Added on: 2007-Oct-25
file size: 163.13 Kb
File Type: 2D AutoCAD Blocks (.dwg or .dxf)
Downloads: 108
Rating: 8.4 (5 Votes)
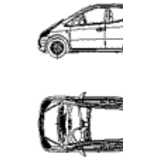
Mercedes A-Class, ...
top and side view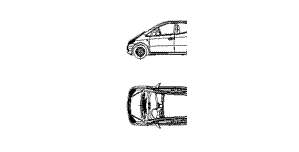
Mercedes A-Class, 2D Auto, Grundriß und Ansicht
Description:: top and side view
author(s): (only for registered users)
Added on: 2007-Nov-20
file size: 269.61 Kb
File Type: 2D AutoCAD Blocks (.dwg or .dxf)
Downloads: 203
Rating: 9.3 (12 Votes)
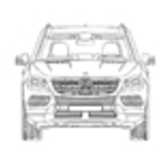
Mercedes Benz M-Cl...
Mercedes Benz M-Class, front and side view, very d[...]
Mercedes Benz M-Class
Description:: Mercedes Benz M-Class, front and side view, very detailed
author(s): (only for registered users)
Added on: 2014-Jul-01
file size: 102.89 Kb
File Type: 2D AutoCAD Blocks (.dwg or .dxf)
Downloads: 43
Rating: 9.3 (3 Votes)
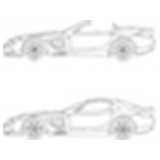
Mercedes Benz SLR
Side elevation of coupe and convertable
Mercedes Benz SLR
Description:: Side elevation of coupe and convertable
author(s): (only for registered users)
Added on: 2010-Aug-03
file size: 43.34 Kb
File Type: 2D AutoCAD Blocks (.dwg or .dxf)
Downloads: 25
Rating: 0.0 (0 Votes)
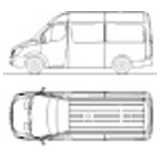
Mercedes Benz Spri...
Mercedes Sprinter, top view and lateral view. dwg [...]
Mercedes Benz Sprinter, Van
Description:: Mercedes Sprinter, top view and lateral view. dwg 2004
author(s): (only for registered users)
Added on: 2012-Sep-19
file size: 52.90 Kb
File Type: 2D AutoCAD Blocks (.dwg or .dxf)
Downloads: 543
Rating: 8.6 (15 Votes)
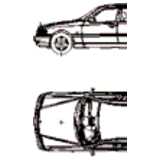
Mercedes C-Class S...
top and side view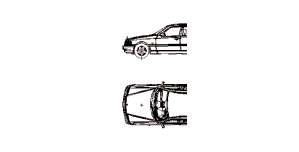
Mercedes C-Class Station Wagon, 2D car, top and side elevation
Description:: top and side view
author(s): (only for registered users)
Added on: 2007-Nov-20
file size: 256.31 Kb
File Type: 2D AutoCAD Blocks (.dwg or .dxf)
Downloads: 97
Rating: 9.6 (5 Votes)
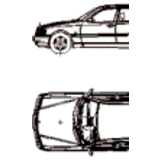
Mercedes C-Class, ...
top and side view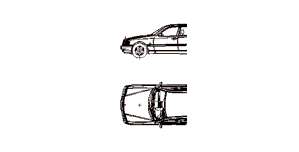
Mercedes C-Class, 2D car, top and side elevation
Description:: top and side view
author(s): (only for registered users)
Added on: 2007-Nov-20
file size: 242.70 Kb
File Type: 2D AutoCAD Blocks (.dwg or .dxf)
Downloads: 93
Rating: 9.2 (5 Votes)
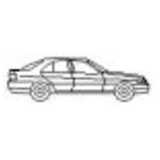
Mercedes C-Klasse ...
notchback limousine
Mercedes C-Klasse Limousine
Description:: notchback limousine
C-Classauthor(s): (only for registered users)
Added on: 2007-Feb-15
file size: 9.68 Kb
File Type: 2D AutoCAD Blocks (.dwg or .dxf)
Downloads: 43
Rating: 7.5 (4 Votes)
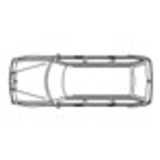
Mercedes car top v...
Mercedes car top elevation, DXF2000 file
Mercedes car top view
Description:: Mercedes car top elevation, DXF2000 file
author(s): (only for registered users)
Added on: 2006-Oct-02
file size: 14.96 Kb
File Type: 2D AutoCAD Blocks (.dwg or .dxf)
Downloads: 117
Rating: 7.7 (7 Votes)
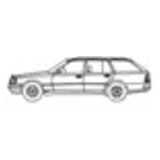
Mercedes car, side...
Mercedes car, side view, DXF2000 file
Mercedes car, side elevation
Description:: Mercedes car, side view, DXF2000 file
author(s): (only for registered users)
Added on: 2006-Oct-02
file size: 10.89 Kb
File Type: 2D AutoCAD Blocks (.dwg or .dxf)
Downloads: 43
Rating: 8.0 (1 Vote)
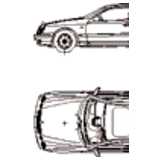
Mercedes CLK, 2D c...
top and side view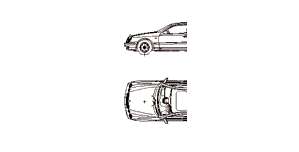
Mercedes CLK, 2D car, top and side elevation
Description:: top and side view
author(s): (only for registered users)
Added on: 2007-Nov-20
file size: 181.13 Kb
File Type: 2D AutoCAD Blocks (.dwg or .dxf)
Downloads: 82
Rating: 9.2 (9 Votes)
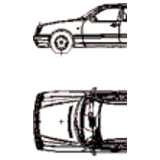
Mercedes E-Class, ...
top and side view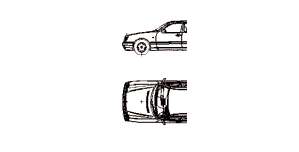
Mercedes E-Class, 2D car, top and side elevation
Description:: top and side view
author(s): (only for registered users)
Added on: 2007-Nov-20
file size: 343.81 Kb
File Type: 2D AutoCAD Blocks (.dwg or .dxf)
Downloads: 92
Rating: 7.7 (3 Votes)
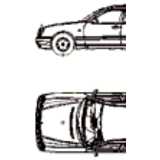
Mercedes E-Klasse ...
top and side view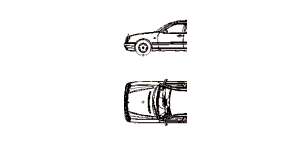
Mercedes E-Klasse Station Wagon, 2D car, top and side elevation
Description:: top and side view
author(s): (only for registered users)
Added on: 2007-Nov-20
file size: 321.50 Kb
File Type: 2D AutoCAD Blocks (.dwg or .dxf)
Downloads: 89
Rating: 8.2 (6 Votes)
