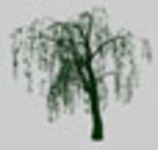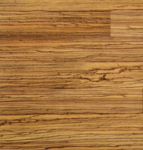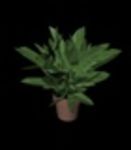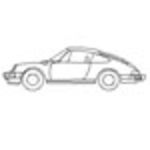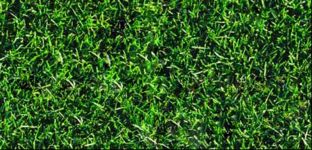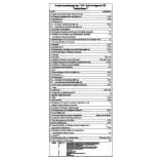
Fire Protection Le...
German Fire Protection Legend. [...]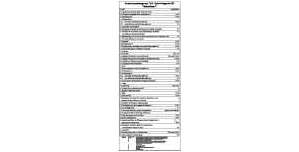
Fire Protection Legend - Building Type 3
Description:: German Fire Protection Legend.
Building Type 3author(s): (only for registered users)
Added on: 2008-Nov-26
file size: 252.77 Kb
File Type: 2D AutoCAD Blocks (.dwg or .dxf)
Downloads: 38
Rating: 8.0 (2 Votes)
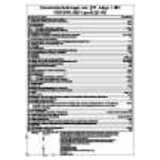
Fire Protection Le...
German Fire Protection Legend. [...]
Fire Protection Legend - Building Type 5
Description:: German Fire Protection Legend.
Building Type 5author(s): (only for registered users)
Added on: 2008-Nov-26
file size: 254.91 Kb
File Type: 2D AutoCAD Blocks (.dwg or .dxf)
Downloads: 38
Rating: 8.3 (3 Votes)
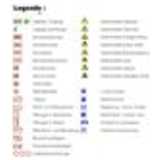
Fire protection sy...
Summary of regular fire protection symbols (German[...]
Fire protection symbols
Description:: Summary of regular fire protection symbols (German DIN 14034)
author(s): (only for registered users)
Added on: 2011-Jun-27
file size: 45.65 Kb
File Type: 2D AutoCAD Blocks (.dwg or .dxf)
Downloads: 337
Rating: 7.6 (14 Votes)
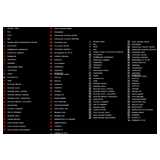
Fire safety symbols
Plan symbols for fixtures, regarding fire safety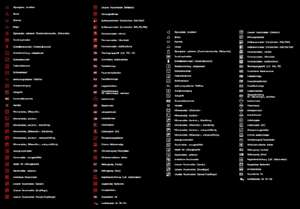
Fire safety symbols
Description:: Plan symbols for fixtures, regarding fire safety
author(s): (only for registered users)
Added on: 2022-Dec-09
file size: 59.71 Kb
File Type: 2D AutoCAD Blocks (.dwg or .dxf)
Downloads: 12
Rating: 6.0 (1 Vote)
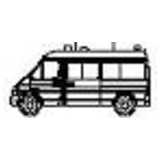
fire-fighting veh...
elevation of a fire-fighting vehicle, Mercedes Spr[...]
fire-fighting vehicle
Description:: elevation of a fire-fighting vehicle, Mercedes Sprinter
author(s): (only for registered users)
Added on: 2009-May-16
file size: 110.56 Kb
File Type: 2D AutoCAD Blocks (.dwg or .dxf)
Downloads: 338
Rating: 8.0 (8 Votes)
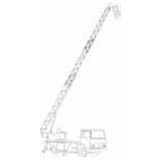
Firetruck with lad...
The ladder is made of blocks that can be adjusted [...]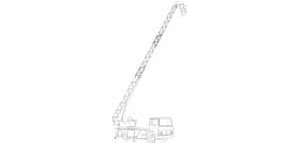
Firetruck with ladder
Description:: The ladder is made of blocks that can be adjusted separately
author(s): (only for registered users)
Added on: 2010-Apr-15
file size: 26.54 Kb
File Type: 2D AutoCAD Blocks (.dwg or .dxf)
Downloads: 503
Rating: 6.5 (12 Votes)
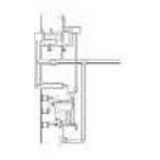
Floor furnace crem...
schematic section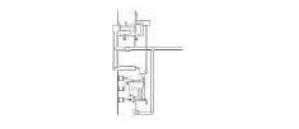
Floor furnace crematorium
Description:: schematic section
author(s): (only for registered users)
Added on: 2014-Jul-01
file size: 16.30 Kb
File Type: 2D AutoCAD Blocks (.dwg or .dxf)
Downloads: 21
Rating: 0.0 (0 Votes)
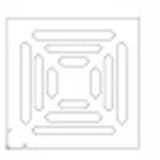
Floor Gully
Floor gully for tiled shower
Floor Gully
Description:: Floor gully for tiled shower
author(s): (only for registered users)
Added on: 2015-Jun-22
file size: 118.68 Kb
File Type: 2D AutoCAD Blocks (.dwg or .dxf)
Downloads: 10
Rating: 0.0 (0 Votes)
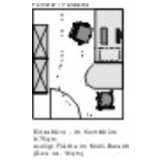
Floor plan variati...
Office, space requirements, variations, office typ[...]
Floor plan variations for offices
Description:: Office, space requirements, variations, office types
author(s): (only for registered users)
Added on: 2010-Dec-14
file size: 1.08 MB
File Type: 2D AutoCAD Blocks (.dwg or .dxf)
Downloads: 147
Rating: 7.8 (4 Votes)
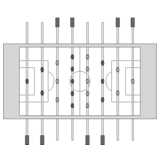
Foosball
Foosball, top view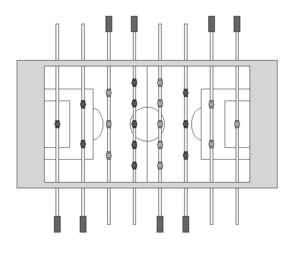
Foosball
Description:: Foosball, top view
author(s): (only for registered users)
Added on: 2021-Sep-13
file size: 17.06 Kb
File Type: 2D AutoCAD Blocks (.dwg or .dxf)
Downloads: 78
Rating: 0.0 (0 Votes)
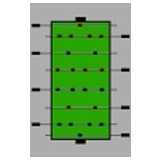
foosball table
Top view of a foosball table
foosball table
Description:: Top view of a foosball table
author(s): (only for registered users)
Added on: 2015-Oct-13
file size: 83.96 Kb
File Type: 2D AutoCAD Blocks (.dwg or .dxf)
Downloads: 44
Rating: 8.0 (1 Vote)
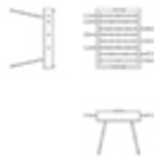
Football Table
top and side views / elevations of a foosball tabl[...]
Football Table
Description:: top and side views / elevations of a foosball table
author(s): (only for registered users)
Added on: 2008-Apr-16
file size: 11.86 Kb
File Type: 2D AutoCAD Blocks (.dwg or .dxf)
Downloads: 696
Rating: 8.2 (20 Votes)
