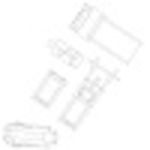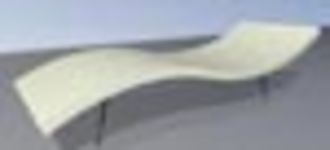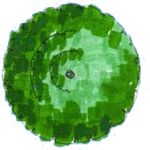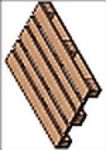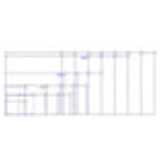
DIN A4 to DIN A0 f...
frame templates for CAD drawings
DIN A4 to DIN A0 frames
Description:: frame templates for CAD drawings
author(s): (only for registered users)
Added on: 2009-Oct-08
file size: 477.93 Kb
File Type: 2D AutoCAD Blocks (.dwg or .dxf)
Downloads: 364
Rating: 7.0 (8 Votes)
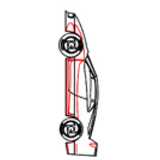
Ferrari, Car
Side elevation as line drawing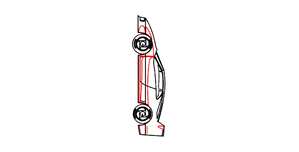
Ferrari, Car
Description:: Side elevation as line drawing
author(s): (only for registered users)
Added on: 2009-Nov-13
file size: 53.38 Kb
File Type: 2D AutoCAD Blocks (.dwg or .dxf)
Downloads: 12
Rating: 7.0 (1 Vote)
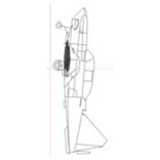
small airplane
Elevation of a small airplane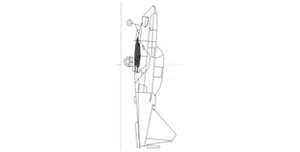
small airplane
Description:: Elevation of a small airplane
author(s): (only for registered users)
Added on: 2009-Nov-13
file size: 28.45 Kb
File Type: 2D AutoCAD Blocks (.dwg or .dxf)
Downloads: 30
Rating: 7.0 (1 Vote)

Lawn
2D elevation of a lawn - simple drawing
Lawn
Description:: 2D elevation of a lawn - simple drawing
author(s): (only for registered users)
Added on: 2009-Dec-29
file size: 17.12 Kb
File Type: 2D AutoCAD Blocks (.dwg or .dxf)
Downloads: 103
Rating: 7.0 (2 Votes)
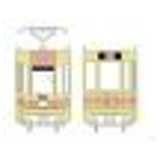
Tram
Miscellaneous elevations of a tram
Tram
Description:: Miscellaneous elevations of a tram
author(s): (only for registered users)
Added on: 2010-Feb-05
file size: 57.71 Kb
File Type: 2D AutoCAD Blocks (.dwg or .dxf)
Downloads: 98
Rating: 7.0 (2 Votes)
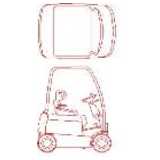
golf cart
also: ClubCar, ClubCart, Golfcar, Golfcart, Cart, [...]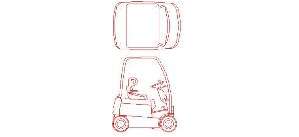
golf cart
Description:: also: ClubCar, ClubCart, Golfcar, Golfcart, Cart, Buggy-
Similar to forklift;
top and side elevationauthor(s): (only for registered users)
Added on: 2010-Mar-03
file size: 29.94 Kb
File Type: 2D AutoCAD Blocks (.dwg or .dxf)
Downloads: 102
Rating: 7.0 (5 Votes)

Couple
rough outline
Couple
Description:: rough outline
author(s): (only for registered users)
Added on: 2010-Apr-27
file size: 9.63 Kb
File Type: 2D AutoCAD Blocks (.dwg or .dxf)
Downloads: 67
Rating: 7.0 (1 Vote)
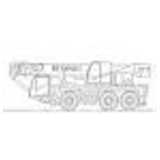
crane vehicle Tere...
Side view
crane vehicle Terex AC 50
Description:: Side view
author(s): (only for registered users)
Added on: 2010-Jul-30
file size: 29.57 Kb
File Type: 2D AutoCAD Blocks (.dwg or .dxf)
Downloads: 108
Rating: 7.0 (2 Votes)
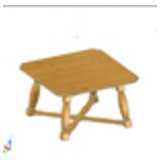
country style dini...
wooden table
country style dining table
Description:: wooden table
author(s): (only for registered users)
Added on: 2010-Oct-05
file size: 946.33 Kb
File Type: 2D AutoCAD Blocks (.dwg or .dxf)
Downloads: 5
Rating: 7.0 (1 Vote)
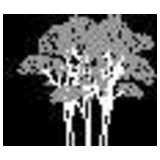
Group of Trees
Group of 3 trees in elevation.
Group of Trees
Description:: Group of 3 trees in elevation.
author(s): (only for registered users)
Added on: 2010-Nov-09
file size: 30.36 Kb
File Type: 2D AutoCAD Blocks (.dwg or .dxf)
Downloads: 114
Rating: 7.0 (1 Vote)
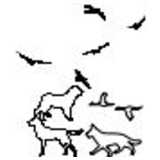
Miscellaneous Anim...
Dogs and Birds in Elevation
Miscellaneous Animals
Description:: Dogs and Birds in Elevation
DWG 2007author(s): (only for registered users)
Added on: 2010-Dec-08
file size: 58.50 Kb
File Type: 2D AutoCAD Blocks (.dwg or .dxf)
Downloads: 54
Rating: 7.0 (6 Votes)

Trailer
Symbolic trailer
Trailer
Description:: Symbolic trailer
author(s): (only for registered users)
Added on: 2011-Jan-08
file size: 58.47 Kb
File Type: 2D AutoCAD Blocks (.dwg or .dxf)
Downloads: 39
Rating: 7.0 (1 Vote)
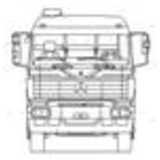
Mercedes truck 3
front view
Mercedes truck 3
Description:: front view
author(s): (only for registered users)
Added on: 2011-Jan-11
file size: 44.59 Kb
File Type: 2D AutoCAD Blocks (.dwg or .dxf)
Downloads: 38
Rating: 7.0 (1 Vote)
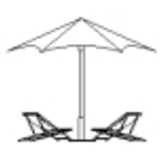
Parasol with deck ...
2D Drawing
Parasol with deck chairs 1
Description:: 2D Drawing
author(s): (only for registered users)
Added on: 2011-Mar-07
file size: 9.52 Kb
File Type: 2D AutoCAD Blocks (.dwg or .dxf)
Downloads: 127
Rating: 7.0 (2 Votes)
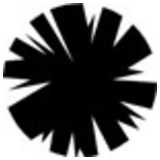
Tree plan view
Simple abstract tree top view
Tree plan view
Description:: Simple abstract tree top view
author(s): (only for registered users)
Added on: 2011-Jun-10
file size: 280.75 Kb
File Type: 2D AutoCAD Blocks (.dwg or .dxf)
Downloads: 28
Rating: 7.0 (1 Vote)
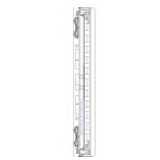
Passenger Train
rail car side elevation of a European passenger tr[...]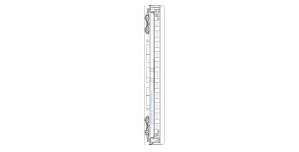
Passenger Train
Description:: rail car side elevation of a European passenger train
author(s): (only for registered users)
Added on: 2011-Jul-13
file size: 28.91 Kb
File Type: 2D AutoCAD Blocks (.dwg or .dxf)
Downloads: 56
Rating: 7.0 (3 Votes)

HEB and IPE beams
dynamic block of HEB and IPE beams
HEB and IPE beams
Description:: dynamic block of HEB and IPE beams
author(s): (only for registered users)
Added on: 2011-Sep-05
file size: 573.18 Kb
File Type: 2D AutoCAD Blocks (.dwg or .dxf)
Downloads: 42
Rating: 7.0 (1 Vote)
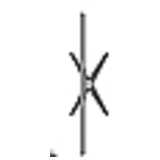
LCD-TV
LCD-TV top elevation / floor plan
LCD-TV
Description:: LCD-TV top elevation / floor plan
author(s): (only for registered users)
Added on: 2011-Nov-10
file size: 5.76 Kb
File Type: 2D AutoCAD Blocks (.dwg or .dxf)
Downloads: 131
Rating: 7.0 (3 Votes)
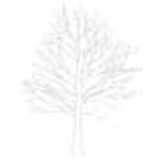
Tree
Shrubby tree
Tree
Description:: Shrubby tree
author(s): (only for registered users)
Added on: 2012-Mar-28
file size: 119.63 Kb
File Type: 2D AutoCAD Blocks (.dwg or .dxf)
Downloads: 135
Rating: 7.0 (2 Votes)

Bathtub
Bathtub [...]
Bathtub
Description:: Bathtub
Company: Repabad.
Model: Geneva duo
Top viewauthor(s): (only for registered users)
Added on: 2012-Apr-19
file size: 6.71 Kb
File Type: 2D AutoCAD Blocks (.dwg or .dxf)
Downloads: 21
Rating: 7.0 (1 Vote)
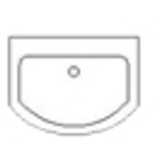
Sink
Standard sink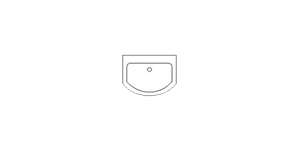
Sink
Description:: Standard sink
author(s): (only for registered users)
Added on: 2012-Jun-23
file size: 14.57 Kb
File Type: 2D AutoCAD Blocks (.dwg or .dxf)
Downloads: 38
Rating: 7.0 (1 Vote)
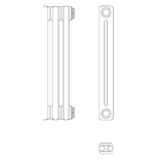
Radiator
Radiator, all side views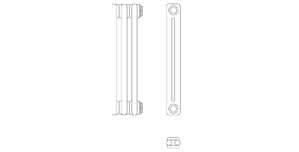
Radiator
Description:: Radiator, all side views
author(s): (only for registered users)
Added on: 2013-Mar-15
file size: 223.59 Kb
File Type: 2D AutoCAD Blocks (.dwg or .dxf)
Downloads: 75
Rating: 7.0 (2 Votes)

VW Golf 4
top view
VW Golf 4
Description:: top view
author(s): (only for registered users)
Added on: 2013-Mar-31
file size: 28.68 Kb
File Type: 2D AutoCAD Blocks (.dwg or .dxf)
Downloads: 13
Rating: 7.0 (1 Vote)
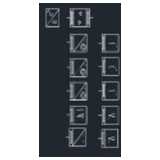
KNX symbols
building management system: KNX symbols for AutoCA[...]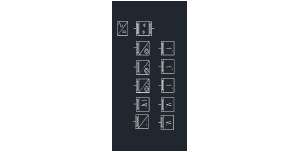
KNX symbols
Description:: building management system: KNX symbols for AutoCAD 2013
author(s): (only for registered users)
Added on: 2013-Apr-27
file size: 34.77 Kb
File Type: 2D AutoCAD Blocks (.dwg or .dxf)
Downloads: 94
Rating: 7.0 (1 Vote)
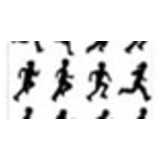
Silhouettes of run...
12 kids running
Silhouettes of running children
Description:: 12 kids running
author(s): (only for registered users)
Added on: 2013-Aug-18
file size: 136.58 Kb
File Type: 2D AutoCAD Blocks (.dwg or .dxf)
Downloads: 51
Rating: 7.0 (1 Vote)
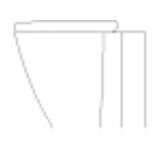
wc side elevation
simple outline wc side elevation - approximate siz[...]
wc side elevation
Description:: simple outline wc side elevation - approximate size 900 mm (h) x 750 mm (d)
author(s): (only for registered users)
Added on: 2013-Dec-22
file size: 38.54 Kb
File Type: 2D AutoCAD Blocks (.dwg or .dxf)
Downloads: 11
Rating: 7.0 (1 Vote)
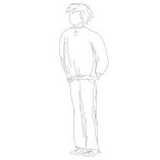
Person, man
Person in elevation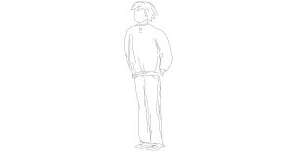
Person, man
Description:: Person in elevation
author(s): (only for registered users)
Added on: 2013-Dec-27
file size: 54.61 Kb
File Type: 2D AutoCAD Blocks (.dwg or .dxf)
Downloads: 30
Rating: 7.0 (1 Vote)
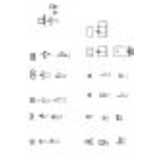
Toilet and Sink al...
Toilets and wash basins, top vie and elevation
Toilet and Sink als plan view, side and front elevation
Description:: Toilets and wash basins, top vie and elevation
author(s): (only for registered users)
Added on: 2014-Jan-18
file size: 61.27 Kb
File Type: 2D AutoCAD Blocks (.dwg or .dxf)
Downloads: 104
Rating: 7.0 (1 Vote)
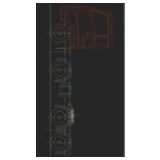
Truck 8x4 Tractor ...
Basic Side view of 8x4 Tractor Unit type Truck
Truck 8x4 Tractor Unit
Description:: Basic Side view of 8x4 Tractor Unit type Truck
author(s): (only for registered users)
Added on: 2014-Mar-25
file size: 28.79 Kb
File Type: 2D AutoCAD Blocks (.dwg or .dxf)
Downloads: 25
Rating: 7.0 (1 Vote)
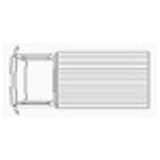
Toyota Dyna van
Toyota Dyna van Single Cabine
Toyota Dyna van
Description:: Toyota Dyna van Single Cabine
author(s): (only for registered users)
Added on: 2014-Oct-10
file size: 19.32 Kb
File Type: 2D AutoCAD Blocks (.dwg or .dxf)
Downloads: 22
Rating: 7.0 (1 Vote)
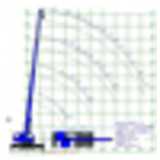
Mobile crane Gottw...
Floor plan and side view of a mobile crane Gottwal[...]
Mobile crane Gottwald AMK 31-21 with load chart
Description:: Floor plan and side view of a mobile crane Gottwald AMK 31-21 with capacities and support dimensions, good for work preparation
author(s): (only for registered users)
Added on: 2015-Jan-27
file size: 39.43 Kb
File Type: 2D AutoCAD Blocks (.dwg or .dxf)
Downloads: 63
Rating: 7.0 (2 Votes)
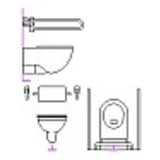
WC for disabled pe...
Disabled toilet with grab bars and back support fo[...]
WC for disabled persons
Description:: Disabled toilet with grab bars and back support for wall cistern
floor plan, side and front viewauthor(s): (only for registered users)
Added on: 2015-Jun-11
file size: 43.42 Kb
File Type: 2D AutoCAD Blocks (.dwg or .dxf)
Downloads: 73
Rating: 7.0 (1 Vote)
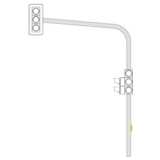
Traffic lights
The block can be used in cross-sections in road co[...]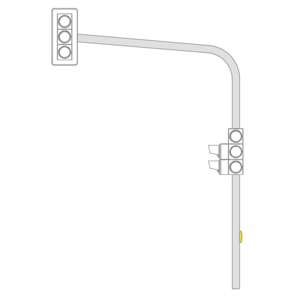
Traffic lights
Description:: The block can be used in cross-sections in road construction and shows also a pedestrian traffic signal with request buttons
author(s): (only for registered users)
Added on: 2016-May-03
file size: 356.77 Kb
File Type: 2D AutoCAD Blocks (.dwg or .dxf)
Downloads: 82
Rating: 7.0 (1 Vote)
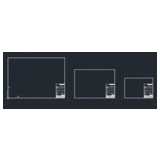
Plan formats templ...
Plan formats A4 to A0 with titleblocks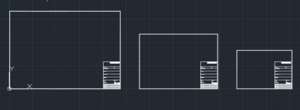
Plan formats template ÖNORM
Description:: Plan formats A4 to A0 with titleblocks
author(s): (only for registered users)
Added on: 2016-Dec-27
file size: 38.96 Kb
File Type: 2D AutoCAD Blocks (.dwg or .dxf)
Downloads: 49
Rating: 7.0 (1 Vote)
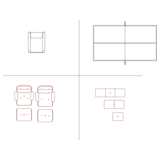
Various seating fu...
Lounge Chair [...]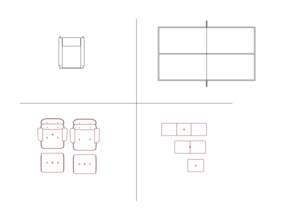
Various seating furniture
Description:: Lounge Chair
Morrisson Bench
Relax armchair
table tennis tableauthor(s): (only for registered users)
Added on: 2018-Aug-30
file size: 151.38 Kb
File Type: 2D AutoCAD Blocks (.dwg or .dxf)
Downloads: 41
Rating: 7.0 (1 Vote)
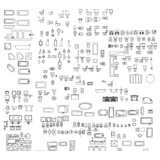
400+ Sanitary obje...
Sanitary collection with hundreds of objects such [...]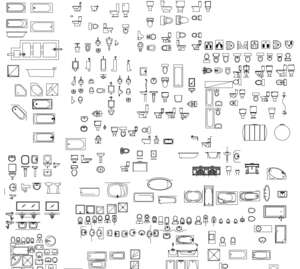
400+ Sanitary objects
Description:: Sanitary collection with hundreds of objects such as sinks, toilets, urinals, bathtubs, shower trays
author(s): (only for registered users)
Added on: 2021-Mar-30
file size: 1.44 MB
File Type: 2D AutoCAD Blocks (.dwg or .dxf)
Downloads: 80
Rating: 7.0 (4 Votes)
