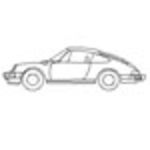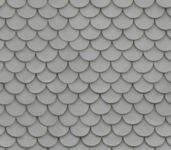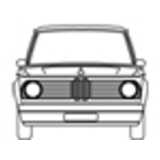
BMW 2002 front ele...
BMW 2002 front view, DXF2000 file
BMW 2002 front elevation
Description:: BMW 2002 front view, DXF2000 file
author(s): (only for registered users)
Added on: 2007-Mar-24
file size: 118.66 Kb
File Type: 2D AutoCAD Blocks (.dwg or .dxf)
Downloads: 86
Rating: 6.5 (4 Votes)
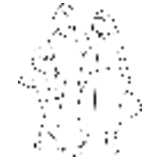
Group
outline resolution
Group
Description:: outline resolution
author(s): (only for registered users)
Added on: 2007-Jun-07
file size: 8.88 Kb
File Type: 2D AutoCAD Blocks (.dwg or .dxf)
Downloads: 18
Rating: 6.5 (2 Votes)

Olive Tree
AutoCAD DWG, side elevation
Olive Tree
Description:: AutoCAD DWG, side elevation
author(s): (only for registered users)
Added on: 2008-Apr-24
file size: 66.60 Kb
File Type: 2D AutoCAD Blocks (.dwg or .dxf)
Downloads: 88
Rating: 6.5 (2 Votes)

Tree 09 for Garden...
Tree in three color shades, 1m diameter, usable fo[...]
Tree 09 for Garden Designs
Description:: Tree in three color shades, 1m diameter, usable for 1:200 scale.
author(s): (only for registered users)
Added on: 2008-Sep-15
file size: 37.89 Kb
File Type: 2D AutoCAD Blocks (.dwg or .dxf)
Downloads: 89
Rating: 6.5 (4 Votes)
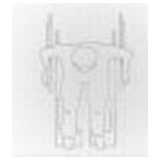
Wheelchair User, t...
top view
Wheelchair User, top view
Description:: top view
author(s): (only for registered users)
Added on: 2009-Jul-13
file size: 485.92 Kb
File Type: 2D AutoCAD Blocks (.dwg or .dxf)
Downloads: 125
Rating: 6.5 (2 Votes)
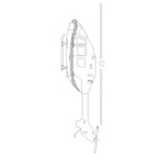
Helicopter, side e...
Line drawing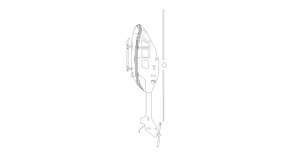
Helicopter, side elevation
Description:: Line drawing
author(s): (only for registered users)
Added on: 2009-Nov-13
file size: 17.39 Kb
File Type: 2D AutoCAD Blocks (.dwg or .dxf)
Downloads: 40
Rating: 6.5 (4 Votes)
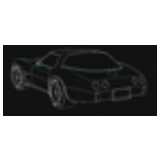
2D Corvette as in ...
CORVETTE IN PERSPECTIVE
2D Corvette as in 45° rear perspective
Description:: CORVETTE IN PERSPECTIVE
author(s): (only for registered users)
Added on: 2010-Jul-26
file size: 139.92 Kb
File Type: 2D AutoCAD Blocks (.dwg or .dxf)
Downloads: 108
Rating: 6.5 (2 Votes)
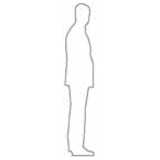
Outlined men in si...
Simple CAD drawing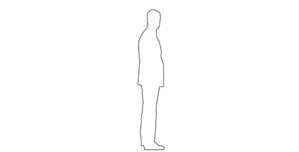
Outlined men in side elevation
Description:: Simple CAD drawing
author(s): (only for registered users)
Added on: 2010-Aug-05
file size: 543.25 Kb
File Type: 2D AutoCAD Blocks (.dwg or .dxf)
Downloads: 163
Rating: 6.5 (2 Votes)
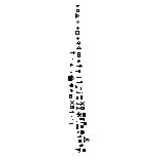
notation symbol
notation symbol for master plans
notation symbol
Description:: notation symbol for master plans
author(s): (only for registered users)
Added on: 2011-Sep-04
file size: 26.74 Kb
File Type: 2D AutoCAD Blocks (.dwg or .dxf)
Downloads: 137
Rating: 6.5 (4 Votes)
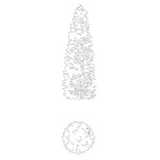
Conifer in plan an...
Plant (conifer) in top view and elevation.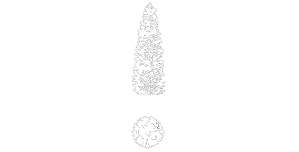
Conifer in plan and elevation
Description:: Plant (conifer) in top view and elevation.
author(s): (only for registered users)
Added on: 2012-Mar-15
file size: 58.99 Kb
File Type: 2D AutoCAD Blocks (.dwg or .dxf)
Downloads: 40
Rating: 6.5 (2 Votes)
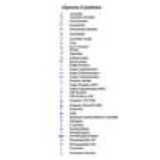
Symbols electrical...
All major electrical installation symbols such as:[...]
Symbols electrical installation
Description:: All major electrical installation symbols such as: switches and sockets
author(s): (only for registered users)
Added on: 2013-Apr-14
file size: 389.02 Kb
File Type: 2D AutoCAD Blocks (.dwg or .dxf)
Downloads: 282
Rating: 6.5 (8 Votes)
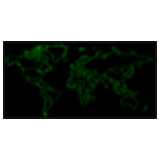
World Map
rough rendering of the world map
World Map
Description:: rough rendering of the world map
author(s): (only for registered users)
Added on: 2008-Jan-23
file size: 165.79 Kb
File Type: 2D AutoCAD Blocks (.dwg or .dxf)
Downloads: 247
Rating: 6.4 (5 Votes)

Furniture, corner ...
Miscellaneous Furniture.
Furniture, corner seat and chairs (top and side elevation)
Description:: Miscellaneous Furniture.
author(s): (only for registered users)
Added on: 2008-Nov-26
file size: 94.36 Kb
File Type: 2D AutoCAD Blocks (.dwg or .dxf)
Downloads: 557
Rating: 6.4 (15 Votes)
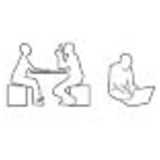
Three workers
Simple and abstract drawing; only outlines; closed[...]
Three workers
Description:: Simple and abstract drawing; only outlines; closed polyline
author(s): (only for registered users)
Added on: 2007-Jul-31
file size: 45.98 Kb
File Type: 2D AutoCAD Blocks (.dwg or .dxf)
Downloads: 500
Rating: 6.4 (14 Votes)
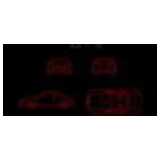
Audi TT, Car
top view and 3 elevations
Audi TT, Car
Description:: top view and 3 elevations
author(s): (only for registered users)
Added on: 2008-Sep-12
file size: 219.69 Kb
File Type: 2D AutoCAD Blocks (.dwg or .dxf)
Downloads: 50
Rating: 6.3 (3 Votes)
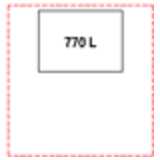
garbage can
Elevation according to Wiener MA 48[...]
garbage can
Description:: Elevation according to Wiener MA 48
DWG AutoCAD 2000
240, 770, 1100 2200 Literauthor(s): (only for registered users)
Added on: 2009-Jan-11
file size: 26.85 Kb
File Type: 2D AutoCAD Blocks (.dwg or .dxf)
Downloads: 41
Rating: 6.3 (3 Votes)

Tree, top view
Dot graphic; for planting drawings and design draw[...]
Tree, top view
Description:: Dot graphic; for planting drawings and design drawings.
author(s): (only for registered users)
Added on: 2010-Feb-23
file size: 287.04 Kb
File Type: 2D AutoCAD Blocks (.dwg or .dxf)
Downloads: 978
Rating: 6.3 (24 Votes)
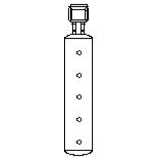
Road Tanker toip v...
Top elevation of a tank car
Road Tanker toip view
Description:: Top elevation of a tank car
author(s): (only for registered users)
Added on: 2009-Dec-02
file size: 57.61 Kb
File Type: 2D AutoCAD Blocks (.dwg or .dxf)
Downloads: 52
Rating: 6.3 (4 Votes)
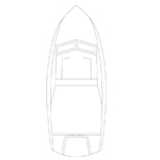
Moter Boad 2D
top view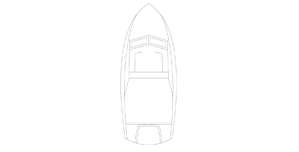
Moter Boad 2D
Description:: top view
author(s): (only for registered users)
Added on: 2010-Jan-07
file size: 11.57 Kb
File Type: 2D AutoCAD Blocks (.dwg or .dxf)
Downloads: 206
Rating: 6.2 (5 Votes)
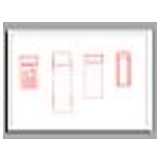
Van and Truck top ...
four different vans and trucks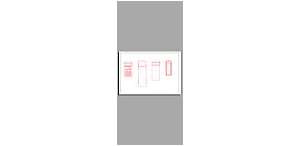
Van and Truck top elevations
Description:: four different vans and trucks
author(s): (only for registered users)
Added on: 2010-Aug-05
file size: 25.53 Kb
File Type: 2D AutoCAD Blocks (.dwg or .dxf)
Downloads: 166
Rating: 6.2 (5 Votes)

Human outlines
7 outlines of people
Human outlines
Description:: 7 outlines of people
author(s): (only for registered users)
Added on: 2009-Jul-22
file size: 59.07 Kb
File Type: 2D AutoCAD Blocks (.dwg or .dxf)
Downloads: 193
Rating: 6.2 (6 Votes)
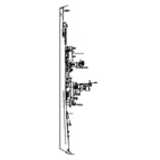
Naval Vessel, crui...
side elevation as line drawing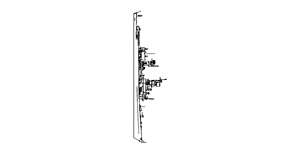
Naval Vessel, cruiser
Description:: side elevation as line drawing
author(s): (only for registered users)
Added on: 2009-Nov-13
file size: 20.13 Kb
File Type: 2D AutoCAD Blocks (.dwg or .dxf)
Downloads: 39
Rating: 6.2 (6 Votes)
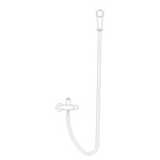
2D Shower, Elevation
2D Shower, Elevation
2D Shower, Elevation
Description:: 2D Shower, Elevation
author(s): (only for registered users)
Added on: 2008-Jun-24
file size: 4.38 Kb
File Type: 2D AutoCAD Blocks (.dwg or .dxf)
Downloads: 325
Rating: 6.1 (9 Votes)
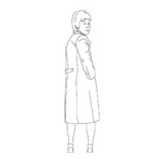
Woman with coat, l...
Woman looking back, dwg drawing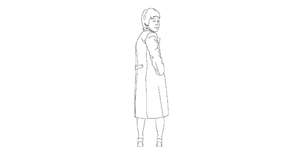
Woman with coat, looking back
Description:: Woman looking back, dwg drawing
author(s): (only for registered users)
Added on: 2007-Jul-17
file size: 83.01 Kb
File Type: 2D AutoCAD Blocks (.dwg or .dxf)
Downloads: 52
Rating: 6.0 (1 Vote)
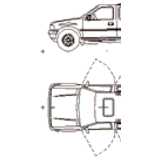
Opel Frontera, 2D ...
Opel Frontera from cadress.de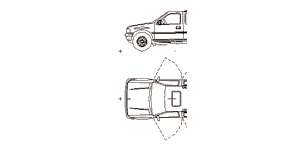
Opel Frontera, 2D car, top and side elevation
Description:: Opel Frontera from cadress.de
author(s): (only for registered users)
Added on: 2007-Nov-12
file size: 43.43 Kb
File Type: 2D AutoCAD Blocks (.dwg or .dxf)
Downloads: 58
Rating: 6.0 (1 Vote)
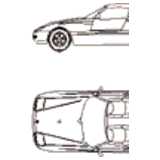
BMW Z1 Roadster, 2...
BMW Z3 Roadster from cadress.de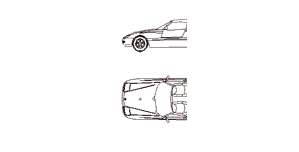
BMW Z1 Roadster, 2D car, top and side elevation
Description:: BMW Z3 Roadster from cadress.de
author(s): (only for registered users)
Added on: 2007-Nov-17
file size: 35.64 Kb
File Type: 2D AutoCAD Blocks (.dwg or .dxf)
Downloads: 34
Rating: 6.0 (1 Vote)
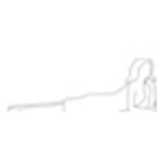
Women, laying
laying woman
Women, laying
Description:: laying woman
author(s): (only for registered users)
Added on: 2008-Feb-13
file size: 155.12 Kb
File Type: 2D AutoCAD Blocks (.dwg or .dxf)
Downloads: 103
Rating: 6.0 (2 Votes)
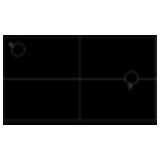
Sport Utilities
- table tennis[...]
Sport Utilities
Description:: - table tennis
- dumbbell bench
- tennisauthor(s): (only for registered users)
Added on: 2008-Sep-29
file size: 7.49 Kb
File Type: 2D AutoCAD Blocks (.dwg or .dxf)
Downloads: 130
Rating: 6.0 (2 Votes)
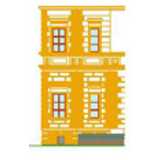
Old classic facade
mansion facade 1:1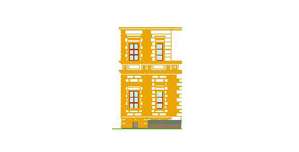
Old classic facade
Description:: mansion facade 1:1
author(s): (only for registered users)
Added on: 2009-Jan-29
file size: 122.24 Kb
File Type: 2D AutoCAD Blocks (.dwg or .dxf)
Downloads: 81
Rating: 6.0 (2 Votes)
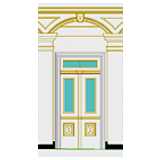
mansion porch
1:1 measured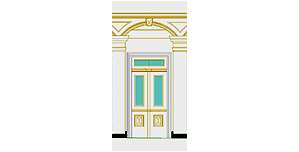
mansion porch
Description:: 1:1 measured
author(s): (only for registered users)
Added on: 2009-Jan-29
file size: 108.22 Kb
File Type: 2D AutoCAD Blocks (.dwg or .dxf)
Downloads: 31
Rating: 6.0 (1 Vote)
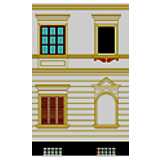
mansion facade
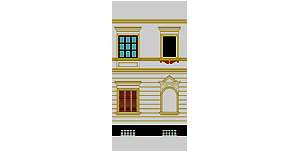
mansion facade
Description::
author(s): (only for registered users)
Added on: 2009-Feb-03
file size: 173.55 Kb
File Type: 2D AutoCAD Blocks (.dwg or .dxf)
Downloads: 39
Rating: 6.0 (1 Vote)
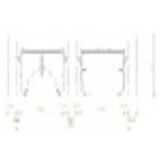
clearance diagram...
clearance diagram to work out street cross-section[...]
clearance diagram for oncoming traffic (Bus-Bus)
Description:: clearance diagram to work out street cross-sections.
author(s): (only for registered users)
Added on: 2009-Mar-31
file size: 11.78 Kb
File Type: 2D AutoCAD Blocks (.dwg or .dxf)
Downloads: 30
Rating: 6.0 (1 Vote)
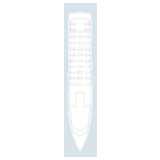
Boat, yacht, top v...
Simple yacht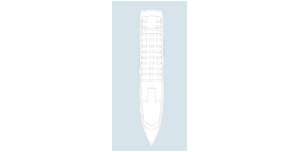
Boat, yacht, top view
Description:: Simple yacht
author(s): (only for registered users)
Added on: 2009-Jun-22
file size: 47.84 Kb
File Type: 2D AutoCAD Blocks (.dwg or .dxf)
Downloads: 134
Rating: 6.0 (1 Vote)
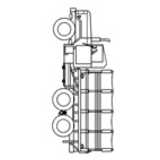
military truck
elevation as line drawing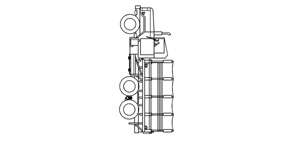
military truck
Description:: elevation as line drawing
author(s): (only for registered users)
Added on: 2009-Nov-13
file size: 13.94 Kb
File Type: 2D AutoCAD Blocks (.dwg or .dxf)
Downloads: 17
Rating: 6.0 (1 Vote)
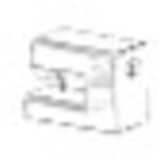
sewing machine
2D line drawing
sewing machine
Description:: 2D line drawing
author(s): (only for registered users)
Added on: 2009-Nov-15
file size: 112.29 Kb
File Type: 2D AutoCAD Blocks (.dwg or .dxf)
Downloads: 219
Rating: 6.0 (2 Votes)
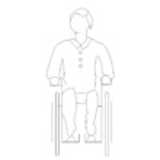
Wheelchair User, f...
front elevation
Wheelchair User, front view
Description:: front elevation
author(s): (only for registered users)
Added on: 2010-Jan-11
file size: 10.15 Kb
File Type: 2D AutoCAD Blocks (.dwg or .dxf)
Downloads: 31
Rating: 6.0 (1 Vote)

