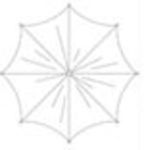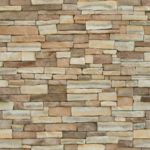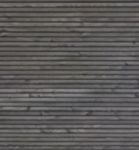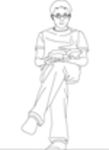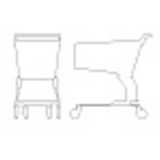
trolley - front an...
simple outline elevations of retail trolley.[...]
trolley - front and side outline elevations
Description:: simple outline elevations of retail trolley.
size approximately 1070 mm (l) x 600 mm (w) 1055 mm (h)author(s): (only for registered users)
Added on: 2014-Mar-26
file size: 46.94 Kb
File Type: 2D AutoCAD Blocks (.dwg or .dxf)
Downloads: 52
Rating: 8.3 (3 Votes)
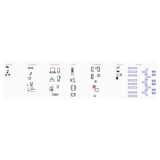
2D Furniture
Furniture for different room categories: bathroom,[...]
2D Furniture
Description:: Furniture for different room categories: bathroom, bedroom, plants, kitchen, living room, work / library and other
author(s): (only for registered users)
Added on: 2016-Aug-05
file size: 69.27 Kb
File Type: 2D AutoCAD Blocks (.dwg or .dxf)
Downloads: 599
Rating: 8.3 (6 Votes)
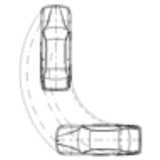
Car Tractrix Curve
Tractrix curve, 5m vehicle (car). Maximum angle of[...]
Car Tractrix Curve
Description:: Tractrix curve, 5m vehicle (car). Maximum angle of steering lock for parking.
AutoCAD 2006author(s): (only for registered users)
Added on: 2008-Jun-30
file size: 56.63 Kb
File Type: 2D AutoCAD Blocks (.dwg or .dxf)
Downloads: 3425
Rating: 8.3 (147 Votes)
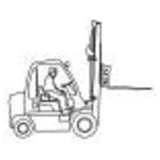
forklift, forklift...
side elevation, 2D line drawing
forklift, forklift truck, side view
Description:: side elevation, 2D line drawing
author(s): (only for registered users)
Added on: 2007-Aug-15
file size: 23.12 Kb
File Type: 2D AutoCAD Blocks (.dwg or .dxf)
Downloads: 251
Rating: 8.4 (14 Votes)
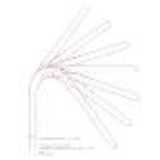
27 minimum turning...
various minimum turning curves (cars, trucks, buse[...]
27 minimum turning curves
Description:: various minimum turning curves (cars, trucks, buses)
author(s): (only for registered users)
Added on: 2014-Mar-07
file size: 181.17 Kb
File Type: 2D AutoCAD Blocks (.dwg or .dxf)
Downloads: 4427
Rating: 8.4 (158 Votes)

palm tree
elevation and top view
palm tree
Description:: elevation and top view
author(s): (only for registered users)
Added on: 2007-Apr-11
file size: 31.68 Kb
File Type: 2D AutoCAD Blocks (.dwg or .dxf)
Downloads: 207
Rating: 8.4 (8 Votes)
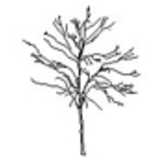
Winter Tree as Lin...
Simple drawing as line drawing
Winter Tree as Line Drawing
Description:: Simple drawing as line drawing
author(s): (only for registered users)
Added on: 2008-Jan-10
file size: 31.74 Kb
File Type: 2D AutoCAD Blocks (.dwg or .dxf)
Downloads: 139
Rating: 8.4 (8 Votes)
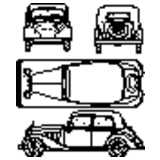
Mercedes 170V; Old...
Mercedes 170V as DWG2000 and VectorWorks. Deliniat[...]
Mercedes 170V; Oldtimer
Description:: Mercedes 170V as DWG2000 and VectorWorks. Deliniated from original MB drawing.
author(s): (only for registered users)
Added on: 2007-Oct-25
file size: 163.13 Kb
File Type: 2D AutoCAD Blocks (.dwg or .dxf)
Downloads: 108
Rating: 8.4 (5 Votes)
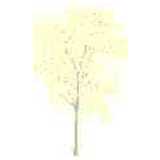
Tree, 2D elevation
simple but good modelled tree. DXF Format AutoCAD [...]
Tree, 2D elevation
Description:: simple but good modelled tree. DXF Format AutoCAD 2008!
author(s): (only for registered users)
Added on: 2008-Feb-19
file size: 287.86 Kb
File Type: 2D AutoCAD Blocks (.dwg or .dxf)
Downloads: 1329
Rating: 8.4 (65 Votes)

Shrub
Shrub, line drawing
Shrub
Description:: Shrub, line drawing
author(s): (only for registered users)
Added on: 2012-Feb-22
file size: 252.23 Kb
File Type: 2D AutoCAD Blocks (.dwg or .dxf)
Downloads: 177
Rating: 8.4 (5 Votes)
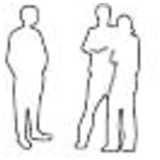
Group of three tal...
Simple and abstract drawing; only outlines; closed[...]
Group of three talking People
Description:: Simple and abstract drawing; only outlines; closed polyline
author(s): (only for registered users)
Added on: 2007-Jul-31
file size: 30.67 Kb
File Type: 2D AutoCAD Blocks (.dwg or .dxf)
Downloads: 443
Rating: 8.4 (17 Votes)
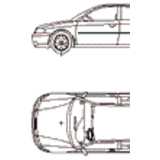
Audi A3, car top a...
Audi A3 from cadress.de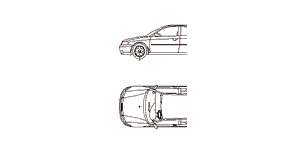
Audi A3, car top and side elevation
Description:: Audi A3 from cadress.de
author(s): (only for registered users)
Added on: 2007-Nov-11
file size: 117.51 Kb
File Type: 2D AutoCAD Blocks (.dwg or .dxf)
Downloads: 544
Rating: 8.4 (29 Votes)
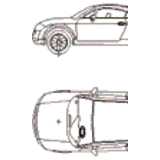
Audi TT, car, 2D t...
Audi TT from cadress.de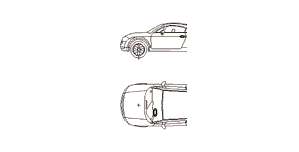
Audi TT, car, 2D top and side elevation
Description:: Audi TT from cadress.de
author(s): (only for registered users)
Added on: 2007-Nov-11
file size: 64.15 Kb
File Type: 2D AutoCAD Blocks (.dwg or .dxf)
Downloads: 258
Rating: 8.4 (12 Votes)

Farm animals
Horse, cattle, pig in different views
Farm animals
Description:: Horse, cattle, pig in different views
author(s): (only for registered users)
Added on: 2011-Dec-21
file size: 181.37 Kb
File Type: 2D AutoCAD Blocks (.dwg or .dxf)
Downloads: 275
Rating: 8.4 (12 Votes)
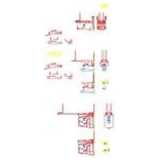
miscellaneous fork...
miscellaneous forklifts or forklift trucks, top a[...]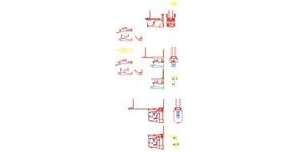
miscellaneous forklifts or forklift trucks
Description:: miscellaneous forklifts or forklift trucks, top and side elevations
author(s): (only for registered users)
Added on: 2007-Sep-12
file size: 105.26 Kb
File Type: 2D AutoCAD Blocks (.dwg or .dxf)
Downloads: 1100
Rating: 8.4 (88 Votes)
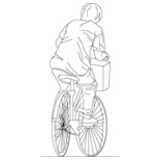
Person on a bike (...
dwg drawing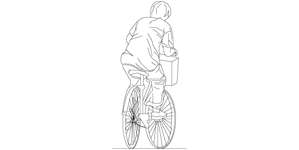
Person on a bike (cyclist), rear angular view
Description:: dwg drawing
author(s): (only for registered users)
Added on: 2007-Jul-17
file size: 23.84 Kb
File Type: 2D AutoCAD Blocks (.dwg or .dxf)
Downloads: 143
Rating: 8.4 (7 Votes)
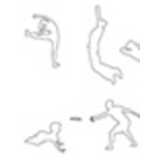
13 Silhouettes, le...
13 persons at leisure activities. Silhouette / Out[...]
13 Silhouettes, leisure time
Description:: 13 persons at leisure activities. Silhouette / Outline drawings.
author(s): (only for registered users)
Added on: 2014-Jan-10
file size: 134.93 Kb
File Type: 2D AutoCAD Blocks (.dwg or .dxf)
Downloads: 367
Rating: 8.4 (7 Votes)
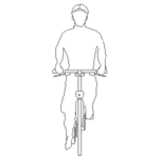
cyclist front elev...
cyclist front view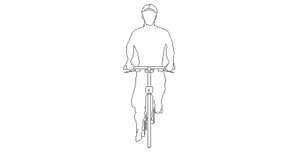
cyclist front elevation
Description:: cyclist front view
author(s): (only for registered users)
Added on: 2007-Mar-06
file size: 12.23 Kb
File Type: 2D AutoCAD Blocks (.dwg or .dxf)
Downloads: 802
Rating: 8.4 (38 Votes)
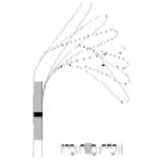
Tractrix Curve of ...
For planning of tractrix curve for roundabouts, tu[...]
Tractrix Curve of a Articulated Bus
Description:: For planning of tractrix curve for roundabouts, turning area, drives and curved streets.
author(s): (only for registered users)
Added on: 2009-Mar-31
file size: 12.51 Kb
File Type: 2D AutoCAD Blocks (.dwg or .dxf)
Downloads: 370
Rating: 8.5 (17 Votes)
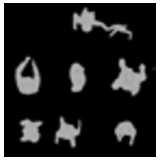
Persons for floor ...
Top view of people
Persons for floor plans (top elevation)
Description:: Top view of people
author(s): (only for registered users)
Added on: 2009-May-28
file size: 176.18 Kb
File Type: 2D AutoCAD Blocks (.dwg or .dxf)
Downloads: 450
Rating: 8.5 (29 Votes)
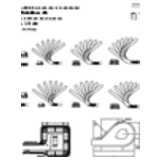
various tractrix c...
All including file with various top, side, front, [...]
various tractrix curve of cars including elevations of cars
Description:: All including file with various top, side, front, rear elevations of cars, as well as their tractrix curves, turning areas / curves and parking lots.
author(s): (only for registered users)
Added on: 2011-Feb-02
file size: 3.74 MB
File Type: 2D AutoCAD Blocks (.dwg or .dxf)
Downloads: 3110
Rating: 8.5 (131 Votes)
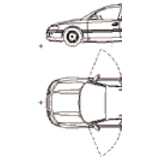
Opel Omega, 2D car...
Opel Omega from cadress.de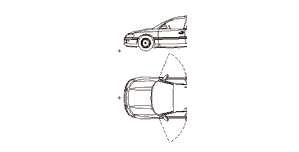
Opel Omega, 2D car, top and side elevation
Description:: Opel Omega from cadress.de
author(s): (only for registered users)
Added on: 2007-Nov-12
file size: 50.26 Kb
File Type: 2D AutoCAD Blocks (.dwg or .dxf)
Downloads: 67
Rating: 8.5 (4 Votes)
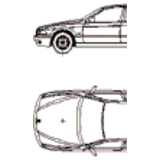
BMW 5er Limousine,...
top and side view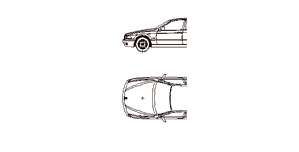
BMW 5er Limousine, 2D car, top and side elevation
Description:: top and side view
author(s): (only for registered users)
Added on: 2007-Nov-17
file size: 183.03 Kb
File Type: 2D AutoCAD Blocks (.dwg or .dxf)
Downloads: 89
Rating: 8.5 (4 Votes)
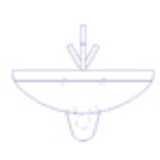
Washbasin, 2D Elev...
Basin in front elevation
Washbasin, 2D Elevation
Description:: Basin in front elevation
author(s): (only for registered users)
Added on: 2008-Jun-24
file size: 4.05 Kb
File Type: 2D AutoCAD Blocks (.dwg or .dxf)
Downloads: 197
Rating: 8.5 (6 Votes)

