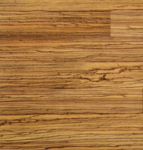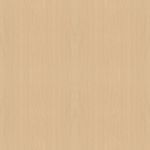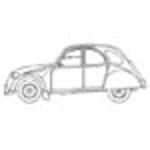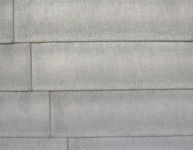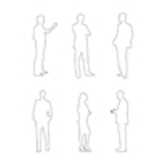
Men outline
6 CAD people (male humans), outlines from differen[...]
Men outline
Description:: 6 CAD people (male humans), outlines from different angles.
author(s): (only for registered users)
Added on: 2012-Jan-16
file size: 38.98 Kb
File Type: 2D AutoCAD Blocks (.dwg or .dxf)
Downloads: 151
Rating: 9.0 (1 Vote)
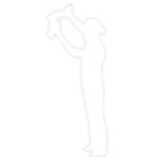
Barkeeper
barkeeper; shaking
Barkeeper
Description:: barkeeper; shaking
author(s): (only for registered users)
Added on: 2007-Oct-29
file size: 13.90 Kb
File Type: 2D AutoCAD Blocks (.dwg or .dxf)
Downloads: 152
Rating: 10.0 (2 Votes)
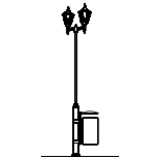
Classical Street L...
4 street and park lightings, simple 2D elevation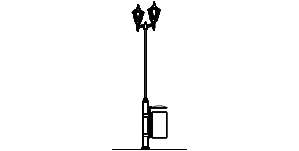
Classical Street Lighting 2D
Description:: 4 street and park lightings, simple 2D elevation
author(s): (only for registered users)
Added on: 2007-Dec-27
file size: 10.79 Kb
File Type: 2D AutoCAD Blocks (.dwg or .dxf)
Downloads: 152
Rating: 9.3 (3 Votes)
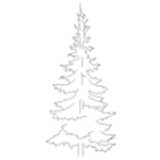
Spruce (Conifer, T...
Elevation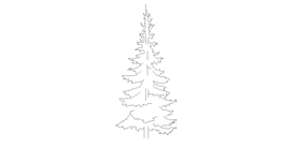
Spruce (Conifer, Tree)
Description:: Elevation
author(s): (only for registered users)
Added on: 2009-Jun-22
file size: 125.23 Kb
File Type: 2D AutoCAD Blocks (.dwg or .dxf)
Downloads: 152
Rating: 6.6 (5 Votes)
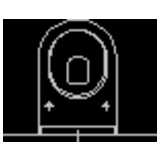
plumbing fixtures,...
Miscellaneous plumbing fixtures in 2D. Toiletts, s[...]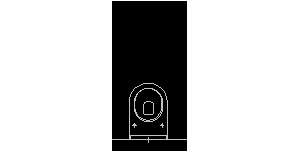
plumbing fixtures, top elevations
Description:: Miscellaneous plumbing fixtures in 2D. Toiletts, shower basin, washing basin, bath tub...
author(s): (only for registered users)
Added on: 2008-Oct-20
file size: 290.82 Kb
File Type: 2D AutoCAD Blocks (.dwg or .dxf)
Downloads: 153
Rating: 7.7 (7 Votes)
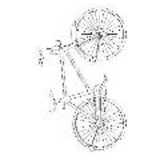
Bike, 2D Elevation
men"s citybike
Bike, 2D Elevation
Description:: men"s citybike
DWG2000author(s): (only for registered users)
Added on: 2010-Feb-12
file size: 19.68 Kb
File Type: 2D AutoCAD Blocks (.dwg or .dxf)
Downloads: 153
Rating: 7.5 (6 Votes)
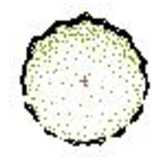
broadleaf tree top...
3 variations for a broadleaf tree with a diameter [...]
broadleaf tree top elevation
Description:: 3 variations for a broadleaf tree with a diameter of 5m
author(s): (only for registered users)
Added on: 2010-Jan-20
file size: 42.51 Kb
File Type: 2D AutoCAD Blocks (.dwg or .dxf)
Downloads: 154
Rating: 7.5 (2 Votes)
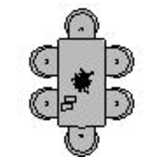
Dining Table - 6 P...
Dining Table with 6 Chairs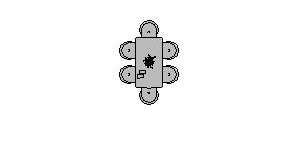
Dining Table - 6 Persons
Description:: Dining Table with 6 Chairs
author(s): (only for registered users)
Added on: 2011-Jan-08
file size: 12.79 Kb
File Type: 2D AutoCAD Blocks (.dwg or .dxf)
Downloads: 154
Rating: 8.5 (2 Votes)

2D Floor Plan Toilet
for micro housing
2D Floor Plan Toilet
Description:: for micro housing
author(s): (only for registered users)
Added on: 2013-Apr-14
file size: 5.57 Kb
File Type: 2D AutoCAD Blocks (.dwg or .dxf)
Downloads: 155
Rating: 4.0 (1 Vote)
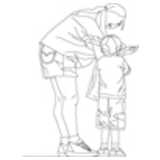
Mother bending dow...
dwg drawing
Mother bending down to her Child
Description:: dwg drawing
author(s): (only for registered users)
Added on: 2007-Jul-17
file size: 107.43 Kb
File Type: 2D AutoCAD Blocks (.dwg or .dxf)
Downloads: 156
Rating: 8.3 (6 Votes)
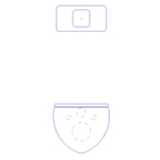
WC elevation
2D toilet front elevation
WC elevation
Description:: 2D toilet front elevation
author(s): (only for registered users)
Added on: 2008-Jun-24
file size: 4.11 Kb
File Type: 2D AutoCAD Blocks (.dwg or .dxf)
Downloads: 156
Rating: 8.2 (5 Votes)
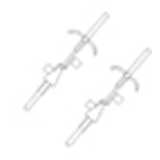
Two Bikes, top ele...
top elevation of a bike.
Two Bikes, top elevation
Description:: top elevation of a bike.
author(s): (only for registered users)
Added on: 2010-Feb-18
file size: 23.50 Kb
File Type: 2D AutoCAD Blocks (.dwg or .dxf)
Downloads: 156
Rating: 8.8 (4 Votes)
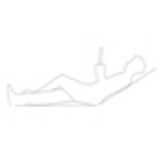
Man, lying
lying man with a book in his hands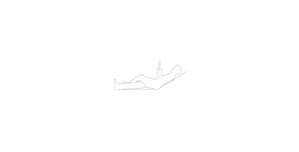
Man, lying
Description:: lying man with a book in his hands
author(s): (only for registered users)
Added on: 2008-Feb-14
file size: 151.41 Kb
File Type: 2D AutoCAD Blocks (.dwg or .dxf)
Downloads: 157
Rating: 7.0 (3 Votes)
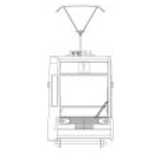
Tram
Simple elevation.
Tram
Description:: Simple elevation.
author(s): (only for registered users)
Added on: 2009-Mar-25
file size: 39.35 Kb
File Type: 2D AutoCAD Blocks (.dwg or .dxf)
Downloads: 158
Rating: 7.0 (4 Votes)
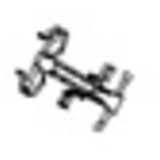
Hometrainer Top Vi...
Fitness Hometrainer in top elevation.
Hometrainer Top View (sports equipment)
Description:: Fitness Hometrainer in top elevation.
author(s): (only for registered users)
Added on: 2011-Jul-13
file size: 67.35 Kb
File Type: 2D AutoCAD Blocks (.dwg or .dxf)
Downloads: 158
Rating: 9.5 (8 Votes)
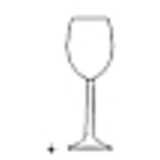
Wine Glass
Elevation wineglass
Wine Glass
Description:: Elevation wineglass
author(s): (only for registered users)
Added on: 2011-Nov-10
file size: 3.97 Kb
File Type: 2D AutoCAD Blocks (.dwg or .dxf)
Downloads: 159
Rating: 5.0 (2 Votes)
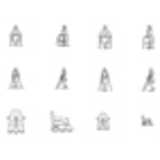
Equipment for Phyl...
This comprehensive DWG drawing includes various ob[...]
Equipment for Phylicall Challanged People
Description:: This comprehensive DWG drawing includes various objects in top and differend side elevation. Objects are for example a vehicle for transportation of disabled people, a wheel chair, a electric wheelchair, crutches, disabled symbol etc. Most objects include a user (man oder woman).
These objects a helpful when planning a hospital, retirement home or foster home.author(s): (only for registered users)
Added on: 2011-Jul-13
file size: 263.24 Kb
File Type: 2D AutoCAD Blocks (.dwg or .dxf)
Downloads: 160
Rating: 7.6 (7 Votes)
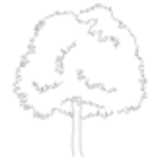
leaf tree, elevation
with bushy treetop
leaf tree, elevation
Description:: with bushy treetop
author(s): (only for registered users)
Added on: 2009-Jun-22
file size: 69.73 Kb
File Type: 2D AutoCAD Blocks (.dwg or .dxf)
Downloads: 161
Rating: 8.5 (2 Votes)
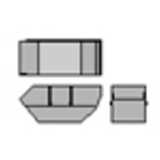
Garbage container ...
Garbage container 10 m³[...]
Garbage container 10 m³
Description:: Garbage container 10 m³
Top view, side view, front viewauthor(s): (only for registered users)
Added on: 2011-May-19
file size: 3.53 Kb
File Type: 2D AutoCAD Blocks (.dwg or .dxf)
Downloads: 161
Rating: 8.6 (11 Votes)
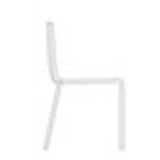
Chair (Van Severen...
Chair side view (four-legged) [...]
Chair (Van Severen). Elevation
Description:: Chair side view (four-legged)
Designer: Van Severenauthor(s): (only for registered users)
Added on: 2012-Apr-19
file size: 9.83 Kb
File Type: 2D AutoCAD Blocks (.dwg or .dxf)
Downloads: 161
Rating: 0.0 (0 Votes)
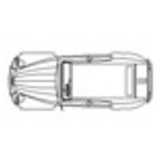
Car, Citroën 2 CV...
2CV Citroën car as top elevation (2000dxf-Datei)
Car, Citroën 2 CV top elevation
Description:: 2CV Citroën car as top elevation (2000dxf-Datei)
author(s): (only for registered users)
Added on: 2006-Oct-02
file size: 12.04 Kb
File Type: 2D AutoCAD Blocks (.dwg or .dxf)
Downloads: 162
Rating: 9.1 (7 Votes)
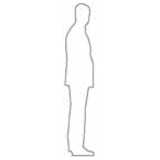
Outlined men in si...
Simple CAD drawing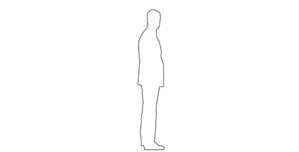
Outlined men in side elevation
Description:: Simple CAD drawing
author(s): (only for registered users)
Added on: 2010-Aug-05
file size: 543.25 Kb
File Type: 2D AutoCAD Blocks (.dwg or .dxf)
Downloads: 163
Rating: 6.5 (2 Votes)
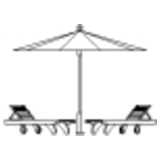
Parasol with deck ...
2D drawing
Parasol with deck chairs 2
Description:: 2D drawing
author(s): (only for registered users)
Added on: 2011-Mar-07
file size: 8.17 Kb
File Type: 2D AutoCAD Blocks (.dwg or .dxf)
Downloads: 163
Rating: 9.3 (4 Votes)
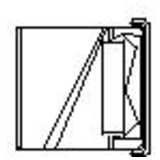
Bed
Bed top view
Bed
Description:: Bed top view
author(s): (only for registered users)
Added on: 2012-Oct-11
file size: 52.11 Kb
File Type: 2D AutoCAD Blocks (.dwg or .dxf)
Downloads: 165
Rating: 9.0 (2 Votes)
