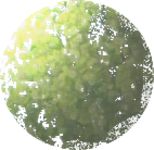
Wheelchairs, Perso...
Wheelchair
Wheelchairs, Person from top
Description:: Wheelchair
colored
floor planauthor(s): (only for registered users)
Added on: 2014-May-30
file size: 28.56 Kb
File Type: 2D AutoCAD Blocks (.dwg or .dxf)
Downloads: 15
Rating: 8.0 (2 Votes)
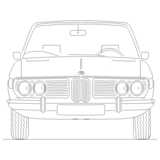
BMW E3 2500 front
Front view BMW E3 2500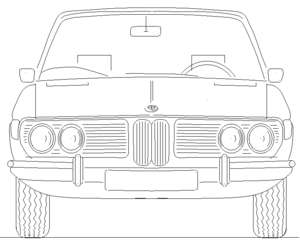
BMW E3 2500 front
Description:: Front view BMW E3 2500
author(s): (only for registered users)
Added on: 2018-May-02
file size: 167.68 Kb
File Type: 2D AutoCAD Blocks (.dwg or .dxf)
Downloads: 15
Rating: 0.0 (0 Votes)
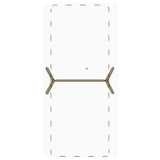
Swing
Swing with fall protection area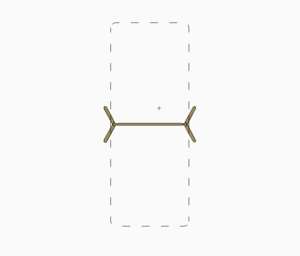
Swing
Description:: Swing with fall protection area
author(s): (only for registered users)
Added on: 2018-Aug-01
file size: 23.24 Kb
File Type: 2D AutoCAD Blocks (.dwg or .dxf)
Downloads: 15
Rating: 0.0 (0 Votes)
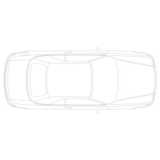
Auto von oben
Auto von oben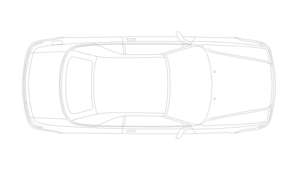
Auto von oben
Description:: Auto von oben
author(s): (only for registered users)
Added on: 2020-Jan-21
file size: 70.35 Kb
File Type: 2D AutoCAD Blocks (.dwg or .dxf)
Downloads: 15
Rating: 0.0 (0 Votes)
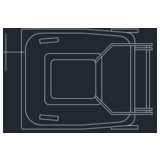
trashcan
top view garbage can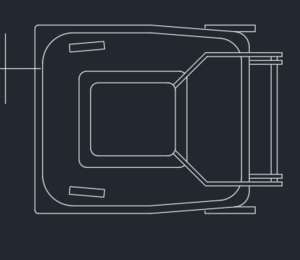
trashcan
Description:: top view garbage can
author(s): (only for registered users)
Added on: 2020-Feb-03
file size: 15.17 Kb
File Type: 2D AutoCAD Blocks (.dwg or .dxf)
Downloads: 15
Rating: 10.0 (1 Vote)

7 people at a conf...
7 people sitting at conference table.[...]
7 people at a conference table
Description:: 7 people sitting at conference table.
silhouetteauthor(s): (only for registered users)
Added on: 2021-Aug-03
file size: 82.30 Kb
File Type: 2D AutoCAD Blocks (.dwg or .dxf)
Downloads: 15
Rating: 0.0 (0 Votes)
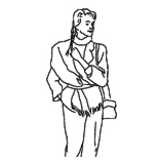
singel woman, stan...
fashionable, standing woman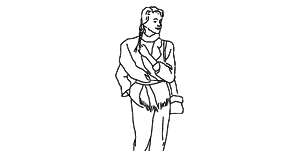
singel woman, standing
Description:: fashionable, standing woman
author(s): (only for registered users)
Added on: 2009-Jun-22
file size: 3.96 MB
File Type: 2D AutoCAD Blocks (.dwg or .dxf)
Downloads: 14
Rating: 0.0 (0 Votes)
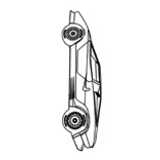
Lambourghini, Car
side elevation as line drawing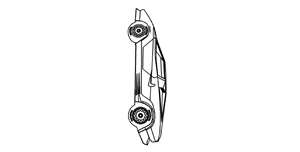
Lambourghini, Car
Description:: side elevation as line drawing
author(s): (only for registered users)
Added on: 2009-Nov-13
file size: 102.94 Kb
File Type: 2D AutoCAD Blocks (.dwg or .dxf)
Downloads: 14
Rating: 0.0 (0 Votes)
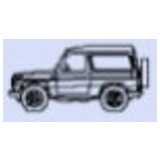
Jeep side elvation
Side elevation of a all-terrain vehicle.
Jeep side elvation
Description:: Side elevation of a all-terrain vehicle.
author(s): (only for registered users)
Added on: 2010-Feb-04
file size: 32.21 Kb
File Type: 2D AutoCAD Blocks (.dwg or .dxf)
Downloads: 14
Rating: 10.0 (1 Vote)
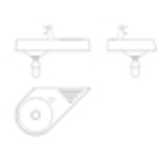
hand wash sink
Hand wash sink, type architec 45, top view and ele[...]
hand wash sink
Description:: Hand wash sink, type architec 45, top view and elevation
author(s): (only for registered users)
Added on: 2011-Jan-18
file size: 24.93 Kb
File Type: 2D AutoCAD Blocks (.dwg or .dxf)
Downloads: 14
Rating: 0.0 (0 Votes)
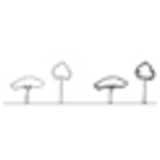
Two different Pines
Outlines; detailed and less detailed for large or [...]
Two different Pines
Description:: Outlines; detailed and less detailed for large or small scale drawings
author(s): (only for registered users)
Added on: 2012-Oct-23
file size: 127.14 Kb
File Type: 2D AutoCAD Blocks (.dwg or .dxf)
Downloads: 14
Rating: 0.0 (0 Votes)
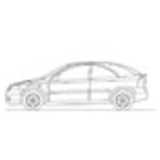
Opel Astra G Limo
Opel Astra G 2.0 liter engine built in 1998-2004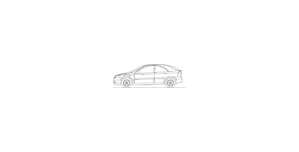
Opel Astra G Limo
Description:: Opel Astra G 2.0 liter engine built in 1998-2004
author(s): (only for registered users)
Added on: 2013-Nov-27
file size: 13.30 Kb
File Type: 2D AutoCAD Blocks (.dwg or .dxf)
Downloads: 14
Rating: 0.0 (0 Votes)



