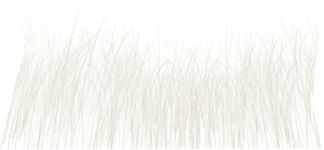
Dancing girls
Girls dancing, closed 2D polyline drawing, schemat[...]
Dancing girls
Description:: Girls dancing, closed 2D polyline drawing, schematic drawing.
author(s): (only for registered users)
Added on: 2007-Oct-30
file size: 78.32 Kb
File Type: 2D AutoCAD Blocks (.dwg or .dxf)
Downloads: 177
Rating: 9.5 (2 Votes)
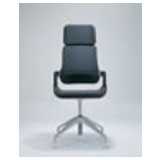
Silver Office Cair
2D elevations
Silver Office Cair
Description:: 2D elevations
author(s): (only for registered users)
Added on: 2008-Jan-19
file size: 66.74 Kb
File Type: 2D AutoCAD Blocks (.dwg or .dxf)
Downloads: 177
Rating: 8.8 (6 Votes)

Shrub
Shrub, line drawing
Shrub
Description:: Shrub, line drawing
author(s): (only for registered users)
Added on: 2012-Feb-22
file size: 252.23 Kb
File Type: 2D AutoCAD Blocks (.dwg or .dxf)
Downloads: 177
Rating: 8.4 (5 Votes)
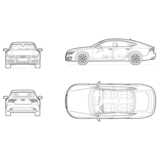
2D Audi A7
Multiple formats: PDF, DWG, VectorWorks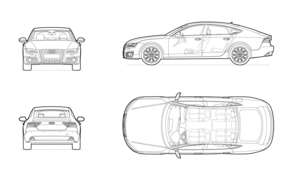
2D Audi A7
Description:: Multiple formats: PDF, DWG, VectorWorks
author(s): (only for registered users)
Added on: 2019-Oct-02
file size: 954.08 Kb
File Type: 2D AutoCAD Blocks (.dwg or .dxf)
Downloads: 175
Rating: 9.5 (2 Votes)
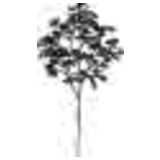
Tree outline side ...
Tree outline side view
Tree outline side view
Description:: Tree outline side view
author(s): (only for registered users)
Added on: 2010-Jun-28
file size: 110.39 Kb
File Type: 2D AutoCAD Blocks (.dwg or .dxf)
Downloads: 174
Rating: 0.0 (0 Votes)
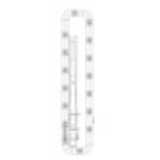
Baggage Claim
belt conveyor at the airport"s baggage claim area.
Baggage Claim
Description:: belt conveyor at the airport"s baggage claim area.
author(s): (only for registered users)
Added on: 2009-Nov-05
file size: 24.40 Kb
File Type: 2D AutoCAD Blocks (.dwg or .dxf)
Downloads: 173
Rating: 8.0 (1 Vote)
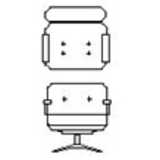
Armchair
Armchair top and front view
Armchair
Description:: Armchair top and front view
author(s): (only for registered users)
Added on: 2012-Oct-11
file size: 45.76 Kb
File Type: 2D AutoCAD Blocks (.dwg or .dxf)
Downloads: 171
Rating: 7.5 (2 Votes)
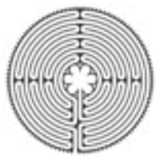
Labyrinth of Chart...
The labyrinth in the sanctuary of the Cathedral of[...]
Labyrinth of Chartres
Description:: The labyrinth in the sanctuary of the Cathedral of Chartres true to scale / abstracted 2D drawing.
author(s): (only for registered users)
Added on: 2012-Oct-19
file size: 35.45 Kb
File Type: 2D AutoCAD Blocks (.dwg or .dxf)
Downloads: 171
Rating: 9.7 (3 Votes)

Bussinessmen 2D
Side view
Bussinessmen 2D
Description:: Side view
author(s): (only for registered users)
Added on: 2009-May-09
file size: 330.48 Kb
File Type: 2D AutoCAD Blocks (.dwg or .dxf)
Downloads: 170
Rating: 8.7 (3 Votes)
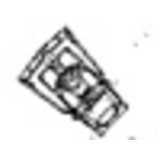
Cross Trainer Top ...
Crosstrainer in a health club in top elevation
Cross Trainer Top View (sports equipment)
Description:: Crosstrainer in a health club in top elevation
author(s): (only for registered users)
Added on: 2011-Jul-13
file size: 42.11 Kb
File Type: 2D AutoCAD Blocks (.dwg or .dxf)
Downloads: 168
Rating: 9.2 (5 Votes)
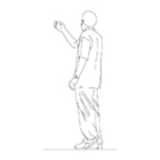
Man gesticulating
DWG Drawing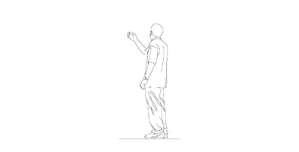
Man gesticulating
Description:: DWG Drawing
author(s): (only for registered users)
Added on: 2007-Jul-17
file size: 39.04 Kb
File Type: 2D AutoCAD Blocks (.dwg or .dxf)
Downloads: 167
Rating: 7.3 (6 Votes)
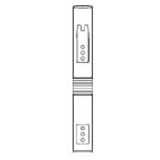
local transport ar...
Articulated bus with similar dimensions as MAN Lio[...]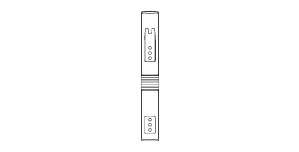
local transport articulated bus top elevation
Description:: Articulated bus with similar dimensions as MAN Lion City GL bus. Simple 2D drawing; top elevation.
author(s): (only for registered users)
Added on: 2011-Jul-25
file size: 43.72 Kb
File Type: 2D AutoCAD Blocks (.dwg or .dxf)
Downloads: 167
Rating: 9.2 (6 Votes)


