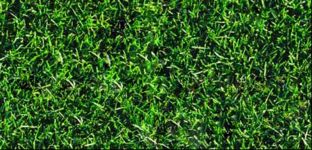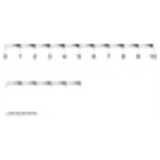
scaling measure
scaling measure to insert in drawings
scaling measure
Description:: scaling measure to insert in drawings
author(s): (only for registered users)
Added on: 2014-Mar-07
file size: 35.86 Kb
File Type: 2D AutoCAD Blocks (.dwg or .dxf)
Downloads: 18
Rating: 0.0 (0 Votes)
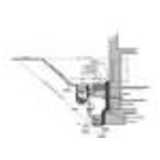
Basement waterproo...
System drawing basement wall waterproofing DWG for[...]
Basement waterproofing
Description:: System drawing basement wall waterproofing DWG format
author(s): (only for registered users)
Added on: 2014-Mar-07
file size: 167.41 Kb
File Type: 2D AutoCAD Blocks (.dwg or .dxf)
Downloads: 77
Rating: 8.0 (3 Votes)
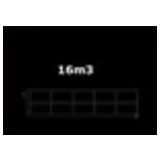
Roll-16 ccm
Side view for a 16m3 roll-off containers
Roll-16 ccm
Description:: Side view for a 16m3 roll-off containers
author(s): (only for registered users)
Added on: 2014-Mar-09
file size: 18.53 Kb
File Type: 2D AutoCAD Blocks (.dwg or .dxf)
Downloads: 20
Rating: 5.0 (1 Vote)
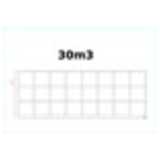
Roll-30m3
Side view of a 30m3 Roller containers
Roll-30m3
Description:: Side view of a 30m3 Roller containers
author(s): (only for registered users)
Added on: 2014-Mar-09
file size: 19.39 Kb
File Type: 2D AutoCAD Blocks (.dwg or .dxf)
Downloads: 27
Rating: 5.0 (2 Votes)
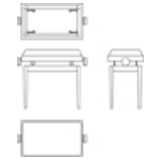
Piano stool
Piano bench [...]
Piano stool
Description:: Piano bench
adjustable height
55x32x52 cm
4 viewsauthor(s): (only for registered users)
Added on: 2014-Mar-13
file size: 31.24 Kb
File Type: 2D AutoCAD Blocks (.dwg or .dxf)
Downloads: 9
Rating: 0.0 (0 Votes)
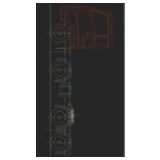
Truck 8x4 Tractor ...
Basic Side view of 8x4 Tractor Unit type Truck
Truck 8x4 Tractor Unit
Description:: Basic Side view of 8x4 Tractor Unit type Truck
author(s): (only for registered users)
Added on: 2014-Mar-25
file size: 28.79 Kb
File Type: 2D AutoCAD Blocks (.dwg or .dxf)
Downloads: 25
Rating: 7.0 (1 Vote)
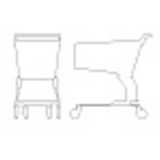
trolley - front an...
simple outline elevations of retail trolley.[...]
trolley - front and side outline elevations
Description:: simple outline elevations of retail trolley.
size approximately 1070 mm (l) x 600 mm (w) 1055 mm (h)author(s): (only for registered users)
Added on: 2014-Mar-26
file size: 46.94 Kb
File Type: 2D AutoCAD Blocks (.dwg or .dxf)
Downloads: 51
Rating: 8.3 (3 Votes)

outline of shrub p...
simple outline plan of shrub,[...]
outline of shrub plan
Description:: simple outline plan of shrub,
size approximately 2000 mm (w)x 2000 mm (l)author(s): (only for registered users)
Added on: 2014-Mar-28
file size: 47.60 Kb
File Type: 2D AutoCAD Blocks (.dwg or .dxf)
Downloads: 184
Rating: 8.0 (1 Vote)
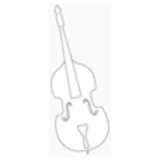
Bass
Music instrument Bass elevation
Bass
Description:: Music instrument Bass elevation
author(s): (only for registered users)
Added on: 2014-Mar-31
file size: 435.83 Kb
File Type: 2D AutoCAD Blocks (.dwg or .dxf)
Downloads: 33
Rating: 10.0 (1 Vote)

Chandelier
Lighting - Chandelier
Chandelier
Description:: Lighting - Chandelier
author(s): (only for registered users)
Added on: 2014-Apr-24
file size: 44.97 Kb
File Type: 2D AutoCAD Blocks (.dwg or .dxf)
Downloads: 74
Rating: 5.0 (1 Vote)
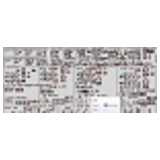
Supply and disposa...
various pipe fittings and transitions in various D[...]
Supply and disposal casting lines
Description:: various pipe fittings and transitions in various DN modular.
Can be supplemented, I do not guarantee for completeness, since it was a drawing exercise ;)author(s): (only for registered users)
Added on: 2014-May-06
file size: 589.18 Kb
File Type: 2D AutoCAD Blocks (.dwg or .dxf)
Downloads: 34
Rating: 0.0 (0 Votes)
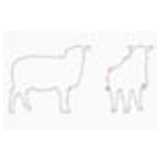
Sheep
Outline of a sheep from side
Sheep
Description:: Outline of a sheep from side
author(s): (only for registered users)
Added on: 2014-May-28
file size: 56.46 Kb
File Type: 2D AutoCAD Blocks (.dwg or .dxf)
Downloads: 41
Rating: 0.0 (0 Votes)



