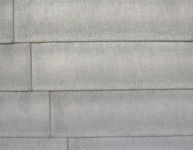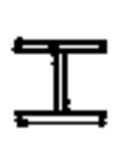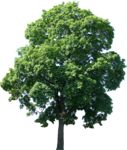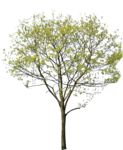
Water lily
Simplified illustration of a water lily.
Water lily
Description:: Simplified illustration of a water lily.
author(s): (only for registered users)
Added on: 2014-Feb-12
file size: 22.63 Kb
File Type: 2D AutoCAD Blocks (.dwg or .dxf)
Downloads: 108
Rating: 8.5 (2 Votes)
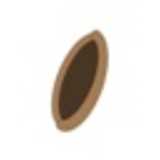
Bench
Bench
Bench
Description:: Bench
author(s): (only for registered users)
Added on: 2014-Feb-12
file size: 36.05 Kb
File Type: 2D AutoCAD Blocks (.dwg or .dxf)
Downloads: 2
Rating: 0.0 (0 Votes)
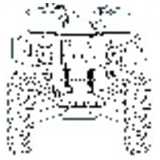
Quad - 4 Wheeler
all-terrain vehicle (ATV) or four-wheeler. [...]
Quad - 4 Wheeler
Description:: all-terrain vehicle (ATV) or four-wheeler.
Front, Side & Planauthor(s): (only for registered users)
Added on: 2014-Feb-17
file size: 272.20 Kb
File Type: 2D AutoCAD Blocks (.dwg or .dxf)
Downloads: 15
Rating: 0.0 (0 Votes)
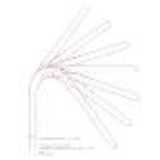
27 minimum turning...
various minimum turning curves (cars, trucks, buse[...]
27 minimum turning curves
Description:: various minimum turning curves (cars, trucks, buses)
author(s): (only for registered users)
Added on: 2014-Mar-07
file size: 181.17 Kb
File Type: 2D AutoCAD Blocks (.dwg or .dxf)
Downloads: 4427
Rating: 8.4 (158 Votes)
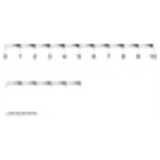
scaling measure
scaling measure to insert in drawings
scaling measure
Description:: scaling measure to insert in drawings
author(s): (only for registered users)
Added on: 2014-Mar-07
file size: 35.86 Kb
File Type: 2D AutoCAD Blocks (.dwg or .dxf)
Downloads: 18
Rating: 0.0 (0 Votes)
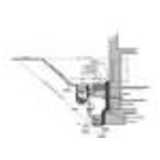
Basement waterproo...
System drawing basement wall waterproofing DWG for[...]
Basement waterproofing
Description:: System drawing basement wall waterproofing DWG format
author(s): (only for registered users)
Added on: 2014-Mar-07
file size: 167.41 Kb
File Type: 2D AutoCAD Blocks (.dwg or .dxf)
Downloads: 77
Rating: 8.0 (3 Votes)
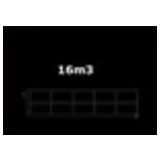
Roll-16 ccm
Side view for a 16m3 roll-off containers
Roll-16 ccm
Description:: Side view for a 16m3 roll-off containers
author(s): (only for registered users)
Added on: 2014-Mar-09
file size: 18.53 Kb
File Type: 2D AutoCAD Blocks (.dwg or .dxf)
Downloads: 20
Rating: 5.0 (1 Vote)
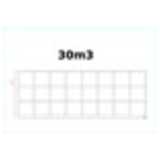
Roll-30m3
Side view of a 30m3 Roller containers
Roll-30m3
Description:: Side view of a 30m3 Roller containers
author(s): (only for registered users)
Added on: 2014-Mar-09
file size: 19.39 Kb
File Type: 2D AutoCAD Blocks (.dwg or .dxf)
Downloads: 28
Rating: 5.0 (2 Votes)
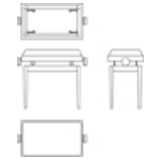
Piano stool
Piano bench [...]
Piano stool
Description:: Piano bench
adjustable height
55x32x52 cm
4 viewsauthor(s): (only for registered users)
Added on: 2014-Mar-13
file size: 31.24 Kb
File Type: 2D AutoCAD Blocks (.dwg or .dxf)
Downloads: 9
Rating: 0.0 (0 Votes)
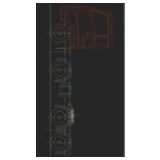
Truck 8x4 Tractor ...
Basic Side view of 8x4 Tractor Unit type Truck
Truck 8x4 Tractor Unit
Description:: Basic Side view of 8x4 Tractor Unit type Truck
author(s): (only for registered users)
Added on: 2014-Mar-25
file size: 28.79 Kb
File Type: 2D AutoCAD Blocks (.dwg or .dxf)
Downloads: 25
Rating: 7.0 (1 Vote)
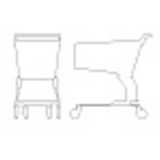
trolley - front an...
simple outline elevations of retail trolley.[...]
trolley - front and side outline elevations
Description:: simple outline elevations of retail trolley.
size approximately 1070 mm (l) x 600 mm (w) 1055 mm (h)author(s): (only for registered users)
Added on: 2014-Mar-26
file size: 46.94 Kb
File Type: 2D AutoCAD Blocks (.dwg or .dxf)
Downloads: 52
Rating: 8.3 (3 Votes)

outline of shrub p...
simple outline plan of shrub,[...]
outline of shrub plan
Description:: simple outline plan of shrub,
size approximately 2000 mm (w)x 2000 mm (l)author(s): (only for registered users)
Added on: 2014-Mar-28
file size: 47.60 Kb
File Type: 2D AutoCAD Blocks (.dwg or .dxf)
Downloads: 187
Rating: 8.0 (1 Vote)

